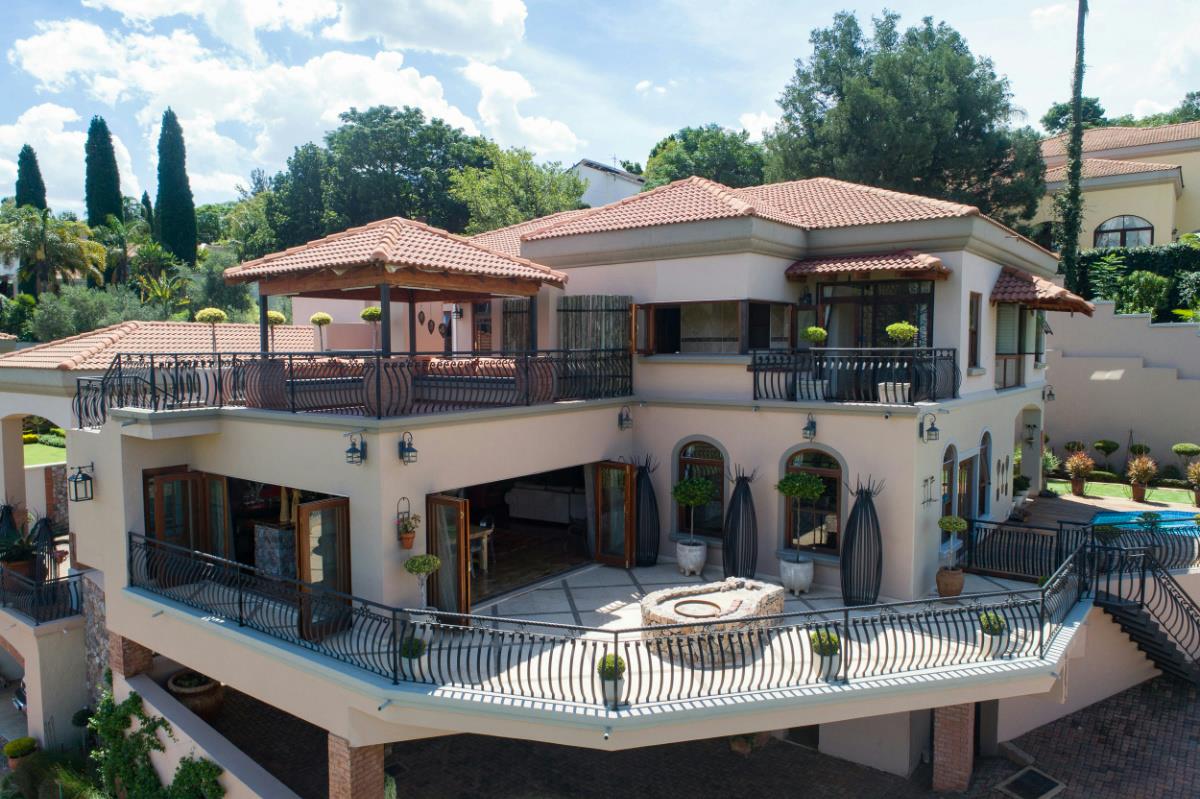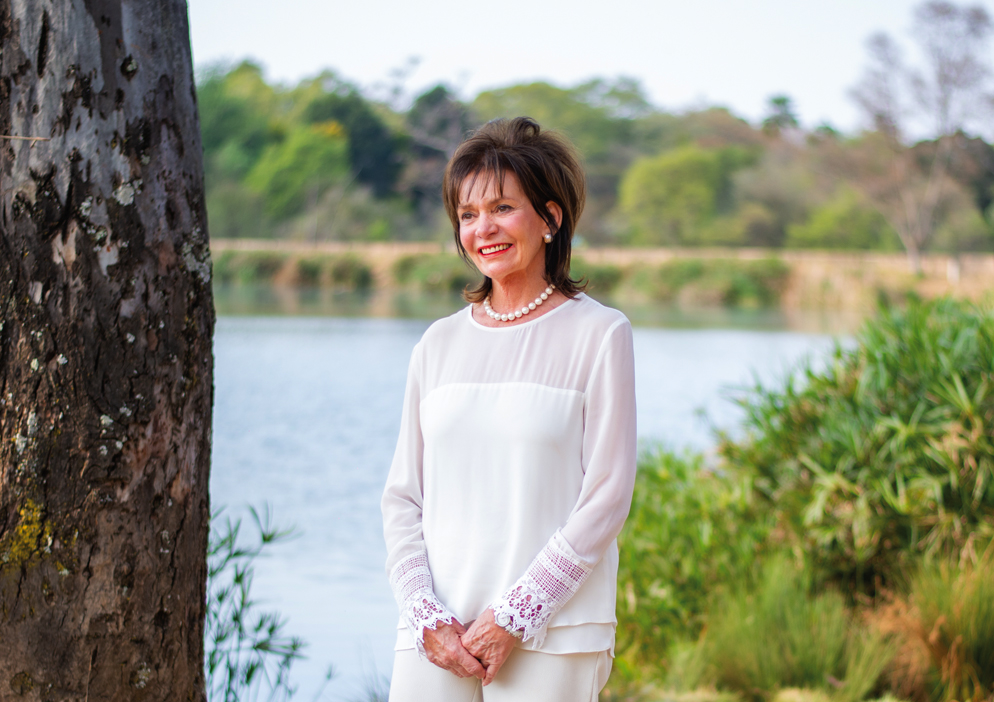Multi-storey house for sale in Waterkloof Ridge

Secluded in security complex with uninterrupted views
Situated within the Safe Waterkloof security area
You could travel the world and find little to compare with the peace and tranquility of this lovely spot. A captivating luxury home featuring all amenities you can dream of.
Beautiful steel balustrades used throughout the home complimenting the double volume entrance and staircase. Air conditioned bedrooms all en suite bathrooms, built in cupboards with patios or balconies. 5th bedroom with kitchenette.
Open plan family/ tv room with built in wood fire place, bar, stacking doors opening to balcony and boma. Formal lounge and dining room with sliding doors leading to garden and undercover patio with built in braai, wooden deck and splash pool. Gas equipped kitchen center island breakfast counter, pantry and separate scullery. Private jacuzzi balcony with awe-inspiring view of the green belt valley.
Extras include staff quarters, garage for 6 vehicles and additional undercover parking, storage, walk in safe. In secure complex with direct access to green belt.
Waterkloof Ridge is situated in the old East suburb of Pretoria, between the lush Jacarandas and near International Schools, Coffee Shops, Art Galleries and Parks, as well as some of the best Medical Centers and Retirement Estates in Gauteng. It is also well known for its many Embassies and Diplomatic residences and conveniently well located to get easy access to the N1 and R21 as well as the main routes to the different amenities,+-6km from Universities and the Gautrain Station.
Listing details
Rooms
- 5 Bedrooms
- Main Bedroom
- Main bedroom with en-suite bathroom, air conditioner, built-in cupboards, ceiling fan, curtain rails, curtains and laminate wood floors
- Bedroom 2
- Bedroom with en-suite bathroom, air conditioner, balcony, blinds and laminate wood floors
- Bedroom 3
- Bedroom with en-suite bathroom, air conditioner, built-in cupboards and laminate wood floors
- Bedroom 4
- Bedroom with en-suite bathroom, air conditioner, built-in cupboards and laminate wood floors
- Bedroom 5
- Bedroom with en-suite bathroom, air conditioner, built-in cupboards and tiled floors
- 7 Bathrooms
- Bathroom 1
- Bathroom with bath, double basin, double shower, polished concrete floors and toilet
- Bathroom 2
- Bathroom with basin, bath, shower, tiled floors and toilet
- Bathroom 3
- Bathroom with basin, bath, shower, tiled floors and toilet
- Bathroom 4
- Bathroom with basin, bath, shower, tiled floors and toilet
- Bathroom 5
- Bathroom with basin, shower, tiled floors and toilet
- Bathroom 6
- Bathroom with basin, tiled floors and toilet
- Bathroom 7
- Bathroom with shower
- Other rooms
- Dining Room
- Open plan dining room with balcony, curtain rails, curtains, sliding doors and tiled floors
- Entrance Hall
- Entrance hall with staircase and tiled floors
- Family/TV Room
- Open plan family/tv room with fitted bar, parquet floors, stacking doors and wood fireplace
- Kitchen
- Kitchen with breakfast nook, centre island, extractor fan, gas, granite tops, pantry, sliding doors, stove and wood finishes
- Formal Lounge
- Formal lounge with sliding doors and tiled floors
- Study
- Study with tiled floors
- Scullery
- Wine Cellar
- Pyjama Lounge
- Storeroom

