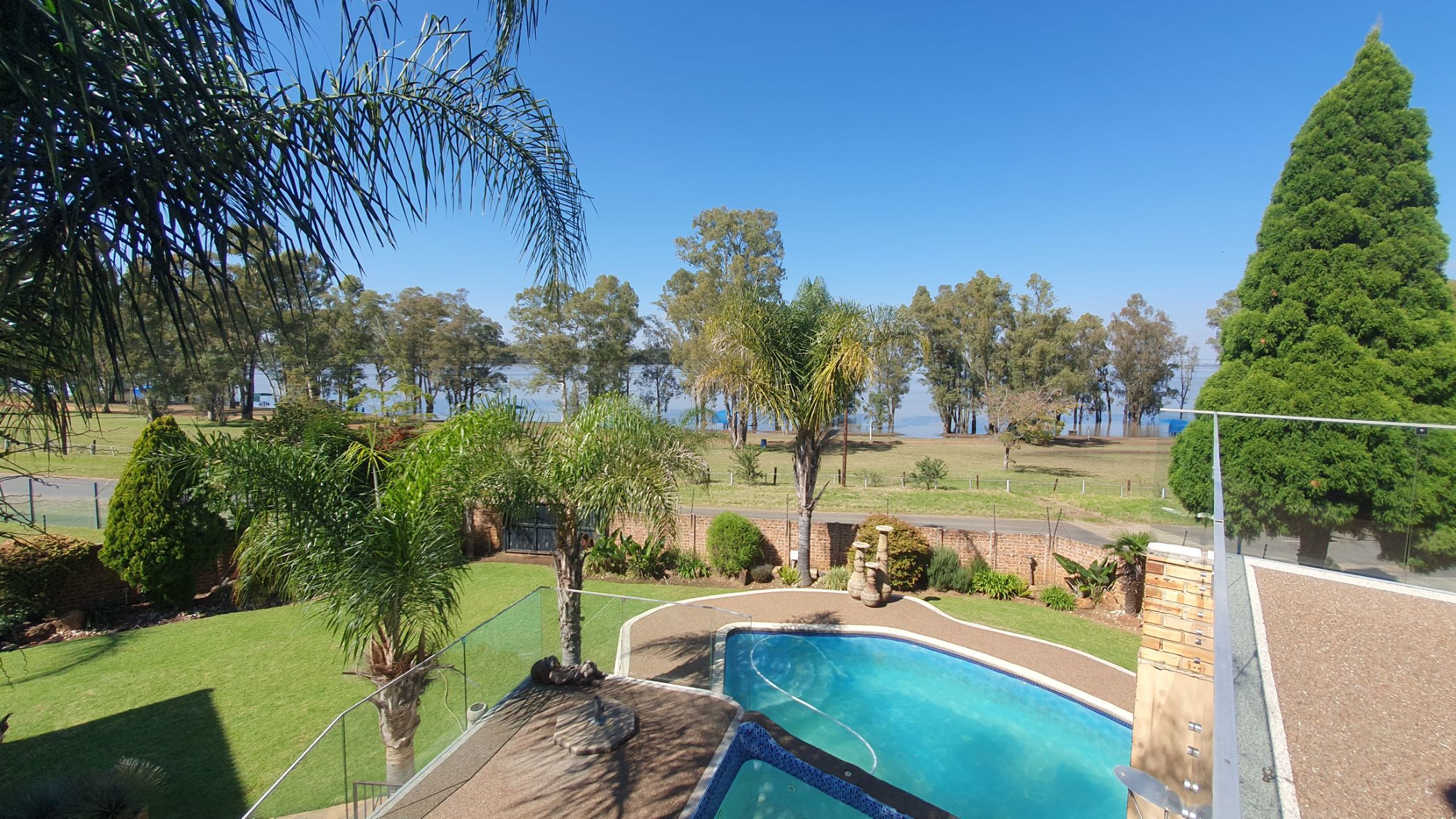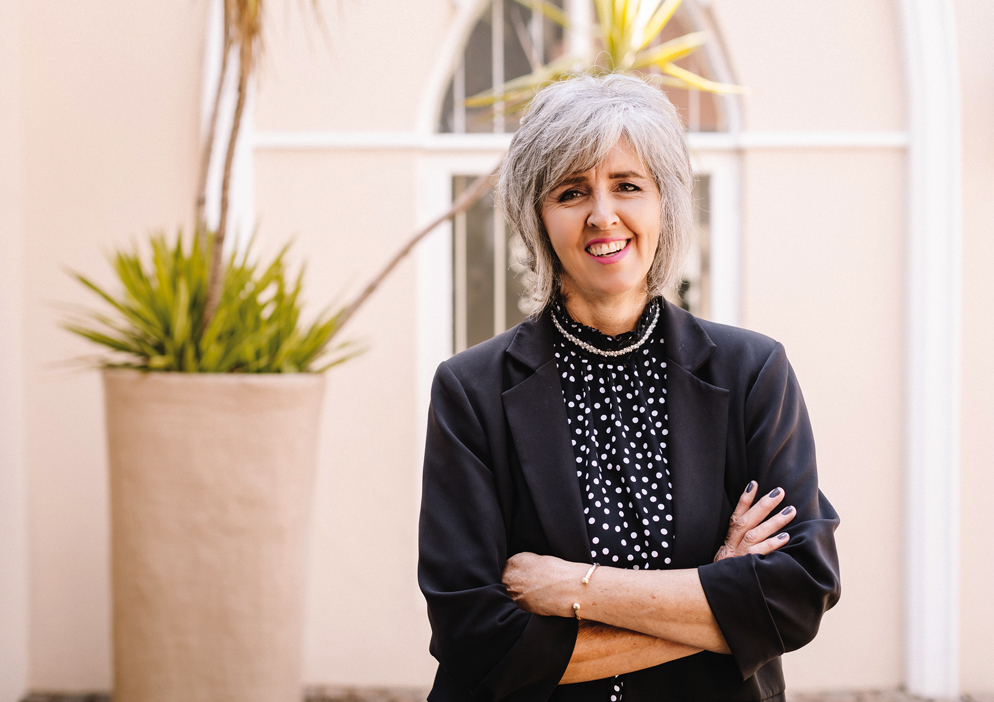Multi-storey house for sale in Vaal Marina, Gauteng

Ultimate style and luxurious holiday home - Ideal guesthouse
This expansive corner property is an entertainers dream, situated in quiet holiday suburb, walking distance from braai facilities and launching area at the dam with a yearly fee.
The property offers in total 10 rooms.
Main dwelling
Entrance hall with valuated ceilings.
Lounge and dining area
Entertainment area for year-round gatherings, built-in bar, leading to an outside braai, pool and Jacuzzi area, with a bathroom outside for your convenience.
Gourmet modern kitchen with granite tops
Four bedrooms all en-suite bathrooms, each room has its own balcony.
Second floor:
Master suite
Modern en-suite bathroom
Balcony
Two bedrooms with a balcony each
Two bathrooms, one en-suite
Third floor:
Study
Tv-room with built-in bar, leading to an outside balcony with a built-in braai
Outside Offers:
Three guest suites all en-suite
Lounge and kitchen area
Braai area outside
Staff accommodation;
Ideal for live-in help or additional quest space
2 x Boat houses
2 x Garages
Security:
Alarm
Beams
Electric fence
CCTV cameras
Additional to buy:
Furniture
Boat, variety of water adventure toys
Only pre-qualified/verified clients
Only by appointment
Listing details
Rooms
- 7 Bedrooms
- Main Bedroom
- Main bedroom with en-suite bathroom, air conditioner, balcony, laminate wood floors, sliding doors, staircase and walk-in closet
- Bedroom 2
- Bedroom with air conditioner, balcony, built-in cupboards, laminate wood floors, sliding doors and staircase
- Bedroom 3
- Bedroom with en-suite bathroom, air conditioner, balcony, built-in cupboards, sliding doors and tiled floors
- Bedroom 4
- Bedroom with en-suite bathroom, air conditioner, balcony, built-in cupboards, sliding doors and tiled floors
- Bedroom 5
- Bedroom with en-suite bathroom, air conditioner, balcony, built-in cupboards, sliding doors and tiled floors
- Bedroom 6
- Bedroom with en-suite bathroom, air conditioner, balcony, built-in cupboards, laminate wood floors, sliding doors and staircase
- Bedroom 7
- Bedroom with en-suite bathroom, air conditioner, balcony, built-in cupboards, laminate wood floors, sliding doors and staircase
- 8 Bathrooms
- Bathroom 1
- Bathroom with bidet, double basin, double shower, jacuzzi bath, tiled floors and toilet
- Bathroom 2
- Bathroom with basin, bath, double shower, tiled floors and toilet
- Bathroom 3
- Bathroom with basin, shower, tiled floors and toilet
- Bathroom 4
- Bathroom with basin, shower, tiled floors and toilet
- Bathroom 5
- Bathroom with basin, bath, shower, tiled floors and toilet
- Bathroom 6
- Bathroom with basin, bath, shower, tiled floors and toilet
- Bathroom 7
- Bathroom with basin, bath, shower, tiled floors and toilet
- Bathroom 8
- Bathroom with basin, shower, tiled floors and toilet
- Other rooms
- Dining Room
- Open plan dining room with air conditioner, balcony and tiled floors
- Entrance Hall
- Entrance hall with staircase, tiled floors and vaulted ceilings
- Family/TV Room 1
- Open plan family/tv room 1 with projector and tiled floors
- Family/TV Room 2
- Family/tv room 2 with balcony, bar, fireplace, sliding doors, staircase and tiled floors
- Kitchen
- Kitchen with caesar stone finishes, convection oven, extractor fan, eye-level oven, glass hob, melamine finishes and tiled floors
- Study
- Study with laminate wood floors
- Entertainment Room
- Entertainment room with balcony, bar, built-in cupboards, sliding doors and tiled floors
