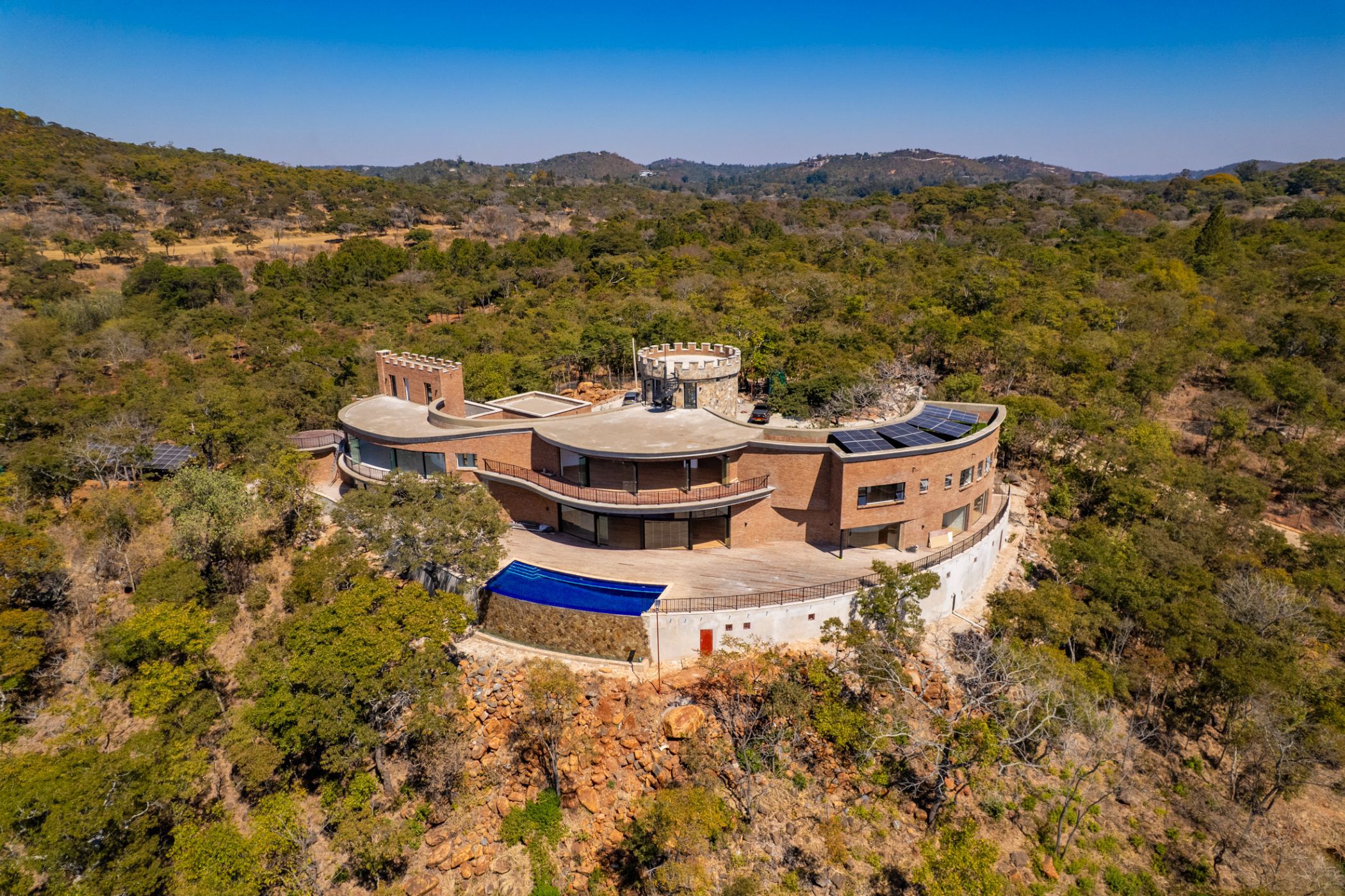Multi-storey house for sale in Umwinsidale, Zimbabwe

Masterpiece in Umwinsidale, Harare
One of Zimbabwe's Top Residential Properties. Totally unique. Timeless in design. A brand-new build to world-class specification.
Castlevale is a landmark 14-acre estate situated in the heart of Umwinsidale — Harare's most exclusive residential address. Just 12 minutes from Chisipite and Borrowdale, this one-of-a-kind property merges international architectural precision with a raw natural setting, delivering unmatched privacy, tranquillity, and scale.
Designed around a dramatic castle-inspired turret that rises from the natural rock, Castlevale has been built to showcase 360-degree panoramic views of game parks, woodland forests, and the valley floor — with over 150 metres of Sunflex frameless sliding glass and expansive decks ensuring every room captures its stunning surroundings.
From its German-engineered oak flooring to its off-grid energy and water independence, this home defines enduring luxury and functional brilliance.
MAIN RESIDENCE – 2,491 m² (Internal 1,306 m², external deck 1,185 m²)
Internal Ground Floor:
• Grand double-volume entrance and formal living room opening onto the expansive teak deck and signature infinity pool
• Family lounge with wood-burning fireplace
• Island-style kitchen, prep kitchen, and scullery
• Guest WC, full laundry, and private office with sweeping views
• VIP Guest Wing: A luxurious en-suite guest room and lounge for distinguished visitors with direct outdoor access
Internal First Floor:
• Four bedrooms in total, all perfectly positioned to maximise the extraordinary views
• Master Suite:
o Private flower-filled courtyard with external shower
o Harare's “best-positioned coffee deck” with sweeping east-facing views for morning sunrise
• Guest Wing:
o Three large en-suite bedrooms, each offering impressive views of the surrounding valleys and estate
Internal Basement Level:
• Flexible-use space for utilities, water and electric plant, storage
EXTERNAL Decks (1,185 m²)
• Multi-level decks crafted from Pride of Africa teak with palisade details throughout
• Rooftop entertainment terrace with dedicated kitchen, toilet and storage, finished in astroturf, with 360° views from the turret and ample space for large-scale outdoor gatherings
• Infinity pool with frameless edge integration into the valley below
ESTATE SETTING
• 14 acres of rolling terrain, covered in Msasa trees
• Paved main driveway with storm water management
• 4-million-litre private dam — fully stocked with fish and home to resident monitor lizards, offering a peaceful setting for family or group relaxation
• Water harvesting from the main house and additional harvesting from the valley
SECURITY & EXPANSION POTENTIAL
• Double perimeter electrified security fencing
• Gated private entry from a quiet close
• Dedicated 100 m2 staff building with three bedrooms, separate inverter system, hot water, and private utility access
• Space for further development — ideal for guest lodges, equestrian facilities, or horticulture projects
