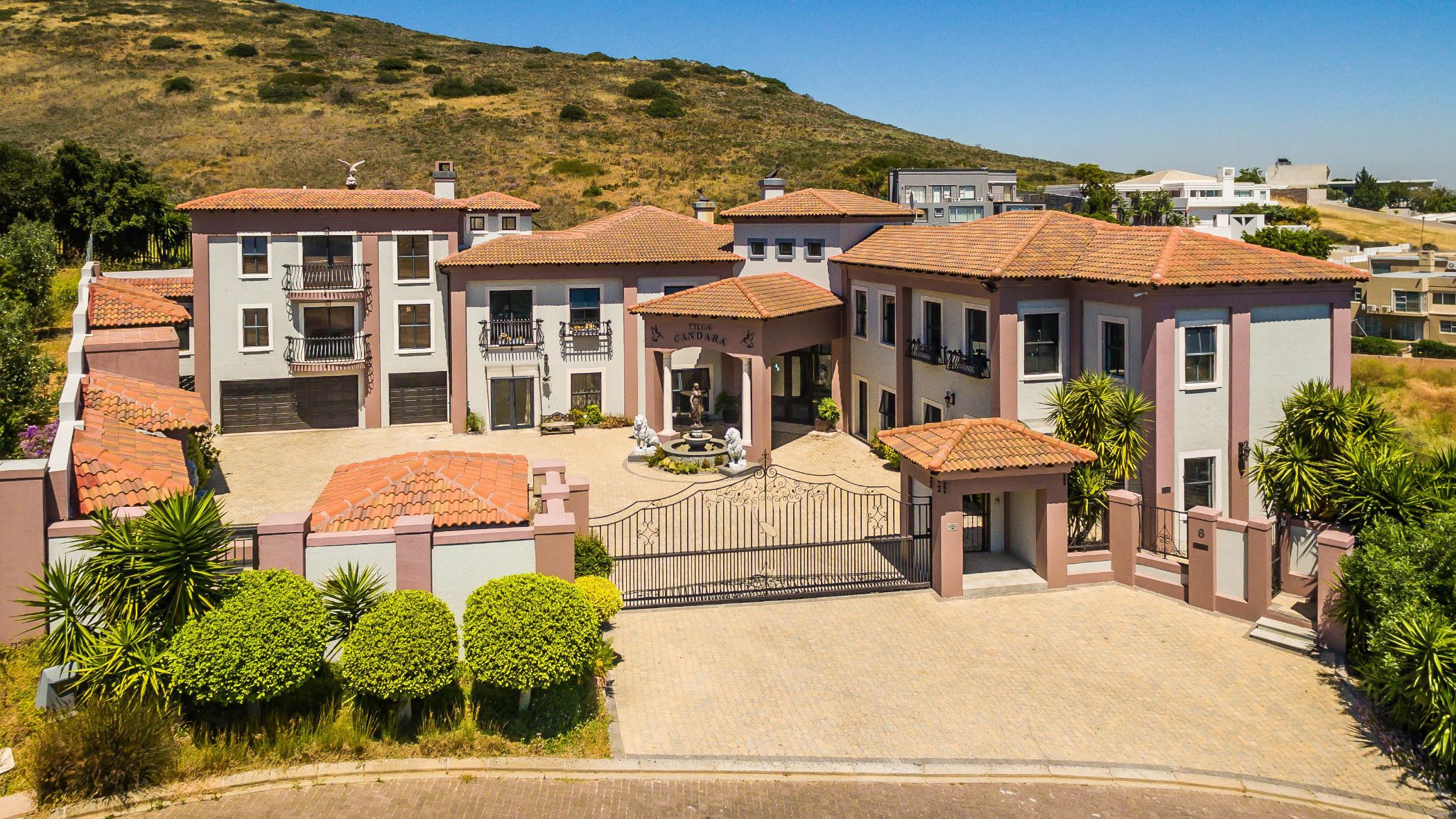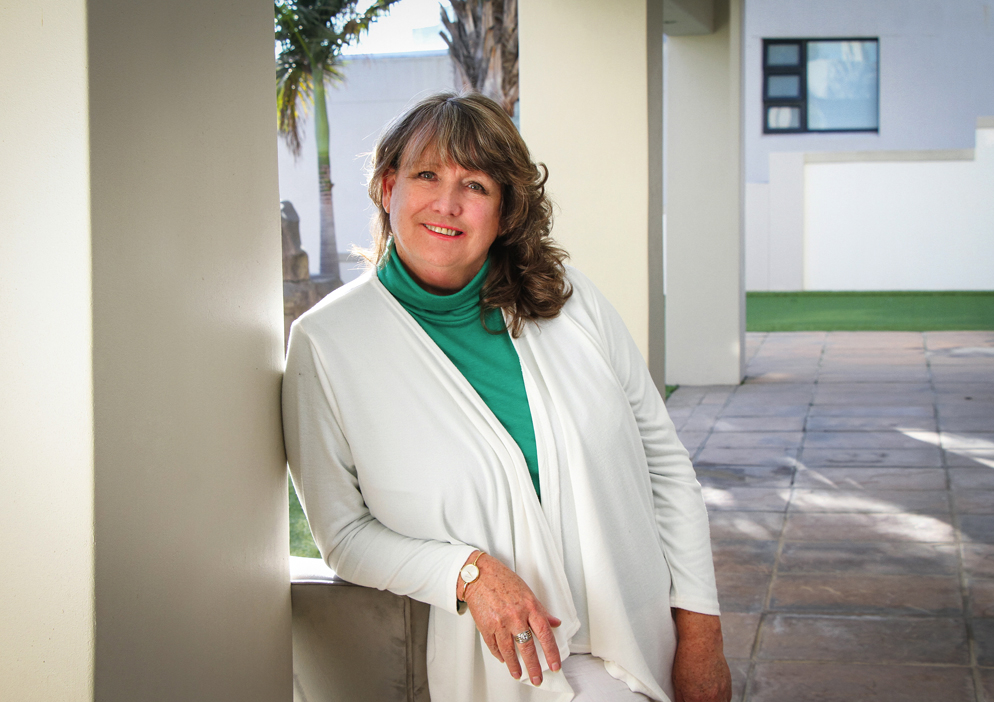Multi-storey house for sale in Plattekloof

Majestic Tuscan Mansion Overlooking Tygerberg Nature Reserve – with Panoramic Views!
Discover the epitome of luxury living in this Tuscan-inspired home, perfectly situated next to the pristine Tygerberg Nature Reserve. This remarkable property boasts a main house and four separate flatlets, offering a total of 13 bedrooms and 10 bathrooms.
Marvel at the breathtaking panoramic views that stretch from majestic mountains to the tranquil sea, creating an idyllic backdrop for every moment. The home is also zoned as a guest house, making it an ideal investment for those seeking both opulence and potential business opportunities.
Step into the lavish main house, where you'll find a meticulously designed interior, a wine cellar for enthusiasts, and an indoor braai featuring a pizza oven, perfect for entertaining guests. The tea/ coffee room has stunning views, direct access to the garden and pool, and is ideal for get togethers. The 12,000-liter water tanks, along with a 5,000-liter tank, ensure a constant supply for the manicured garden and a pool, creating a serene oasis for relaxation.
Parking is never a concern with off-street parking for 10 vehicles, complemented by a garage accommodating three more. The security features are unparalleled, including a guard house, CCTV cameras, automatic gates, and security gates, providing peace of mind and a secure environment. Through the garage is a guest suite and 2nd domestic room/ guest suite.
As you enter through the statuesque entrance, a sense of grandeur envelops you, setting the tone for the luxurious lifestyle that awaits within.
Apartment 1: Ground floor | large lounge & kitchen | private outdoor area | king size bedroom | bathroom
Apartment 2: 2nd floor | 2 bedrooms | balcony | lounge with fireplace | kitchen | bathroom | nature reserve views
Apartment 3: 1st floor | 2 bedrooms | balcony | lounge with fireplace | kitchen | bathroom | nature reserve views
Apartment 4: ground floor | balcony | 1 king size bedroom |1 queen size bedroom | lounge | kitchen | bathroom | braai facility |mountain views
This property is not just a residence; it's a statement of elegance, sophistication, and a harmonious blend of natural beauty and architectural brilliance.
Don't miss the opportunity to call this Tuscan masterpiece your home.
ERF Size: 1715 m2 | Building/Unit Size: +- 1074 m2
Listing details
Rooms
- 5 Bedrooms
- Main Bedroom
- Main bedroom with en-suite bathroom, balcony, blinds, built-in cupboards, carpeted floors and walk-in closet
- Bedroom 2
- Bedroom with balcony, blinds, built-in cupboards and tiled floors
- Bedroom 3
- Bedroom with balcony, blinds, built-in cupboards and tiled floors
- Bedroom 4
- Bedroom with en-suite bathroom and tiled floors
- Bedroom 5
- Bedroom with en-suite bathroom and tiled floors
- 5 Bathrooms
- Bathroom 1
- Bathroom with tiled floors
- Bathroom 2
- Bathroom with tiled floors
- Bathroom 3
- Bathroom with basin, bath, shower, tiled floors and toilet
- Bathroom 4
- Bathroom with basin, shower, tiled floors and toilet
- Bathroom 5
- Bathroom with basin, shower, tiled floors and toilet
- Other rooms
- Dining Room
- Open plan dining room with blinds and tiled floors
- Entrance Hall
- Open plan entrance hall with blinds and tiled floors
- Family/TV Room
- Open plan family/tv room with blinds, tiled floors and wood fireplace
- Kitchen
- Open plan kitchen with blinds, dish-wash machine connection, extractor fan, granite tops, hob, hot water cylinder, tiled floors and under counter oven
- Living Room
- Living room with wood fireplace
- Reception Room
- Reception room with staircase
- Cellar
- Laundry
- Studio
- Entertainment Room
- Entertainment room with blinds
- Guest Cloakroom
- Guest cloakroom with tiled floors
- Indoor Braai Area
- Indoor braai area with tiled floors
- Laundry
- Laundry with blinds and tiled floors
- Office
- Office with blinds and tiled floors
- Storeroom
- Storeroom with blinds
- Wine Cellar
- Wine cellar with blinds and tiled floors

