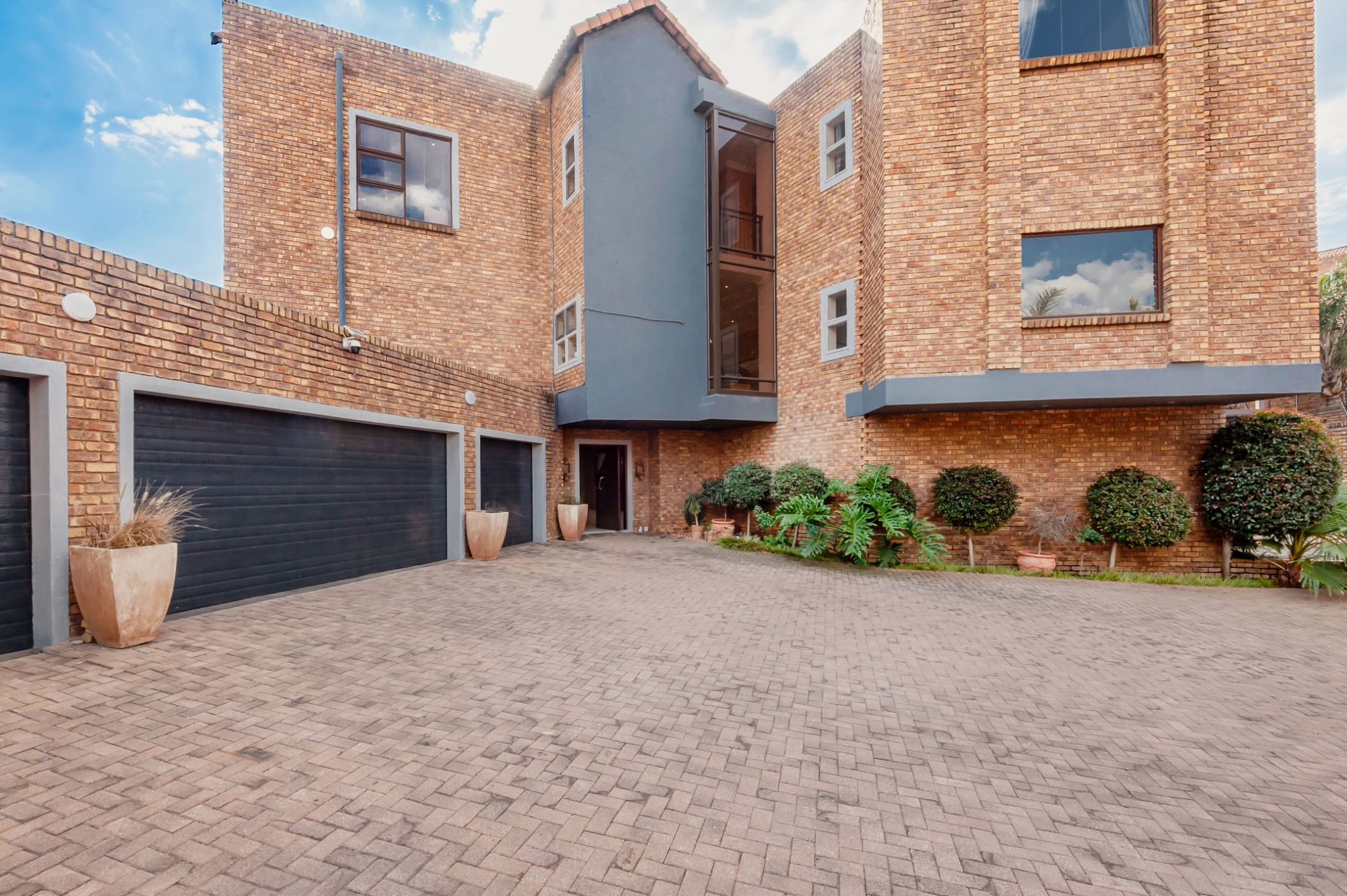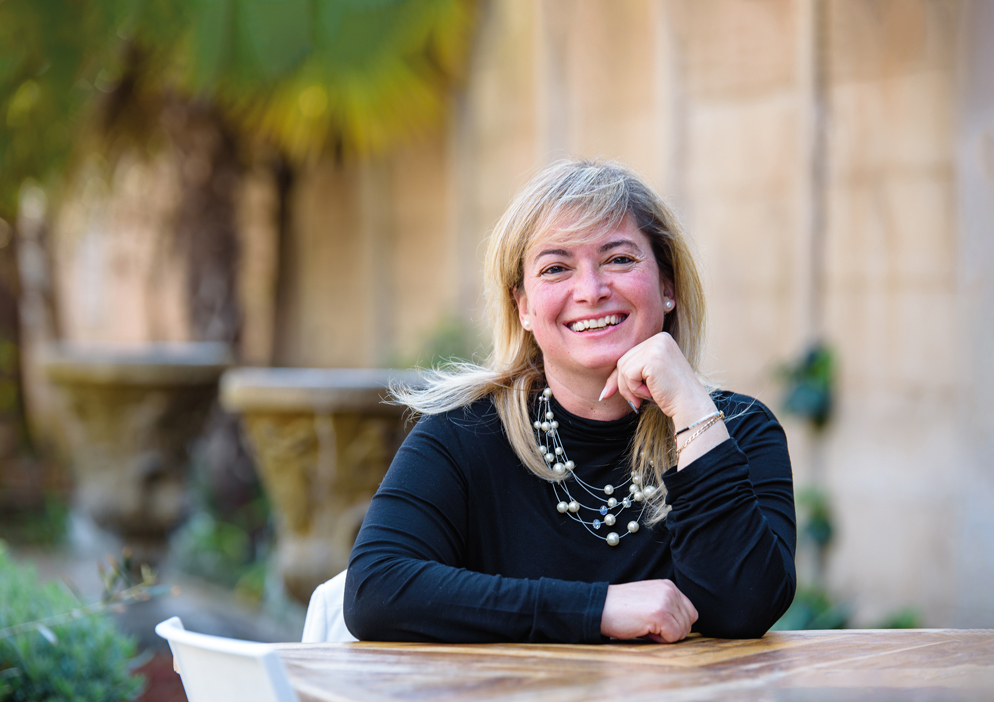Multi-storey house for sale in Meyersdal

Exquisite Multi-Storey Entertainer’s Dream Home in a Boomed-Off Security Estate
Exclusive Mandate.Experience luxury living in this stunning multi-storey entertainer's dream home,bordering Nature Estate perfectly situated on a sprawling 1,089 m² property boasting breathtaking panoramic views that will captivate you from every angle. This remarkable residence features a generous layout with five spacious bedrooms, including four with en-suite bathrooms, providing the utmost comfort and privacy for family and guests. A dedicated study offers an ideal space for remote work or quiet reflection.
Car enthusiasts will appreciate the expansive garage, accommodating up to four cars, complemented by a convenient carport. This exceptional property also includes staff quarters featuring two rooms, ensuring that your household runs smoothly.
Step outside to discover a captivating outdoor paradise, complete with a sparkling pool, an inviting outdoor bar area, and a relaxing outdoor jacuzzi ,all nestled around an undercover entertainment area with a built-in braai. The stackable doors seamlessly integrate the indoor and outdoor living spaces, ideal for hosting gatherings against the backdrop of your stunning views.
This exquisite home is equipped with a state-of-the-art 10 kW solar power system featuring 18 panels, ensuring energy efficiency and sustainability, all within a secure, sought-after estate.
Don't miss this once-in-a-lifetime opportunity to own a slice of paradise that perfectly combines luxury, comfort, and modern living. Your dream home awaits!
Listing details
Rooms
- 5 Bedrooms
- Main Bedroom
- Main bedroom with en-suite bathroom, blinds, built-in cupboards and laminate wood floors
- Bedroom 2
- Bedroom with blinds, built-in cupboards and laminate wood floors
- Bedroom 3
- Bedroom with en-suite bathroom, balcony, built-in cupboards and laminate wood floors
- Bedroom 4
- Bedroom with en-suite bathroom, balcony, built-in cupboards and laminate wood floors
- Bedroom 5
- Bedroom with en-suite bathroom, blinds, built-in cupboards and laminate wood floors
- 5 Bathrooms
- Bathroom 1
- Bathroom with bath, blinds, double basin, heated towel rail, shower, tiled floors and toilet
- Bathroom 2
- Bathroom with basin, shower, tiled floors and toilet
- Bathroom 3
- Bathroom with basin, shower, tiled floors and toilet
- Bathroom 4
- Bathroom with basin, bath, tiled floors and toilet
- Bathroom 5
- Bathroom with basin, tiled floors and toilet
- Other rooms
- Dining Room
- Dining room with tiled floors
- Family/TV Room
- Family/tv room with balcony, blinds, sliding doors and tiled floors
- Kitchen
- Open plan kitchen with centre island, double eye-level oven, extractor fan, glass hob, granite tops, in-situ coffee machine, microwave, pantry, tiled floors and wood finishes
- Living Room
- Living room with stacking doors and tiled floors
- Study
- Study with blinds, built-in cupboards and tiled floors
- Entertainment Room
- Open plan entertainment room with patio, stacking doors and tiled floors
- Indoor Braai Area
- Open plan indoor braai area with patio, stacking doors, tiled floors and wood braai
- Scullery
- Scullery with blinds, built-in cupboards, granite tops and wood finishes
- Storeroom
