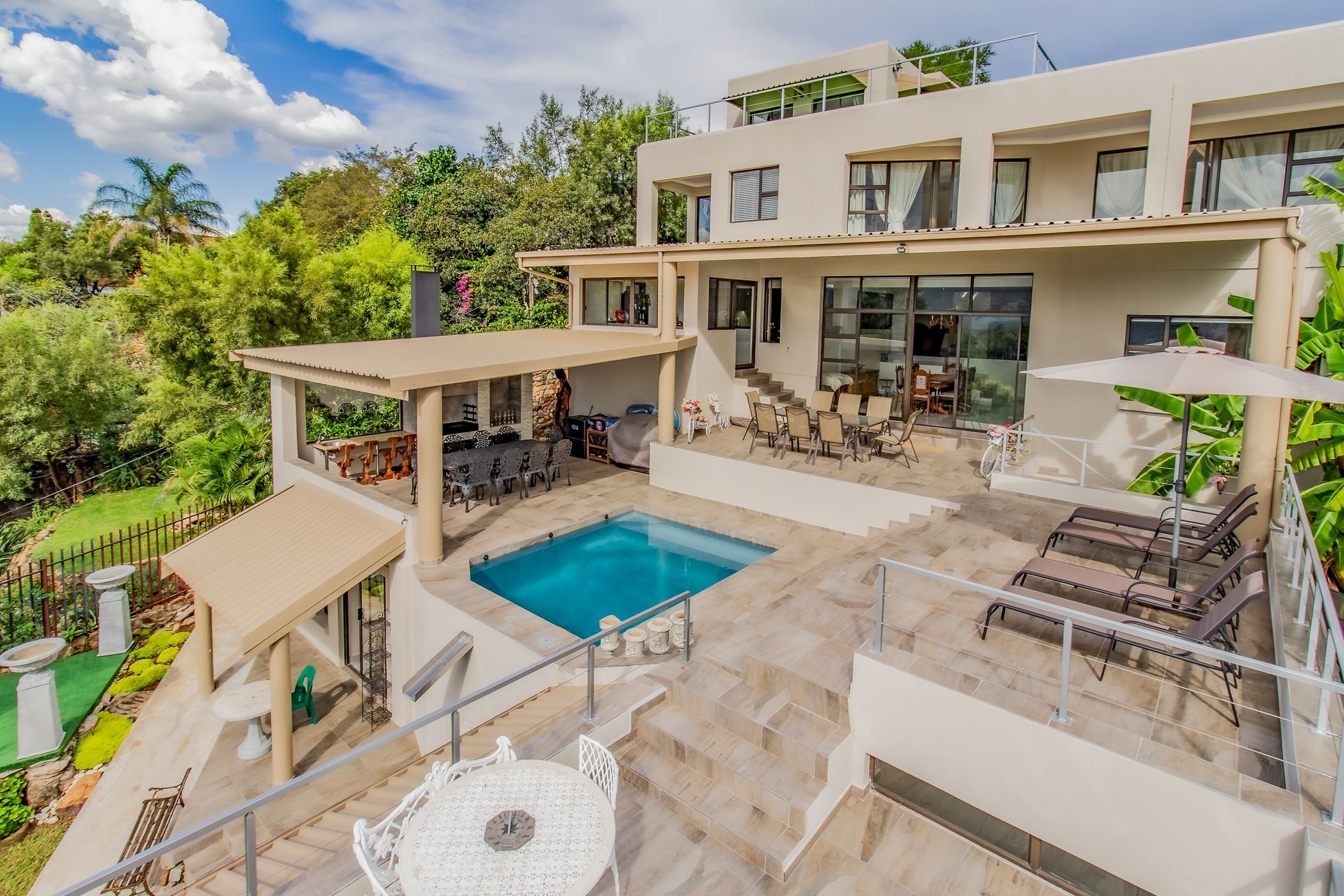Multi-storey house for sale in Meerhof

Sophisticated Modern Mansion with Mesmerizing Views
Welcome to your dream home in Meerhof! This breathtaking multi-level property has been lovingly renovated with imagination and passion, resulting in a truly stunning masterpiece that will capture your heart from the moment you step inside.
Imagine waking up to panoramic views of the Hartbeespoort Dam and the surrounding natural beauty of the majestic Magalies Mountains every morning, right from the comfort of your own bedroom. You'll feel like you're living in a private oasis.
Step into the eastern wing of the house, where you'll find two offices complete with a kitchenette and guest toilet. Whether you need a dedicated space to work from home or you want to run your own business, these stylish and functional offices are perfect for your needs. You'll also find a well-sized laundry area here, fully equipped for ease and efficiency to comfortably accommodate all your laundry needs.
But it's not all work and no play in this dream home. Get ready to relax and entertain in style with not one, but two sparkling pools on different levels. The pools flow seamlessly from one to the other, creating a captivating waterfall effect that can be further enhanced with color-changing lights, controlled by a remote. Imagine hosting unforgettable poolside gatherings and enjoying sundowners with family and friends, creating cherished memories that will last a lifetime. The beautiful garden is meticulously maintained and features a sprinkler system and water storage for easy care. The entertainment area with a fixed braai is perfect for hosting BBQs and outdoor gatherings, and the patio overlooking Hartbeespoort Dam is an ideal spot to relax and take in stunning views.
Inside, the living spaces are just as impressive. The open-plan kitchen with a breakfast nook, pantry, and scullery is a chef's delight, offering ample space and modern amenities for all your culinary endeavors. The lounge, dining room, and TV/family room are elegantly designed and perfect for relaxed family evenings as well as formal entertaining.
With five bedrooms – all en-suite, this home offers plenty of space for your family and guests to feel comfortable and at ease. The master suite is a true retreat, featuring stunning dam views, a walk-in closet, and a luxurious bathroom. Two additional 1-bedroom flatlets complete with en-suite bathrooms and appealing kitchenettes ensure enough space to comfortably host all your guests at any given time.
Hartbeespoort is known for its security estates, private schools, and ample amenities. With boating and fishing facilities, as well as various animal sanctuaries, adventure activities and well-known restaurants nearby, there's always something to do and explore.
Don't miss out on the opportunity to own this architectural masterpiece that is truly beyond words. Call today to book your in-person viewing and come to experience the beauty and luxury of this home for yourself!
The furniture is an optional extra.
Listing details
Rooms
- 5 Bedrooms
- Main Bedroom
- Main bedroom with en-suite bathroom, built-in cupboards, king bed, laminate wood floors, patio, sliding doors, staircase, walk-in closet and walk-in dressing room
- Bedroom 2
- Bedroom with en-suite bathroom, built-in cupboards, king bed and tiled floors
- Bedroom 3
- Bedroom with en-suite bathroom, built-in cupboards, enclosed balcony, king bed, sliding doors and tiled floors
- Bedroom 4
- Bedroom with en-suite bathroom, blinds, built-in cupboards, enclosed balcony, king bed, sliding doors and tiled floors
- Bedroom 5
- Bedroom with en-suite bathroom, built-in cupboards, king bed, patio, sliding doors and tiled floors
- 5 Bathrooms
- Bathroom 1
- Bathroom with blinds, double vanity, jacuzzi bath, shower, tiled floors and toilet
- Bathroom 2
- Bathroom with blinds, double vanity, shower, tiled floors and toilet
- Bathroom 3
- Bathroom with bath, blinds, double vanity, shower, tiled floors and toilet
- Bathroom 4
- Bathroom with basin, bath, blinds, double vanity, shower, tiled floors and toilet
- Bathroom 5
- Bathroom with blinds, double vanity, jacuzzi bath, shower, tiled floors and toilet
- Other rooms
- Dining Room 1
- Open plan dining room 1 with chandelier and tiled floors
- Dining Room 2
- Open plan dining room 2 with sliding doors and tiled floors
- Family/TV Room
- Open plan family/tv room with fireplace and tiled floors
- Kitchen
- Open plan kitchen with bar, breakfast bar, caesar stone finishes, centre island, chandelier, extractor fan, glass hob, tiled floors and under counter oven
- Living Room 1
- Open plan living room 1 with chandelier, fireplace, sliding doors and tiled floors
- Living Room 2
- Open plan living room 2 with tiled floors
- Living Room 3
- Open plan living room 3 with tiled floors
- Guest Cloakroom 1
- Guest cloakroom 1 with basin, tiled floors and toilet
- Guest Cloakroom 2
- Guest cloakroom 2 with basin, tiled floors and toilet
- Guest Cloakroom 3
- Guest cloakroom 3 with basin, tiled floors and toilet
- Scullery
- Scullery with blinds, dish-wash machine connection and tiled floors
- Laundry
- Laundry with granite tops, tiled floors, tumble dryer connection and washing machine connection
- Office 1
- Office 1 with blinds and tiled floors
- Office 2
- Office 2 with blinds and tiled floors
- Storeroom 1
- Storeroom 1 with concrete and double volume
- Storeroom 2
- Storeroom 2 with concrete

