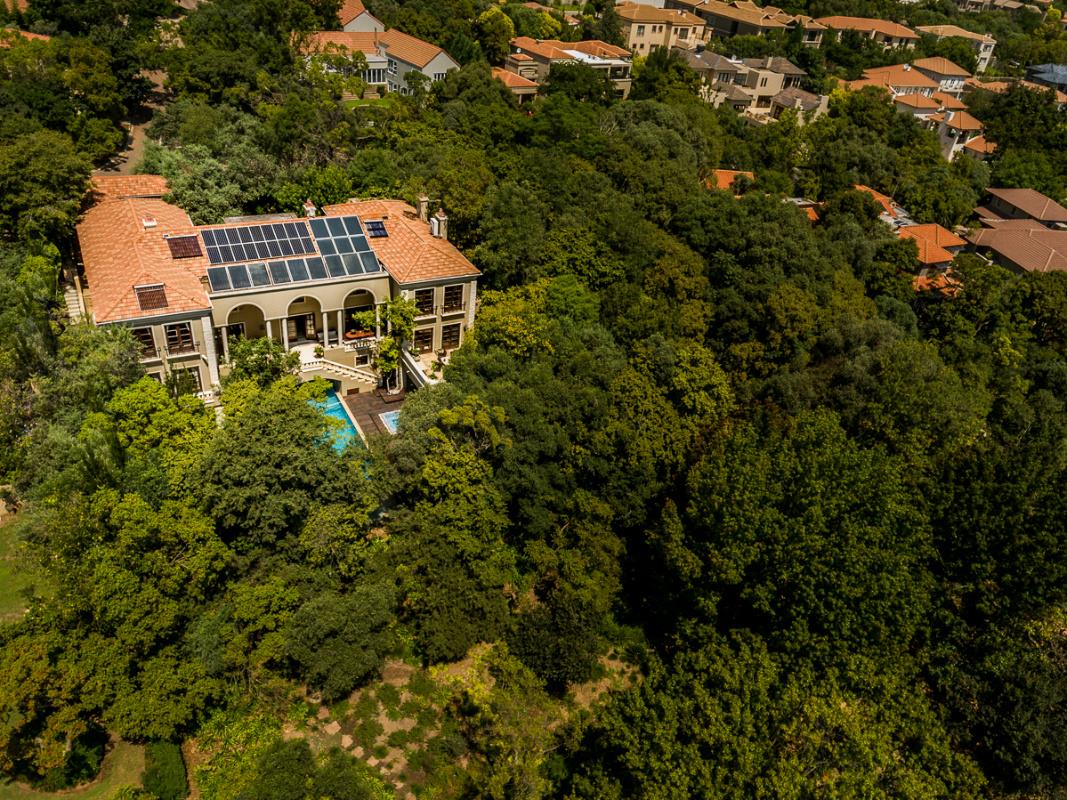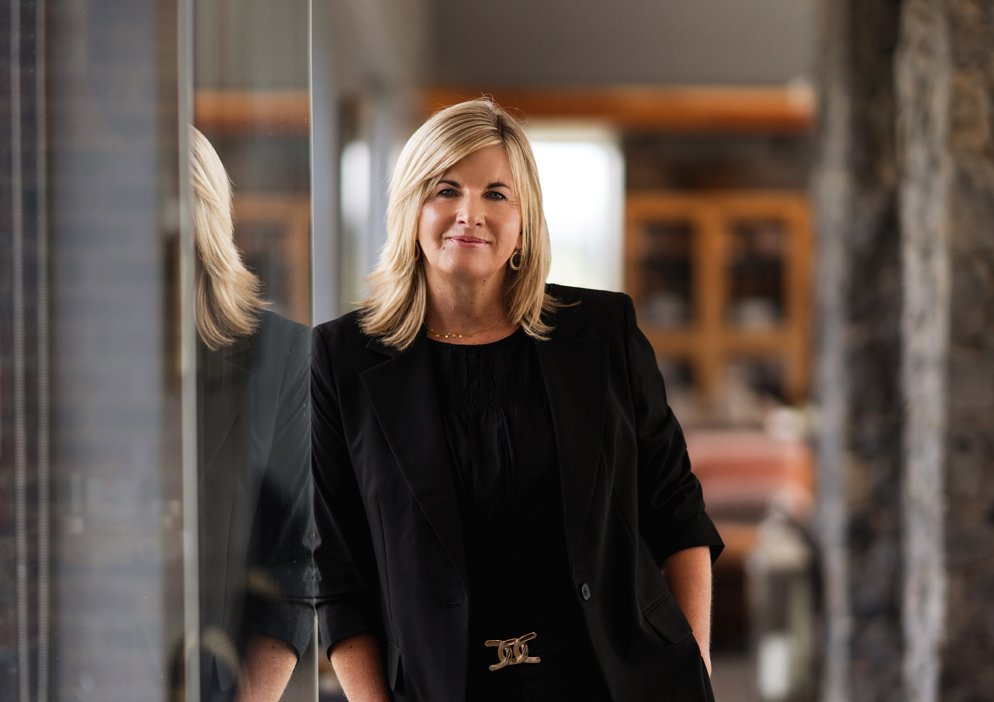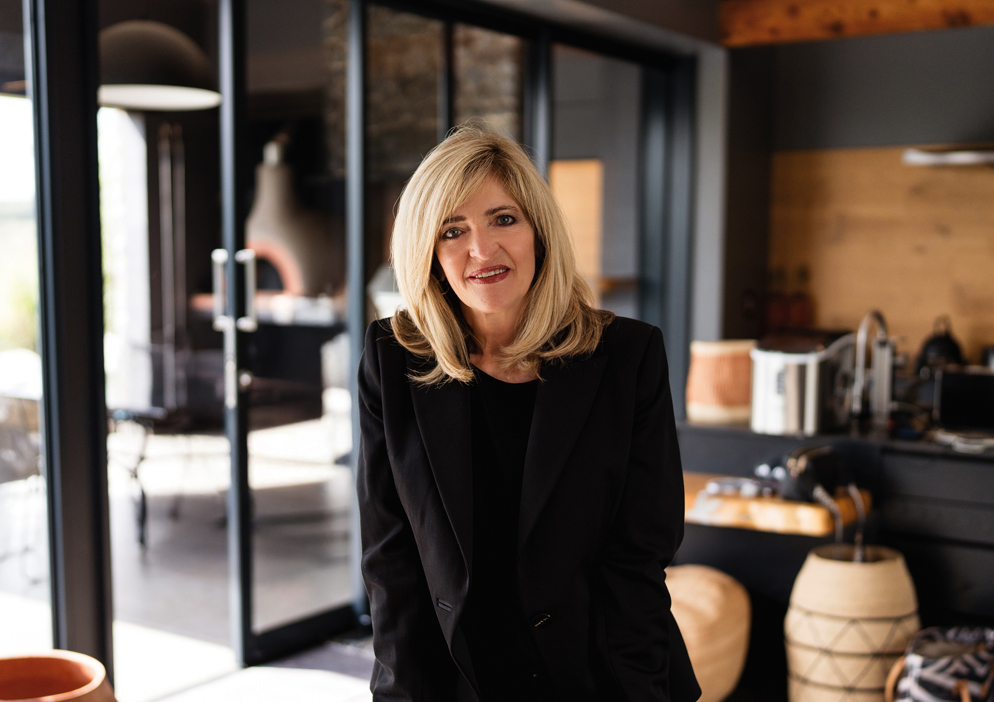Multi-storey house for sale in Dainfern Valley Estate

Magnificent Triple-Level 5-Bedroom Residence with Panoramic Views & Lavish Entertainment Spaces
Magnificent Triple-Level 5-Bedroom Residence with Panoramic Views & Lavish Entertainment Spaces
Experience an extraordinary blend of sophistication and comfort in this architecturally striking 5-bedroom home, perfectly designed for luxury living and effortless entertainment. Surrounded by tranquil gardens and framed by serene riverfront scenery, this exceptional property combines cutting-edge design with warm, inviting interiors.
Ground Level – The Ultimate Entertainment Retreat
The lower floor serves as a private haven for leisure and social gatherings. Indulge in the indoor heated pool and Jacuzzi, unwind by the gas fireplace in the plush TV lounge, or enjoy a drink at the bespoke bar. A temperature-controlled wine cellar, spa-inspired bathroom, and feature fish tank enhance the ambiance. Outdoors, beautifully landscaped gardens offer river walks, a fire-lit boma area, and a children's paradise with AstroTurf, a Wendy house, and a treehouse. The property also provides ample visitor parking, a four-car garage, and advanced security with CCTV and triple alarm systems. Eco-conscious features include 20 solar panels, a 12 KVA inverter, solarand gas geysers, and water tanks for sustainable living.
Main Level – Elegant Living & Seamless Flow
A grand entrance hall welcomes you into expansive, light-filled living spaces. The open-plan lounge—anchored by a wood-burning fireplace—flows naturally into a stylish dining area with a gas fireplace. The gourmet kitchen is a chef's dream, complete with a center island, LED-lit breakfast nook, built-in Gaggenau coffee machine, and high-end appliances. Sliding doors lead to two inviting outdoor balconies that frame the lush landscape beyond. This level also features a refined home cinema with soundproofing, a guest bathroom, and a contemporary office/library—perfect for both work and relaxation.
Upper Level – Private Sanctuary with Dual Wings
Designed for comfort and privacy, the top floor divides into two elegant wings. The left wing hosts an exquisite master suite featuring central air conditioning, a gas fireplace, private balcony, and a cozy pyjama lounge. The luxurious en-suite bathroom offers dual vanities, separate his-and-hers bathtubs, a bidet-equipped toilet, and an outdoor shower for a starlit escape.
The right wing accommodates three additional family bedrooms, each boasting en-suite bathrooms, built-in wardrobes, and private balconies. A fifth bedroom, currently configured as a serene study overlooking the pond, provides versatility for home office use. Soft carpeting, generous storage, and premium finishes unify this level's refined atmosphere.
In essence, this home is a masterful fusion of elegance, innovation, and tranquility—crafted for those who value both grandeur and genuine comfort. From the serene river walks to the indulgent entertainment level, every detail has been curated to deliver an incomparable living experience.
Listing details
Rooms
- 1 Bedroom
- Main Bedroom
- Main bedroom with en-suite bathroom, fireplace, walk-in closet and wooden floors
- 1 Bathroom
- Bathroom
- Bathroom with bath, double basin, shower, solar heating and toilet
- Other rooms
- Dining Room
- Dining room with fireplace and wooden floors
- Family/TV Room
- Family/tv room with tiled floors
- Kitchen
- Kitchen with breakfast bar, caesar stone finishes, gas, hob, microwave, oven and hob and tiled floors
- Living Room
- Living room with fireplace and wooden floors
- Study
- Study with wooden floors
- Entertainment Room
- Entertainment room with fitted bar
- Home Theatre Room
- Sound proof home theatre room with carpeted floors
- Recreation Room
- Recreation room with wooden floors
- Guest Cloakroom
- Laundry
- Scullery
- Wine Cellar
- Hobby Room

