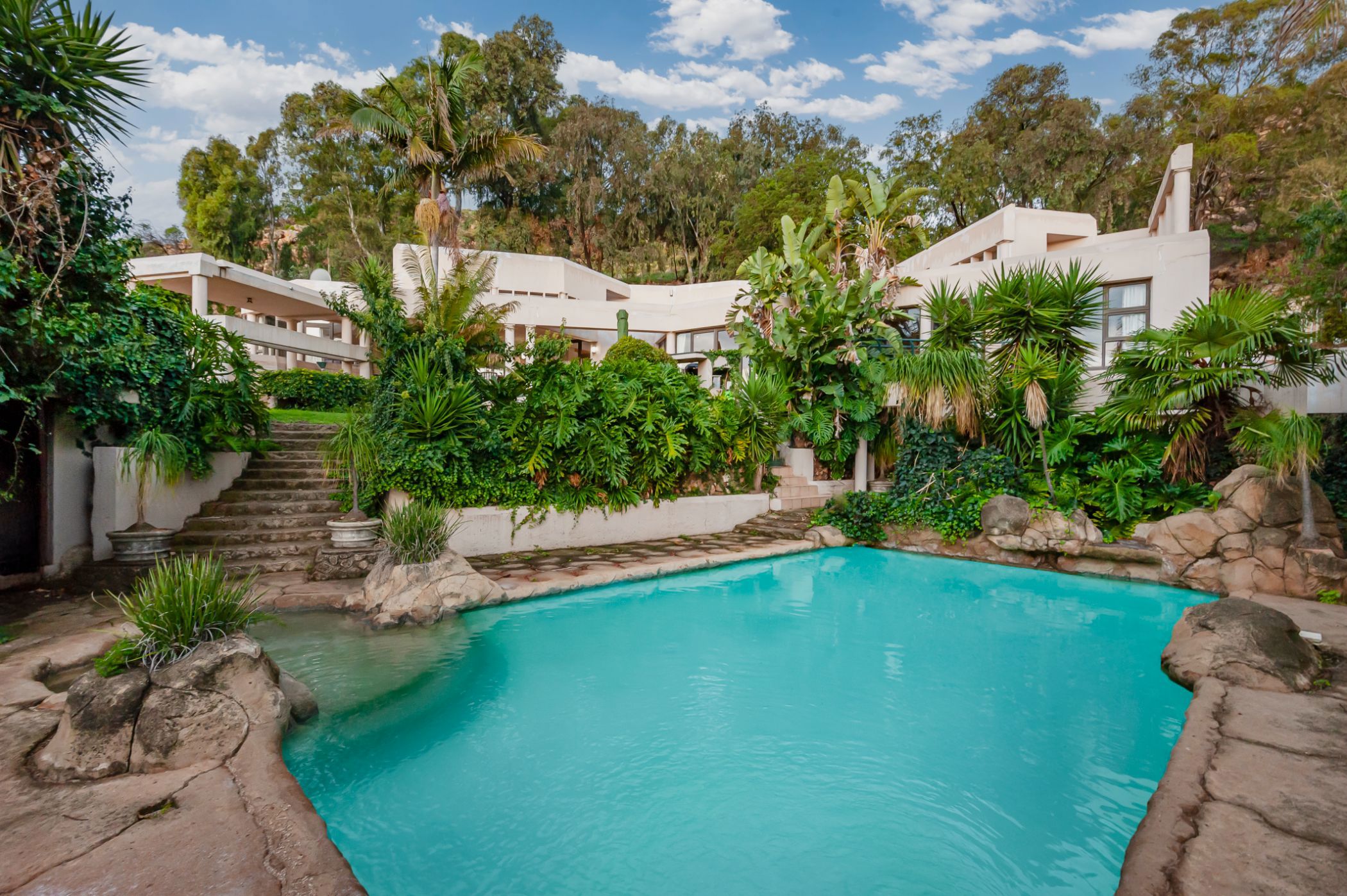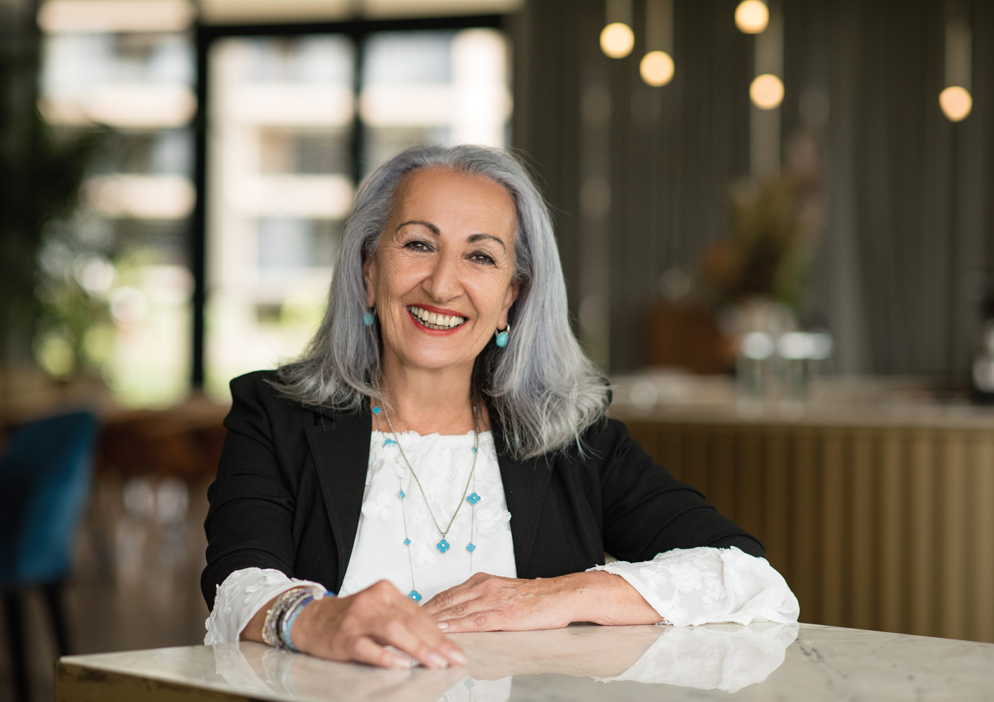Multi-storey house for sale in Bedfordview

OPULENCE MEETS POTENTIAL IN EXCLUSIVE UPPER BEDFORDVIEW!
Prepare to be captivated in this High and Mighty multi level residence, a sprawling estate offering unmatched space, luxury and breathtaking possibilities all in one.
This is more than a home…it is a compound built for grand living and effortless entertaining! Five generously sized bedrooms and 5 bathrooms plus a guest cloakroom.
A series of beautiful open plan reception areas flow seamlessly out to an expansive, view-facing patio complete with fitted gas braai….host unforgettable sundowners as you overlook the serene landscape.
Fully fitted open plan kitchen with separate scullery and laundry area.
A private study provides the perfect quiet retreat.
A one bedroomed cottage with bathroom and kitchenette ideal for guests.
An additional entertainment area offers flexible space and provides direct access to the magnificent outdoor area featuring a sparkling rock pool nestled within manicured and established garden.
Four automated garages and extra parking.
This sprawling home is an incredible find but it holds a promise of being truly extraordinary.
Some TLC is all that is needed to unlock its full, treasured potential and transform it into the luxurious sanctuary you have always desired.
DON'T MISS THISS HOME!
Listing details
Rooms
- 5 Bedrooms
- Main Bedroom
- Main bedroom with en-suite bathroom, curtain rails, king bed, laminate wood floors and walk-in closet
- Bedroom 2
- Bedroom with carpeted floors
- Bedroom 3
- Bedroom with en-suite bathroom, blinds, carpeted floors and curtain rails
- Bedroom 4
- Bedroom with en-suite bathroom, curtain rails and laminate wood floors
- Bedroom 5
- Bedroom with en-suite bathroom, blinds, built-in cupboards and carpeted floors
- 5 Bathrooms
- Bathroom 1
- Bathroom with bath, blinds, shower, tiled floors and toilet
- Bathroom 2
- Bathroom with basin, bidet, blinds, jacuzzi bath, shower, tiled floors and toilet
- Bathroom 3
- Bathroom with basin, bath and toilet
- Bathroom 4
- Bathroom with bath
- Bathroom 5
- Bathroom with basin, shower and toilet
- Other rooms
- Dining Room
- Open plan dining room with laminate wood floors
- Family/TV Room
- Open plan family/tv room with tiled floors
- Kitchen
- Open plan kitchen with breakfast nook, extractor fan, granite tops and oven and hob
- Formal Lounge
- Open plan formal lounge with curtain rails, laminate wood floors and tiled floors
