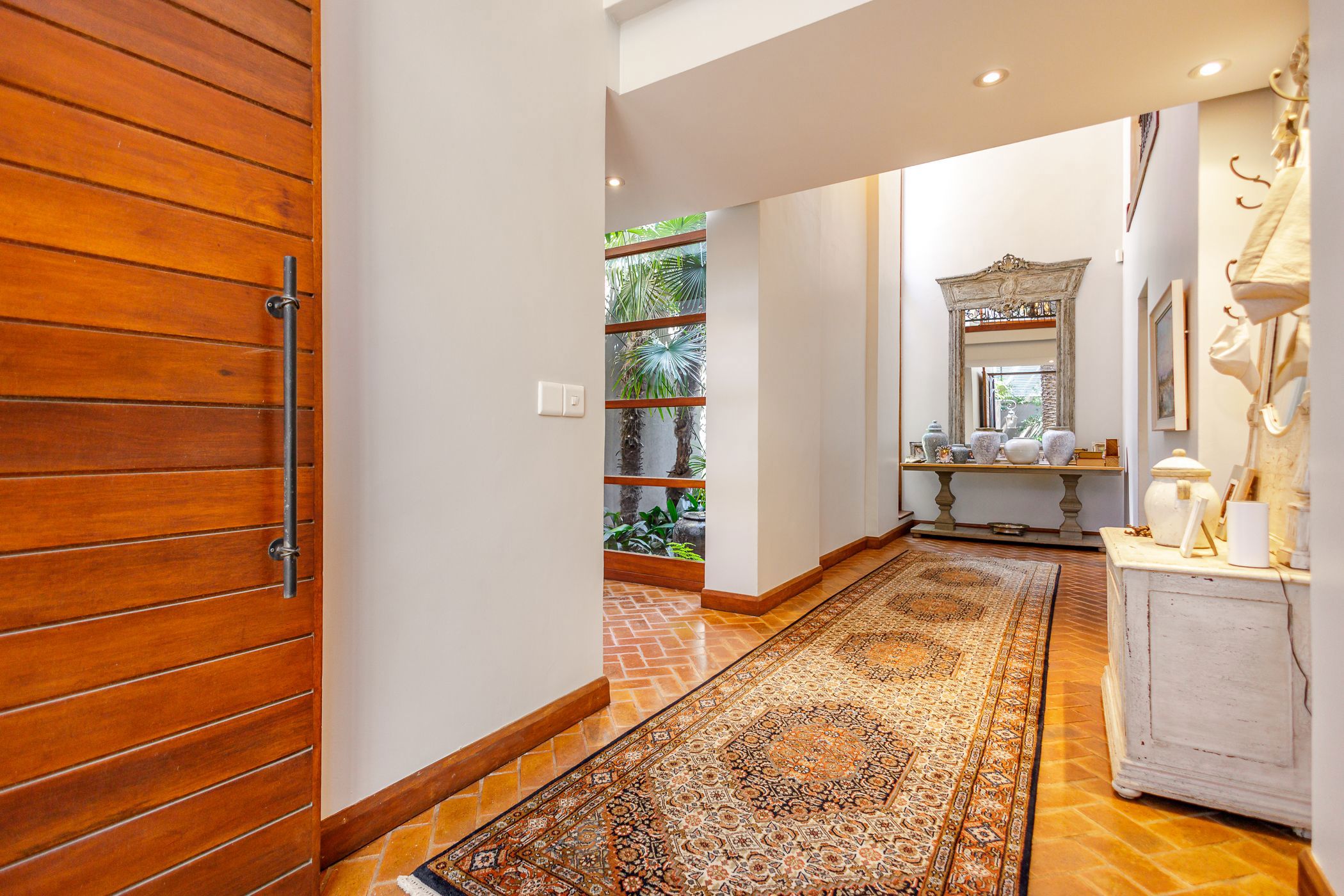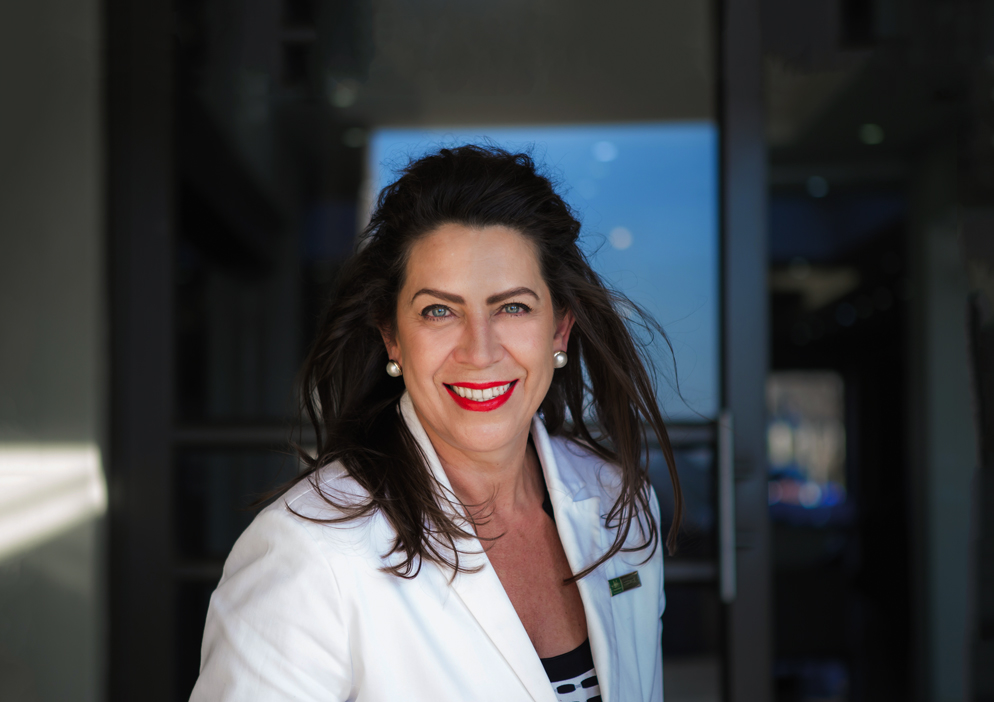Multi-storey house for sale in Bedfordview

Double-gated security + Lock-up & travel
Prestigiously located on the slopes of Upper Bedfordview within a double gated 24H security estate.
Inside, the careful fittings & generous volumes of the interior spaces offers a most comfortable, living environment. A warm atmosphere naturally emanates from every corner, inviting relaxation & serenity. Outside, a shaded courtyard extends in front of the property, offering a haven of freshness on hot summer days, ideal for savoring moments of conviviality with family or friends.
The house with its 700sqm of living space, is composed as follows: an impressive, vaulted ceiling hallway with window-scapes onto the water feature in the atrium & staircase, to the open-plan kitchen with dual fireplace and sumptuous, living room with featured chandelier & French doors to the landscaped garden. Enclosed patio with rimless doors complete with BBQ for easy entertaining. As the heart of the home, the kitchen boasts ample cabinetry, a large island, an ILVE 6-plate gas stove, separate scullery & walk-in pantry. Easy flow to with well-appointed, formal dining room. Study or home office with optical fibre internet, opens onto the garden & exquisite, guest cloakroom. The first floor comprise of 3 luxurious bedrooms en-suite plus a separate guest wing with an informal lounge & balcony. Epic master suite with skyline views, a dressing room of note and sensational bathroom of marble & hand painted murals. The basement includes a wine cellar & fitted bar with ample space for a home theatre gym or hobby room. Double garage with alcove fitted with an inverter & battery backup system.
Additional Features: chandeliers, herringbone brick flooring, solid wood floors upstairs, surround sound downstairs & master suite, u/floor heating downstairs & bathrooms, custom made security door to the bedroom suites, skinny horizontal windows at the atrium & staircase, solar geyser and backup power includes an inverter and 2 x 5kW batteries. Convenient access to excellent private schools, upmarket shopping centres and all major arterials – in a secure road closure.
Listing details
Rooms
- 5 Bedrooms
- Main Bedroom
- Main bedroom with en-suite bathroom, balcony, curtain rails, walk-in dressing room and wooden floors
- Bedroom 2
- Bedroom with curtain rails, walk-in dressing room and wooden floors
- Bedroom 3
- Bedroom with curtain rails, walk-in dressing room and wooden floors
- Bedroom 4
- Bedroom with built-in cupboards
- Bedroom 5
- Bedroom with built-in cupboards
- 2 Bathrooms
- Bathroom 1
- Bathroom with bath, bidet, double basin, shower and tiled floors
- Bathroom 2
- Bathroom with basin, bath, bidet, shower, tiled floors and toilet
- Other rooms
- Dining Room
- Open plan dining room with balcony, chandelier, stacking doors and tiled floors
- Family/TV Room
- Family/tv room with balcony, blinds and wooden floors
- Kitchen
- Kitchen with centre island, extractor fan, gas, hob, oven and hob and walk-in pantry
- Formal Lounge
- Open plan formal lounge with chandelier, gas fireplace, patio and tiled floors
- Entertainment Room
- Entertainment room with fitted bar and wooden floors
