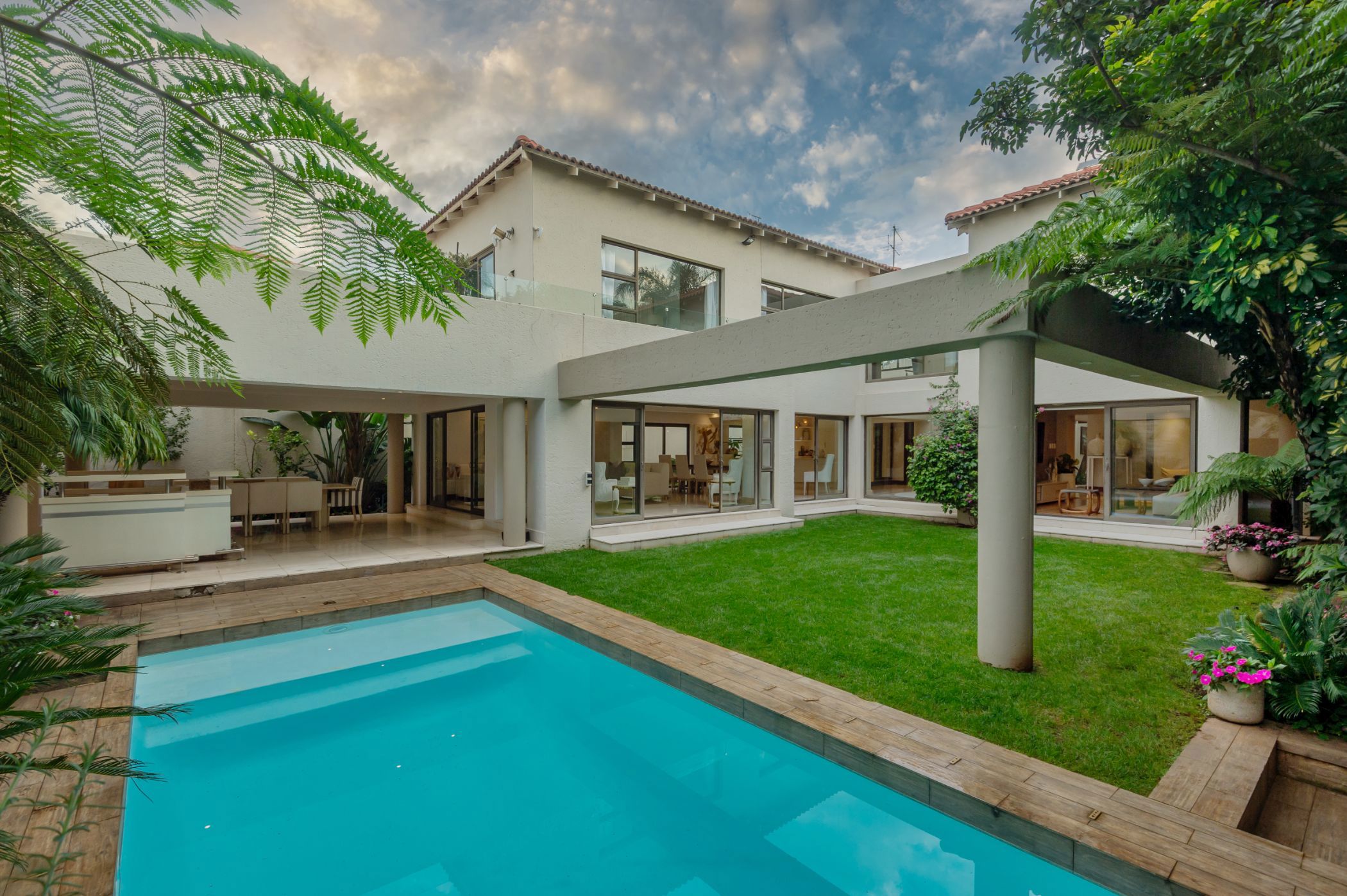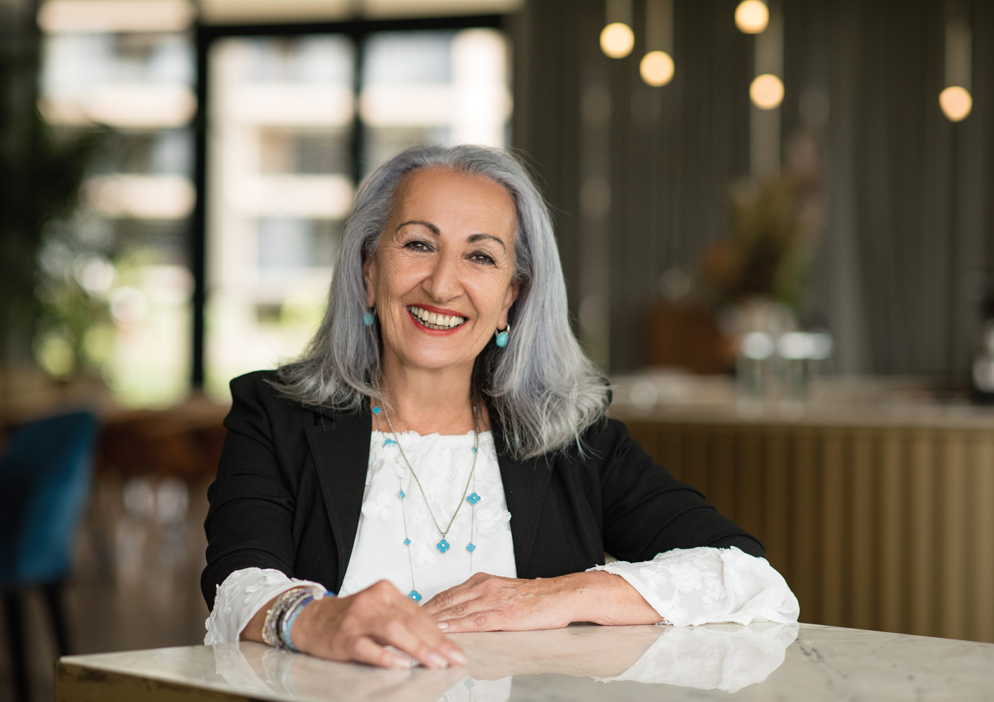Multi-storey cluster for sale in Oriel

Beyond Remarkable! An Amazing New Listing!
Discover a home that blends elegance, comfort, and lifestyle — perfectly positioned on a quiet, boomed-off road in a sought-after neighborhood.
From the moment you step inside, you're greeted by light-filled, flowing living spaces designed for effortless entertaining and everyday luxury.
The open-plan lounge and dining areas seamlessly connect to a beautifully manicured garden and sparkling pool through sliding doors, creating an indoor-outdoor oasis. A covered entertainment patio with a built-in braai invites memorable gatherings with family and friends.
The heart of the home is a fully-fitted dream kitchen, complete with a breakfast bar, Caesar stone counters, and a separate scullery — designed to impress any culinary enthusiast. A cozy TV room or optional fourth bedroom also opens onto the garden, while a stylish guest bathroom with a shower adds convenience.
Upstairs, an elegant staircase leads to a warm and inviting pajama lounge, ideal for relaxed evenings. Three generous en-suite bedrooms offer privacy and comfort, each with quality finishes and thoughtful design.
Additional features include:
• Double automated garage plus ample extra parking
• Dedicated staff accommodation with a bathroom
• Inverter system powering the entire house
• 5000-litre JoJo tanks for water efficiency
• Small study — perfect for remote work or quiet reading
This home is the definition of move-in ready luxury — where charm meets convenience in every corner. Experience it for yourself — homes like this don't come around often!
Don't hesitate to call for an exclusive viewing
Listing details
Rooms
- 3 Bedrooms
- Main Bedroom
- Main bedroom with en-suite bathroom, curtain rails, king bed, laminate wood floors, patio and walk-in closet
- Bedroom 2
- Bedroom with en-suite bathroom, built-in cupboards, king bed, laminate wood floors and shutters
- Bedroom 3
- Bedroom with en-suite bathroom, built-in cupboards, curtain rails, king bed and laminate wood floors
- 3 Bathrooms
- Bathroom 1
- Bathroom with bath, double basin, shower, tiled floors and toilet
- Bathroom 2
- Bathroom with basin, bath, tiled floors and toilet
- Bathroom 3
- Bathroom with basin, bath, shower and toilet
- Other rooms
- Dining Room
- Open plan dining room with patio and tiled floors
- Family/TV Room
- Family/tv room with blinds and stone floors
- Kitchen
- Open plan kitchen with centre island, extractor fan and oven and hob
- Formal Lounge
- Open plan formal lounge with patio, sliding doors and tiled floors
- Study
- Study with tiled floors
