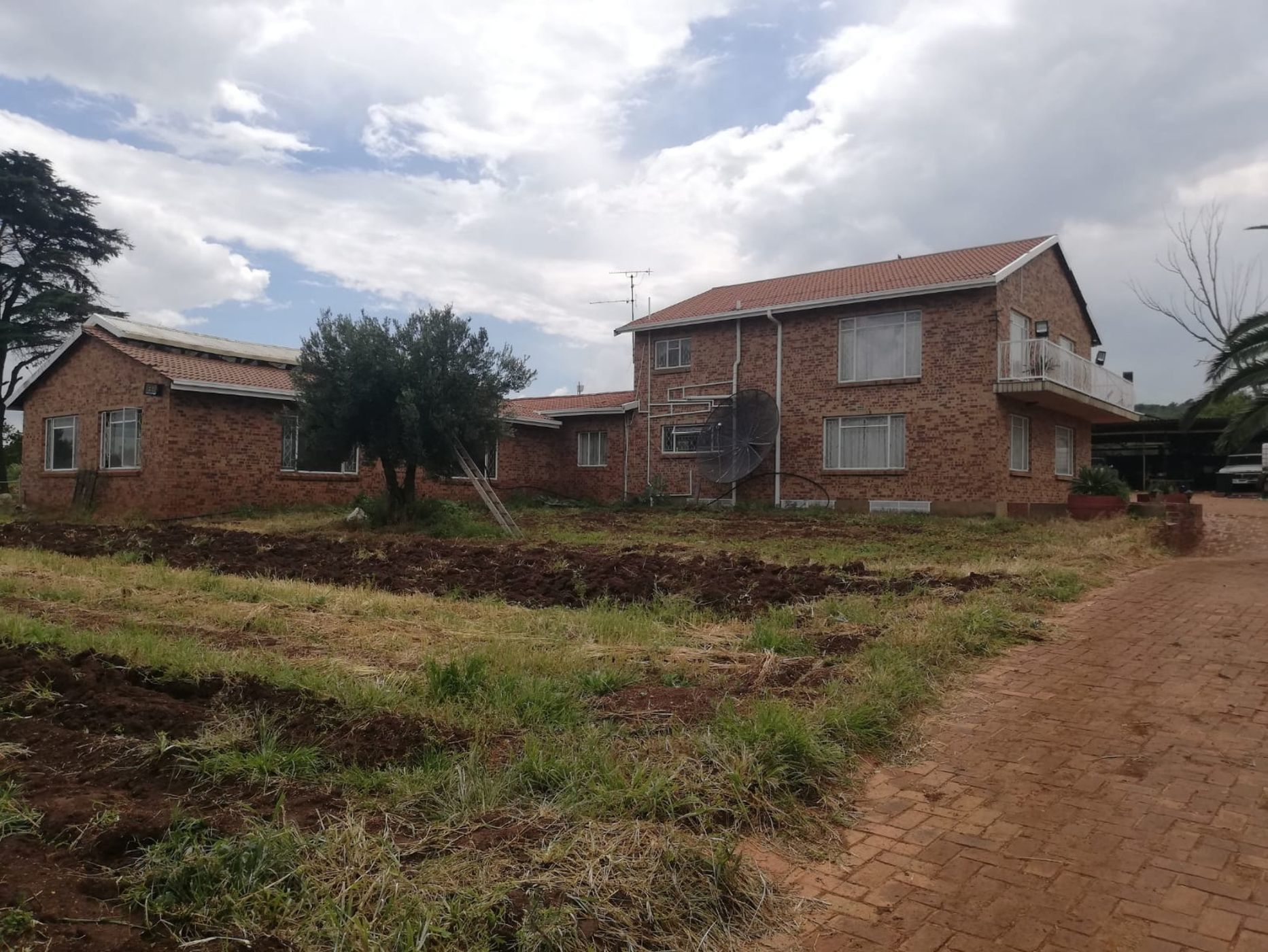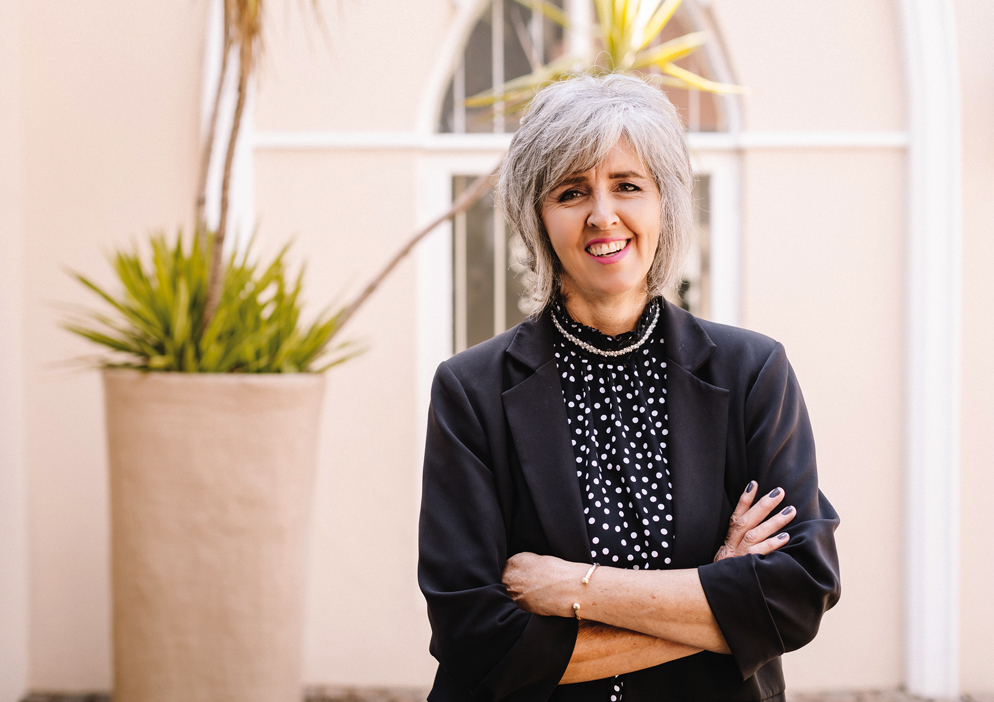Mixed use farm for sale in Randvaal

beautiful double storey 22ha farm for sale
This property is on the foot of the mountain in the Schoongezicht area, approximately 1.5 - 2km gravel road to the farm.
House consists of the following:
Basement:
Automated double garaging with storage
Ground floor:
Lounge x 2
Dining x 2
Tv room x 2
Three bedrooms with two en-suite bathrooms
Kitchen with wooden cupboards, electric eye-level oven and gas hob, and separate scullery
Indoor swimming pool
Wooden stairs leading to the first floor with a balcony overlooking an amazing view over the farm.
First floor:
Three bedrooms, all en-suite.
Selected furniture included in the sale.
Outside offers:
Pizza oven
Washing bay for vegetables
Infrastructure for stock:
Shed for sheep / goats
Voerkraal for cows
Storage
Pig stay
300 Olive trees
Producing the following on the farm:
Special Kall
Spring onions
Spinach
Broad Beans
Water:
2 x Boreholes
2 x 2 Natural dams
Extras includes:
1 x Grass baler
1 x Massy Tractor (model 290)
1 x Massy Tractor (model 135)
1 x 10m Trailer
19 x Cows
2 x Horses
2 x Donkey
1 x Mule
65 x Sheep
85 x Goats
1 x Rotavator
Implements for farming: slashers, ploughs etc.
Listing details
Rooms
- 6 Bedrooms
- Main Bedroom
- Main bedroom with en-suite bathroom, balcony, built-in cupboards and walk-in dressing room
- Bedroom 2
- Bedroom with built-in cupboards
- Bedroom 3
- Bedroom with built-in cupboards
- Bedroom 4
- Bedroom with built-in cupboards
- Bedroom 5
- Bedroom with built-in cupboards
- Bedroom 6
- Bedroom with built-in cupboards
- 5 Bathrooms
- Bathroom 1
- Bathroom with bath, double basin, shower, tiled floors and toilet
- Bathroom 2
- Bathroom with basin, bath, shower, tiled floors and toilet
- Bathroom 3
- Bathroom with basin, bath, tiled floors and toilet
- Bathroom 4
- Bathroom with basin, bath, shower, tiled floors, toilet and vinyl flooring
- Bathroom 5
- Bathroom with basin, bath, toilet and vinyl flooring
- Other rooms
- Dining Room 1
- Open plan dining room 1
- Dining Room 2
- Open plan dining room 2
- Family/TV Room 1
- Open plan family/tv room 1
- Family/TV Room 2
- Kitchen
- Kitchen with eye-level oven, gas hob and wood finishes
- Living Room 1
- Open plan living room 1
- Living Room 2
- Open plan living room 2
- Scullery
