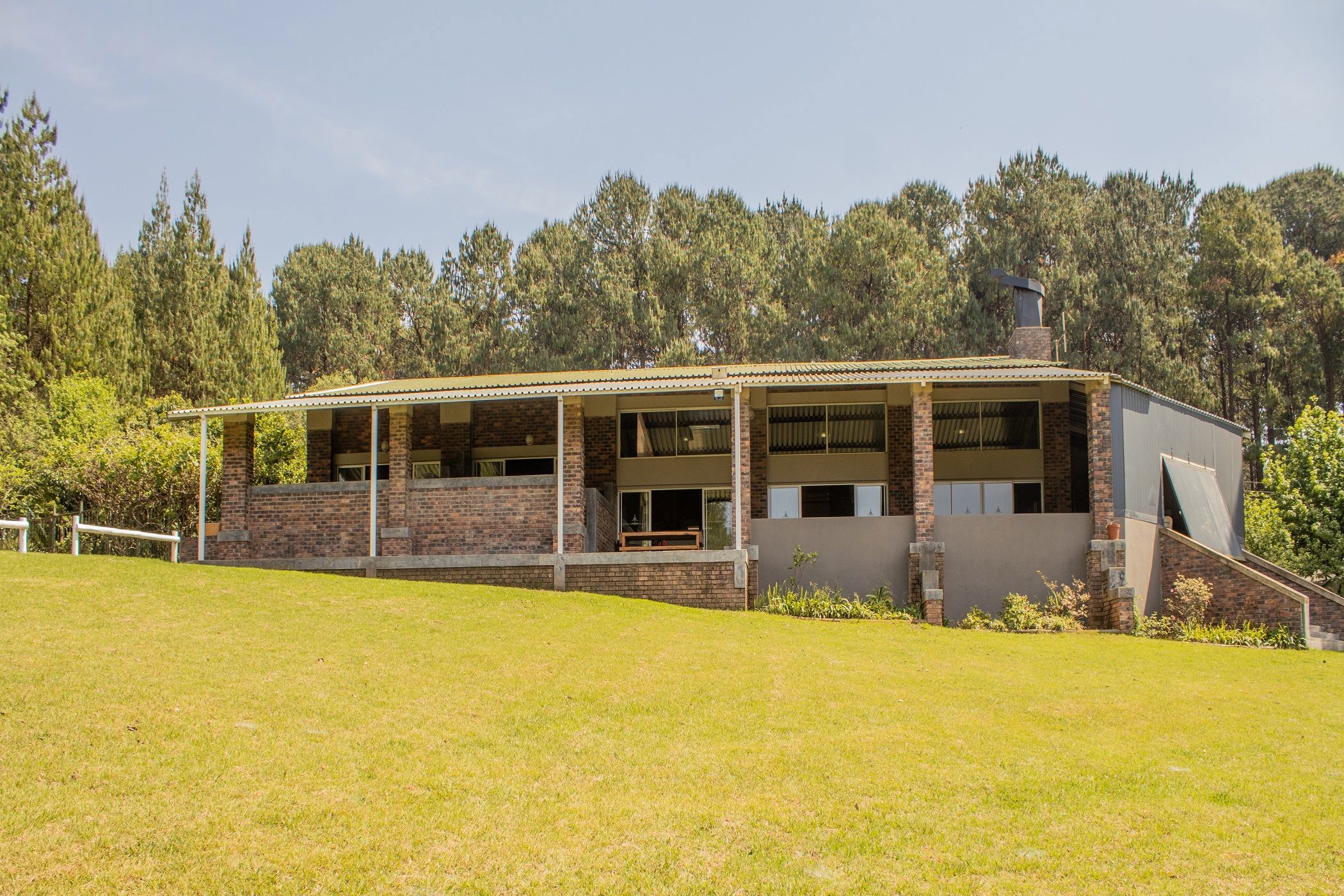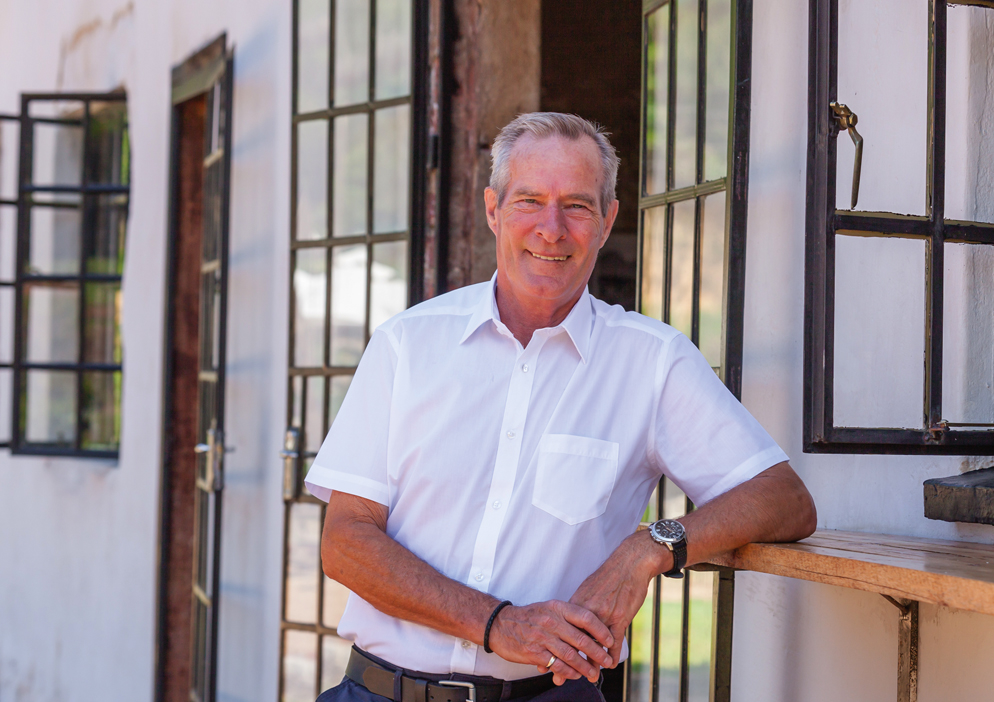Mixed use farm for sale in Haenertsburg

Superb life style Mansion in haenertsburg
Exclusive mandate . This unique 5 bedroom house set just outside the wonderful village of Haenertsburg with all that the area has to offer regarding country lifestyle. The house stands on two ha with massive potential to develop and make your dreams come true
The property is surrounded by wonderful views of the mountains and forest and there is easy access to the property from the main road. The property is about 1k from from the main road .
Its location is all about privacy and lifestyle and has excellent potential for hospitality with its 5 bedrooms and open space.
The house is totally open space throughout so that it captures the views and the space around.
There are five bedrooms are modern fully fitted and all with fully fitted en-suites . Four of them have sliding doors to a deck which takes in all the views. One of those has a a small private garden. Two of the bedrooms are upstairs the others are on ground level.
There a a very large dining/ entertainment area as you come into the house which is next to a open plan kitchen which is very modern with a Sculley and storage rooms. This leads to the a very large spectacular lounge and living area with a fire place and sliding doors onto the entertainment area which takes up the front of the house to take in the views of the large garden and mountains. This then flows round to the side of the house where there is a modern entertainment area with a bar. The ceilings are high and have a special ceiling cover to keep the warm in.
There is a large garage with store rooms and work shop and plenty of parking area. And some equipment is included in the price.
At the side there is a small area which is used for the goats and ducks.
Full solar power has been fitted with 16 panels and a back up generator.
A truely wonderful property for a dream life style .
Listing details
Rooms
- 5 Bedrooms
- Main Bedroom
- Furnished, open plan main bedroom with en-suite bathroom, built-in cupboards, curtain rails, curtains, high ceilings, staircase, tea & coffee station and wooden floors
- Bedroom 2
- Open plan bedroom with en-suite bathroom, built-in cupboards, curtain rails, curtains, high ceilings, polished concrete floors, sliding doors and tea & coffee station
- Bedroom 3
- Furnished, open plan bedroom with en-suite bathroom, balcony, built-in cupboards, curtain rails, curtains, polished concrete floors, sliding doors and tea & coffee station
- Bedroom 4
- Open plan bedroom with en-suite bathroom, balcony, built-in cupboards, polished concrete floors, sliding doors and tea & coffee station
- Bedroom 5
- Open plan bedroom with en-suite bathroom, balcony, built-in cupboards, curtain rails, curtains, polished concrete floors, sliding doors, staircase and tea & coffee station
- 5 Bathrooms
- Bathroom 1
- Open plan bathroom with basin, bath, polished concrete floors, shower and toilet
- Bathroom 2
- Bathroom with basin, bath, polished concrete floors and shower
- Bathroom 3
- Open plan bathroom with basin, bath, polished concrete floors and shower
- Bathroom 4
- Open plan bathroom with basin, bath, polished concrete floors and shower
- Bathroom 5
- Open plan bathroom with basin, polished concrete floors, shower and toilet
- Other rooms
- Dining Room 1
- Furnished, open plan dining room 1 with ceiling fan, curtains, polished concrete floors, sliding doors and wood fireplace
- Dining Room 2
- Dining room 2 with bar
- Kitchen
- Kitchen with breakfast bar, centre island, free standing oven, gas, hob, pantry, polished concrete floors, polished concrete tops, sliding doors and walk-in pantry
- Living Room
- Open plan living room with curtain rails, curtains, high ceilings, polished concrete floors, sliding doors and wood fireplace
- Formal Lounge
- Formal lounge with curtain rails, curtains, high ceilings, polished concrete floors, sliding doors and wood fireplace
- Entertainment Room
- Entertainment room with bar, polished concrete floors and sliding doors
- Scullery
- Storeroom
- Storeroom with polished concrete floors

