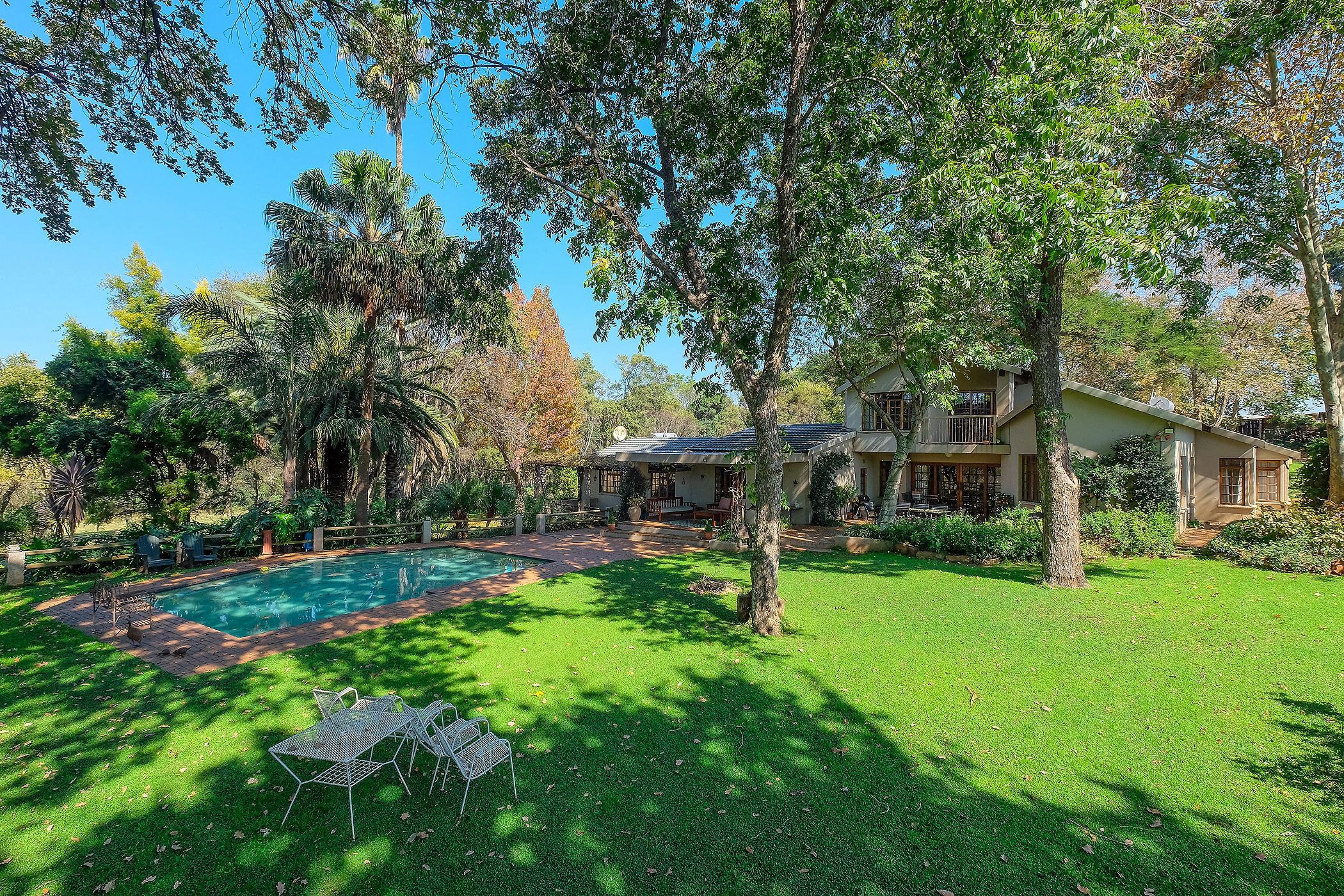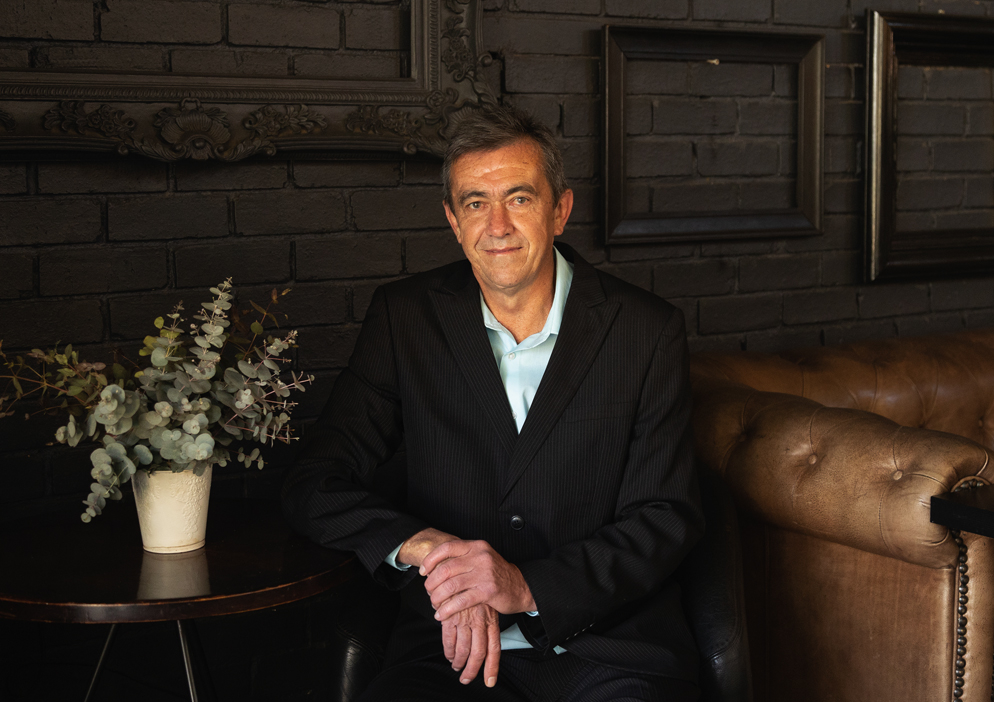Lifestyle property for sale in Muldersdrift

Idyllic Country Living on a 35-Hectare Lifestyle Farm...
Escape to wide-open skies and rolling green paddocks with this beautifully maintained lifestyle farm offering the perfect blend of luxury, functionality, and rural charm. Nestled just a short drive from CradleStone Mall and the N14, this turnkey 35-hectare gem offers everything you need for tranquil country living — or a productive small-scale farming operation.
The main house is warm and inviting, featuring five spacious bedrooms, three bathrooms, a private study or office, and multiple living spaces including a family/TV room and a formal dining area, leading down to a beautifully crafted wine cellar. The heart of the home is the charming kitchen, complete with a kitchen diner and cozy fireplace. Large covered patios overlook a sparkling pool, creating the perfect setting for relaxed outdoor living and entertaining. With under floor heating, solar geysers, and ample parking, comfort and practicality go hand in hand.
The land itself is fully equipped for a range of farming or lifestyle pursuits. There are five fenced grazing paddocks, each with their own water points, along with a separate ostrich paddock, livestock night enclosure, and a milking shed. Supporting infrastructure includes a fodder room, tractor garages, a dedicated honey room, beehives, vegetable garden, and multiple outbuildings, all designed to keep a working farm running smoothly. Two strong boreholes provide reliable water with municipal water also available, while a Drotsky grinding mill and a powerful 40 KVA generator ensure efficiency and self-sufficiency. Staff accommodation is also available on the property.
Whether you're looking to raise livestock, grow your own produce, or simply enjoy the peaceful rhythms of farm life, this property delivers it all — with the added benefit of being close to city amenities. A rare opportunity to live the lifestyle you've always dreamed of.
Listing details
Rooms
- 5 Bedrooms
- Main Bedroom
- Main bedroom with en-suite bathroom, balcony, built-in cupboards, carpeted floors, chandelier and sliding doors
- Bedroom 2
- Bedroom with air conditioner, built-in cupboards and carpeted floors
- Bedroom 3
- Bedroom with built-in cupboards and carpeted floors
- Bedroom 4
- Bedroom with carpeted floors
- Bedroom 5
- Bedroom with built-in cupboards and carpeted floors
- 3 Bathrooms
- Bathroom 1
- Bathroom with basin, blinds, shower, tiled floors and toilet
- Bathroom 2
- Bathroom with basin, blinds, shower, tiled floors and toilet
- Bathroom 3
- Bathroom with basin, blinds, shower, tiled floors and toilet
- Other rooms
- Dining Room
- Open plan dining room with chandelier, patio, sliding doors and tiled floors
- Family/TV Room
- Family/tv room with carpeted floors, fireplace, patio and sliding doors
- Kitchen
- Kitchen with breakfast bar, double eye-level oven, extractor fan, fireplace, gas hob, kitchen-diner, melamine finishes, postform counter tops, tiled floors and walk-in pantry
- Office
- Office with carpeted floors
- Scullery
- Scullery with melamine finishes, postform counter tops and tiled floors
- Storeroom
- Storeroom with carpeted floors
- Wine Cellar
- Wine cellar with tiled floors
- Laundry
