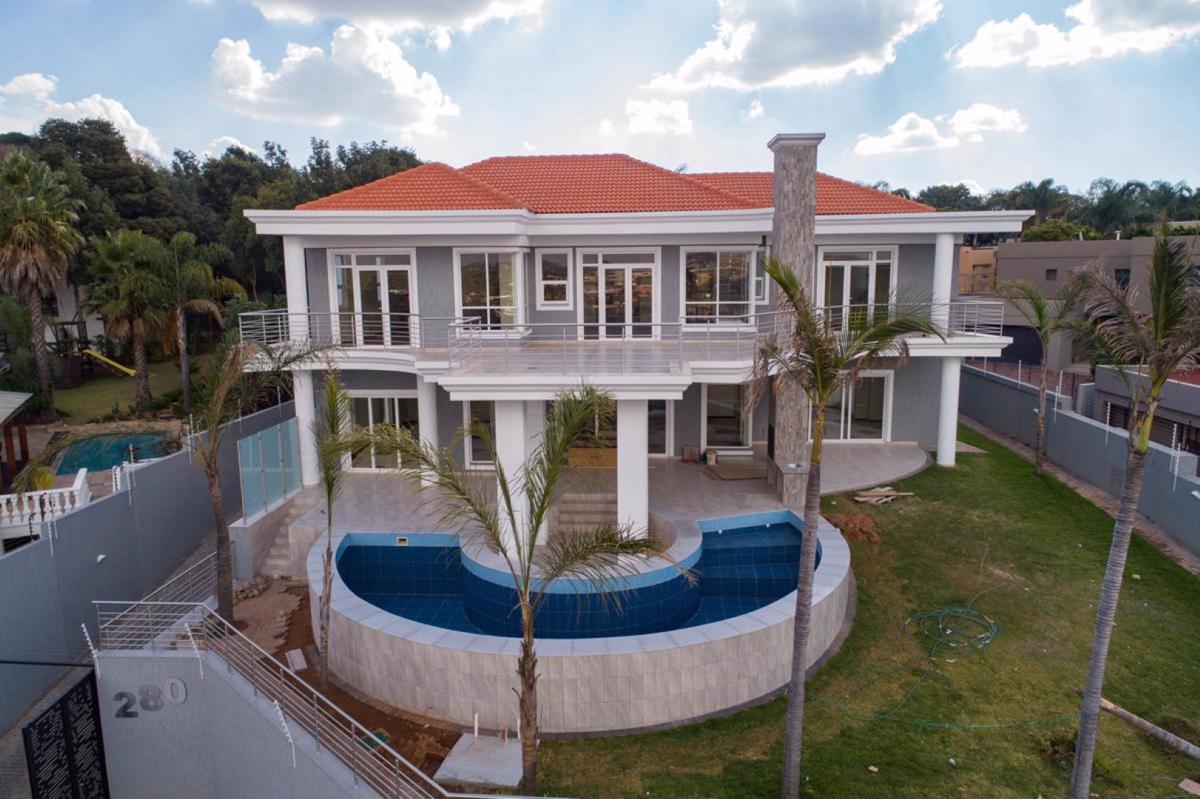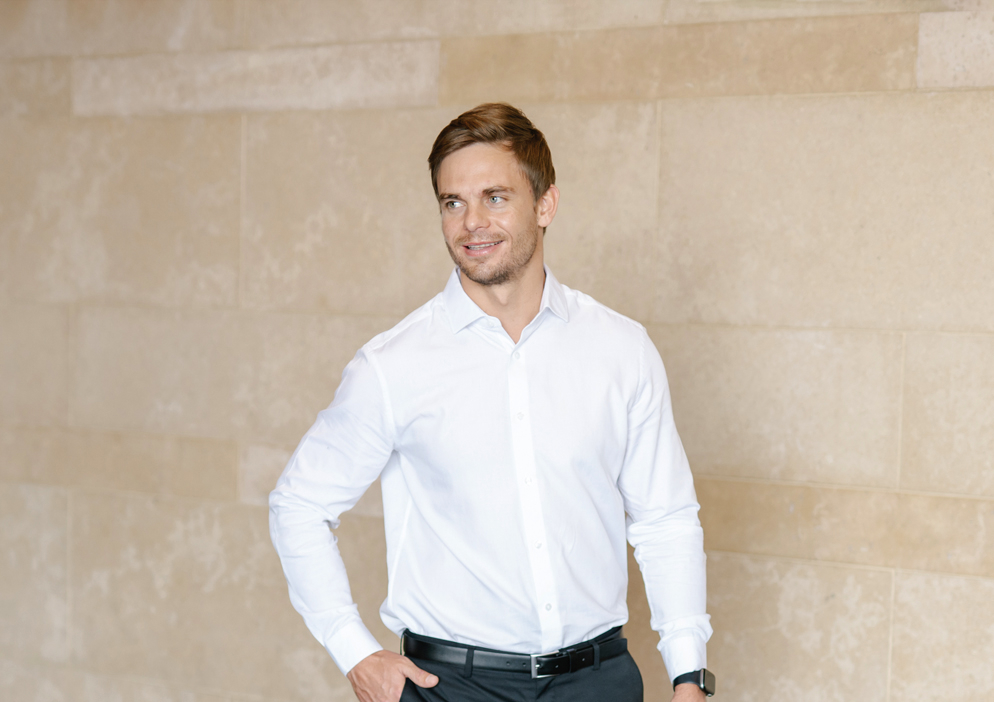House to rent in Waterkloof Ridge

Rental rates
- Rate
- From
- Immediate
- Season
- Monthly
- Rate from
- R90,000 per month
- Furnished
- No
- Minimum stay
- 12 months
A Sense Of Place in a boomed off street
A brand new architectural masterpiece nothing short of spectacular and presented in the most cinematic way possible. The double volume entrance with a dramatic floating, curved staircase, reveals a capacious interior space. This world-class executive residence features open plan living areas of extravagant proportions flowing to the outdoor living areas, the accent on outdoor entertaining on a grand scale.
The property is partly furnished.
Outdoor alfresco dining areas, built-in barbecue, poolside loungers and a level lawn with uninterrupted breathtaking views. Formal and informal living rooms, designer kitchen with AEG appliances, x2 study, grand staircase to six bedroom suites and a pyjama lounge. Ultra luxurious main bedroom suite with superb dressing room. Garaging for 4 cars plus off street parking for an additional 4 cars. Staff suites and storage.
Waterkloof Ridge is situated in the old East suburb of Pretoria, close to schools, hospitals, embassies, retail parks and main highway routes. +-6km from University and Gautrain station
Listing details
Rooms
- 6 Bedrooms
- Main Bedroom
- Main bedroom with en-suite bathroom, balcony, high ceilings, laminate wood floors and walk-in closet
- Bedroom 2
- Bedroom with en-suite bathroom, balcony, high ceilings, laminate wood floors and walk-in closet
- Bedroom 3
- Bedroom with en-suite bathroom, balcony, high ceilings, laminate wood floors and walk-in closet
- Bedroom 4
- Bedroom with en-suite bathroom, balcony, high ceilings, laminate wood floors and walk-in closet
- Bedroom 5
- Bedroom with en-suite bathroom, balcony, high ceilings, laminate wood floors and walk-in closet
- Bedroom 6
- Bedroom with en-suite bathroom, balcony, high ceilings, laminate wood floors and walk-in closet
- 6 Bathrooms
- Bathroom 1
- Bathroom with bath, double basin, shower, tiled floors and toilet
- Bathroom 2
- Bathroom with bath, double basin, shower, tiled floors and toilet
- Bathroom 3
- Bathroom with bath, double basin, shower, tiled floors and toilet
- Bathroom 4
- Bathroom with bath, double basin, shower, tiled floors and toilet
- Bathroom 5
- Bathroom with bath, double basin, shower, tiled floors and toilet
- Bathroom 6
- Bathroom with bath, double basin, heated towel rail, tiled floors and toilet
- Other rooms
- Dining Room
- Open plan dining room with high ceilings and tiled floors
- Entrance Hall
- Open plan entrance hall with double volume, staircase and tiled floors
- Family/TV Room
- Open plan family/tv room with high ceilings, sliding doors and tiled floors
- Kitchen
- Open plan kitchen with centre island, dish-wash machine connection, extractor fan, high ceilings, marble tops, oven and hob, pantry, stove and tiled floors
- Formal Lounge
- Open plan formal lounge with high ceilings and tiled floors
- Study
- Open plan study with tiled floors
- Scullery
- Scullery with dish-wash machine connection and tiled floors
- Pyjama Lounge
- Pyjama lounge with tiled floors
- Laundry
- Laundry with tiled floors
- Guest Cloakroom
- Guest cloakroom with tiled floors
- Entertainment Room
- Entertainment room with high ceilings and tiled floors
