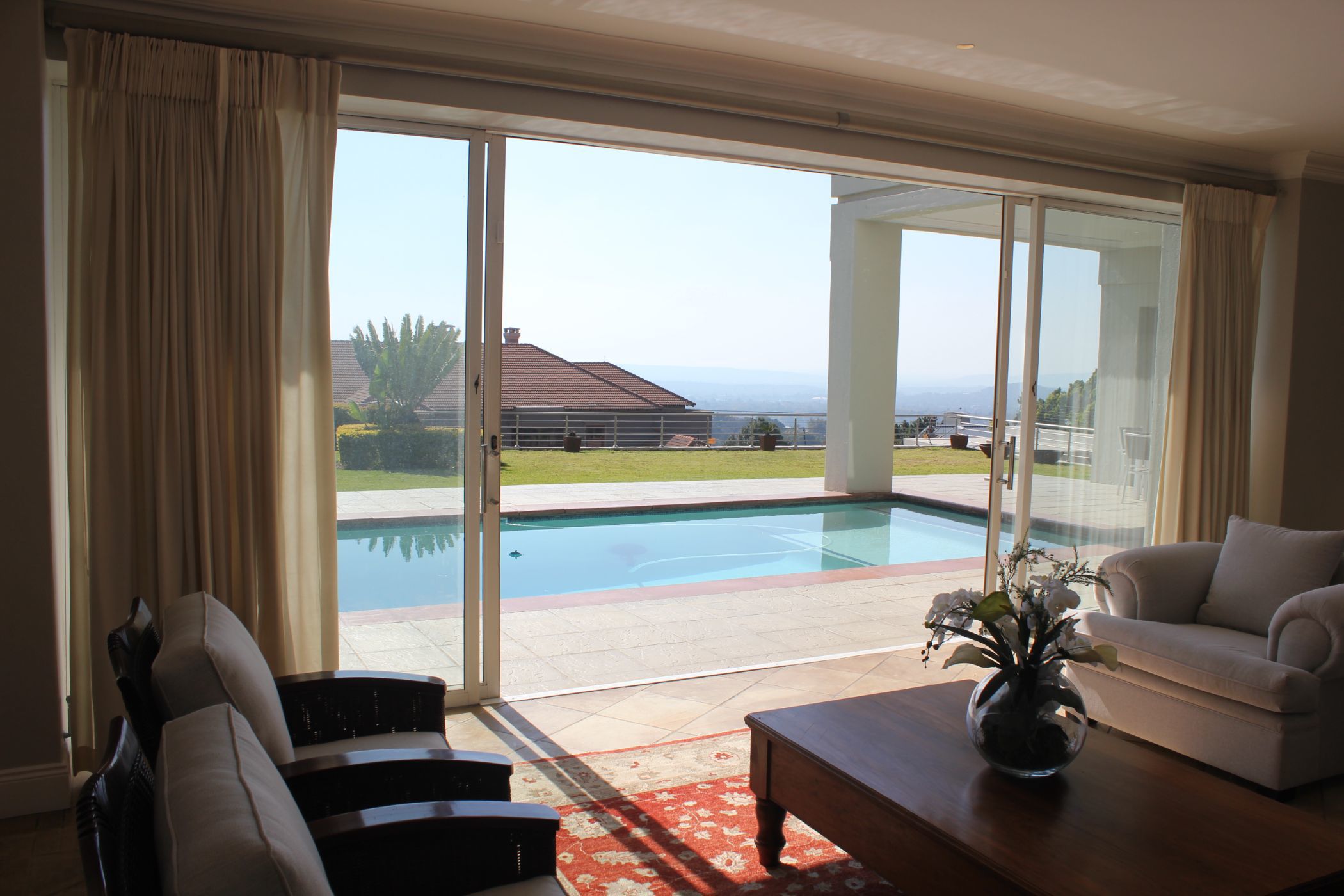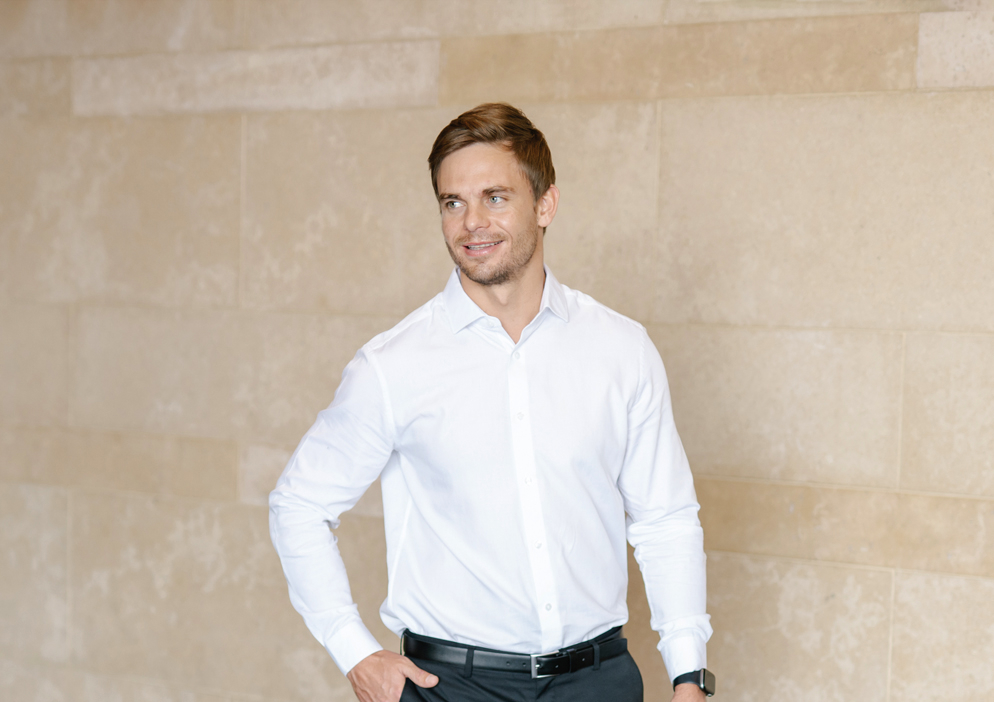House to rent in Waterkloof Ridge

Rental rates
- Rate
- From
- Immediate
- Season
- Monthly
- Rate from
- R65,000 per month
- Furnished
- Yes
- Minimum stay
- 12 months
The luxury of space, world class residence
A Magnificent residence with sprawling views over the Capital City. A luxurious love affair between masterful design and undeniable opulence, this magnificent property faces over the famous Union Buildings, complimented by picture perfect mountain views. Luxurious Villa on the Hill in Waterkloof Ridge.
Rarely does an opportunity present itself to acquire such an enviable and exclusive property in the administrative capital city of South Africa, and host to all foreign embassies to South Africa
From the moment you step into this stately home the quality and craftsmanship of the interior are evident in every room, the views are breathtaking and the furnishings are in a league of their own. Presenting four grand entertainment rooms, four luxurious bedrooms, a magnificent eat-in kitchen with gas and electric stove, centre island, separate pantry, scullery and a separate full-service chef's kitchen, storeroom, and a two double garage with ample visitors parking.
Exceptionally high ceilings with large windows and an impressive staircase compliment the many flowing reception rooms throughout the ground floor while glass doors opening to the decked patio overlooking a manicured garden and pool.
The views from the sumptuous master bedroom, walk in dressing room and bathroom are breath-taking. One double bedroom downstairs with three full bedrooms upstairs.
A 1-bedroom cottage with a lounge and full kitchen completes this offering.
This property is offered fully furnished and equipped with only the best in quality and design.
This spectacular property is ideally positioned close to UNISA, The University of Pretoria, ZAR and Groenkloof Life and the Heart Hospitals and all the best schools in Pretoria East.
Please call us for a private scheduled viewing of this masterpiece!
Listing details
Rooms
- 4 Bedrooms
- Main Bedroom
- Furnished, open plan main bedroom with en-suite bathroom, balcony, carpeted floors, sliding doors and walk-in dressing room
- Bedroom 2
- Bedroom with air conditioner, balcony, built-in cupboards, laminate wood floors, sliding doors and tiled floors
- Bedroom 3
- Bedroom with air conditioner, balcony, built-in cupboards, laminate wood floors, sliding doors and tiled floors
- Bedroom 4
- Bedroom with laminate wood floors
- 3 Bathrooms
- Bathroom 1
- Bathroom with double basin, double shower, spa bath, tiled floors and toilet
- Bathroom 2
- Bathroom with basin, bath, shower, tiled floors and toilet
- Bathroom 3
- Bathroom with basin, shower, tiled floors and toilet
- Other rooms
- Dining Room
- Open plan dining room with bar, gas fireplace, sliding doors and tiled floors
- Entrance Hall
- Open plan entrance hall with gas fireplace, staircase and tiled floors
- Family/TV Room
- Open plan family/tv room with bar, sliding doors and tiled floors
- Kitchen
- Open plan kitchen with caesar stone finishes, centre island, convection oven, dish-wash machine connection, extractor fan, eye-level oven, gas, gas hob, gas/electric stove, stove, tiled floors and walk-in pantry
- Formal Lounge
- Formal lounge with carpeted floors and sliding doors
- Entertainment Room
- Open plan entertainment room with tiled floors
