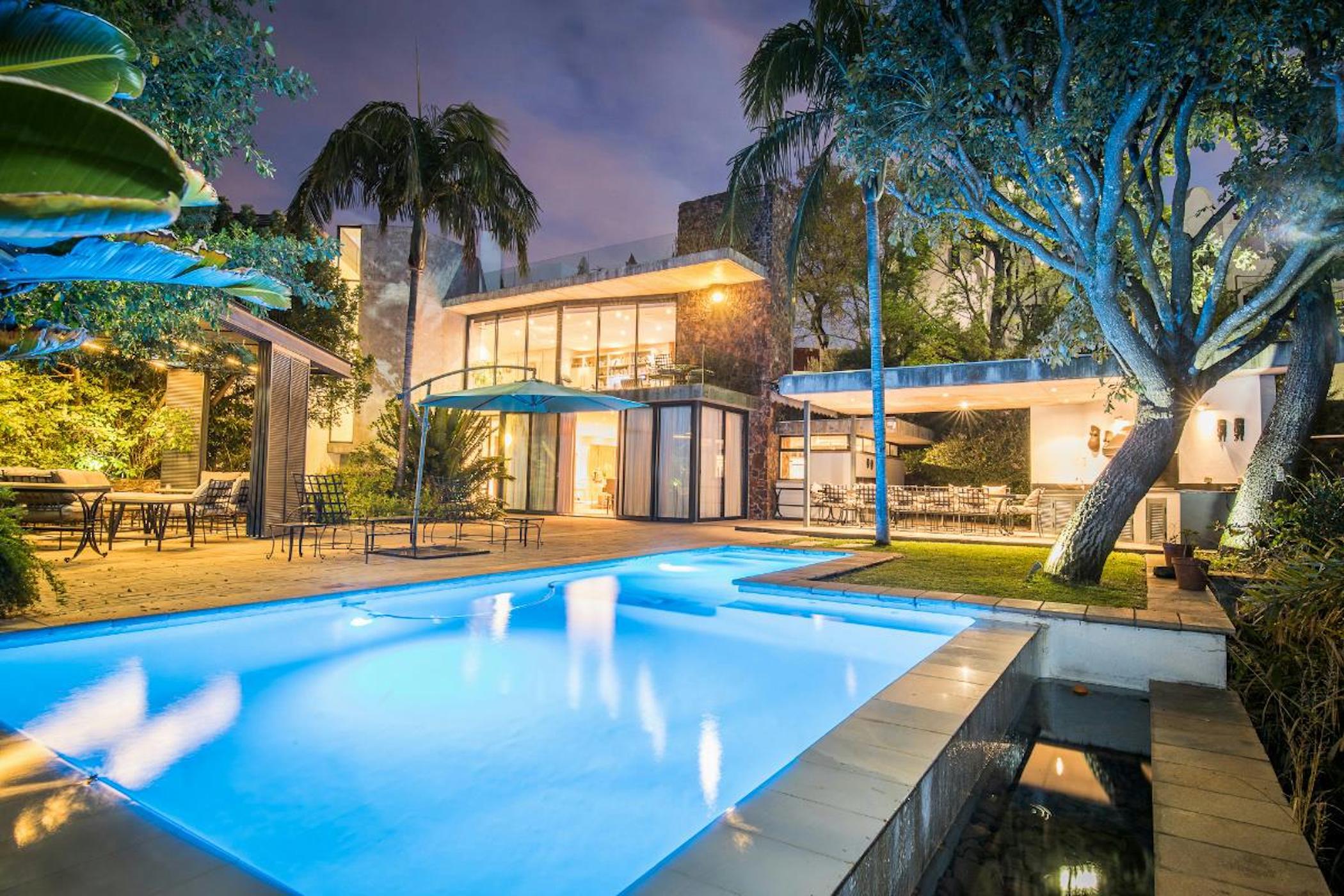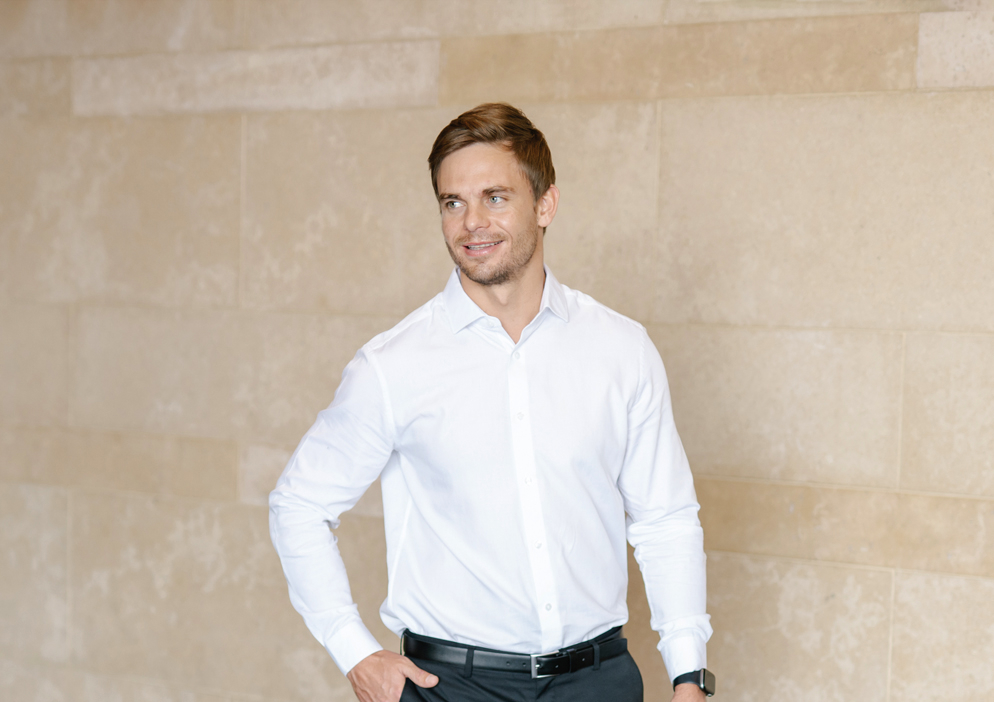House to rent in Waterkloof, Pretoria East

Rental rates
- Rate
- From
- Immediate
- Season
- Monthly
- Rate from
- R180,000 per month
- Furnished
- No
- Minimum stay
- 24 months
Architect’s Masterpiece in embassy lane
This property forms part of the Pretoria Luxury Collection, the leading portfolio of luxury properties. The portfolio is managed by Retha Schutte: Regional Executive: Pretoria. This spectacular home sets itself apart by combining excellent finishes and meticulous attention to detail with impressive architecture. Inviting, relaxed living spaces and a beautiful glass staircase, upper level glass walkway and lift. A huge, well-equipped study opens onto a sun drenched balcony with breathtaking views of the award winning indigenous garden and the city. Four luxurious en-suite bedrooms, additional 3 en-suite bedrooms and a spacious bachelor pad on a seperate wing. The Woodpecker dream kitchen boasts four ovens (two convection), a Miele gas hob, spacious walk-in cold room, Gaggenau fridges, Gaggenau Cappucino machine and Gaggenau Micro-oven oven.. A multi-level home ardently designed for grand entertaining. Extras include drop down ceilings, remote controlled blinds, an infinity pool, natural rock waterfall feature and a braai facility on the roof. The property is situated in the prestigious Bramley Street surrounded by several ambassadorial residences, in close proximity to the Pretoria Country Club, N1 Highway, shopping centres, entertainment venues, various popular schools, universities, museums and arts centres. Extra features include a 75KVA generator, glass lift, natural rock waterfall, Infinity pool, underfloor heating, etc.
Listing details
Rooms
- 9 Bedrooms
- Main Bedroom
- Main bedroom with air conditioner, balcony, bamboo flooring, gas fireplace, high ceilings and walk-in closet
- Bedroom 2
- Bedroom with en-suite bathroom, built-in cupboards and tiled floors
- Bedroom 3
- Bedroom with en-suite bathroom, balcony, ceiling fan, under floor heating, walk-in closet and wooden floors
- Bedroom 4
- Bedroom with en-suite bathroom, air conditioner, under floor heating, walk-in closet and wooden floors
- Bedroom 5
- Bedroom with en-suite bathroom, built-in cupboards and tiled floors
- Bedroom 6
- Bedroom with en-suite bathroom, built-in cupboards and tiled floors
- Bedroom 7
- Bedroom with en-suite bathroom, built-in cupboards and tiled floors
- Bedroom 8
- Furnished, open plan bedroom with en-suite bathroom, bar, built-in cupboards, fireplace, high ceilings and tiled floors
- Bedroom 9
- Bedroom with en-suite bathroom, built-in cupboards and tiled floors
- 8 Bathrooms
- Bathroom 1
- Bathroom with bath, bidet, double basin, marble floors, shower, toilet and under floor heating
- Bathroom 2
- Bathroom with basin, bath, marble floors, shower, toilet and under floor heating
- Bathroom 3
- Bathroom with basin, bath, marble floors, shower, toilet and under floor heating
- Bathroom 4
- Bathroom with basin, shower and tiled floors
- Bathroom 5
- Bathroom with basin, shower, tiled floors and toilet
- Bathroom 6
- Bathroom with basin, shower, tiled floors and toilet
- Bathroom 7
- Bathroom with basin, shower, tiled floors and toilet
- Bathroom 8
- Bathroom with basin, shower, tiled floors and toilet
- Other rooms
- Dining Room
- Dining room with high ceilings and marble floors
- Entrance Hall 1
- Entrance Hall 2
- Family/TV Room
- Open plan family/tv room with high ceilings, marble floors and wood fireplace
- Kitchen 1
- Kitchen 1 with breakfast nook, caesar stone finishes, double eye-level oven, extractor fan, fridge, hob, marble floors, microwave and pantry
- Kitchen 2
- Kitchen 2 with tiled floors
- Study
- Study with balcony, blinds, high ceilings and wooden floors
- Cellar
- Cellar with tiled floors
