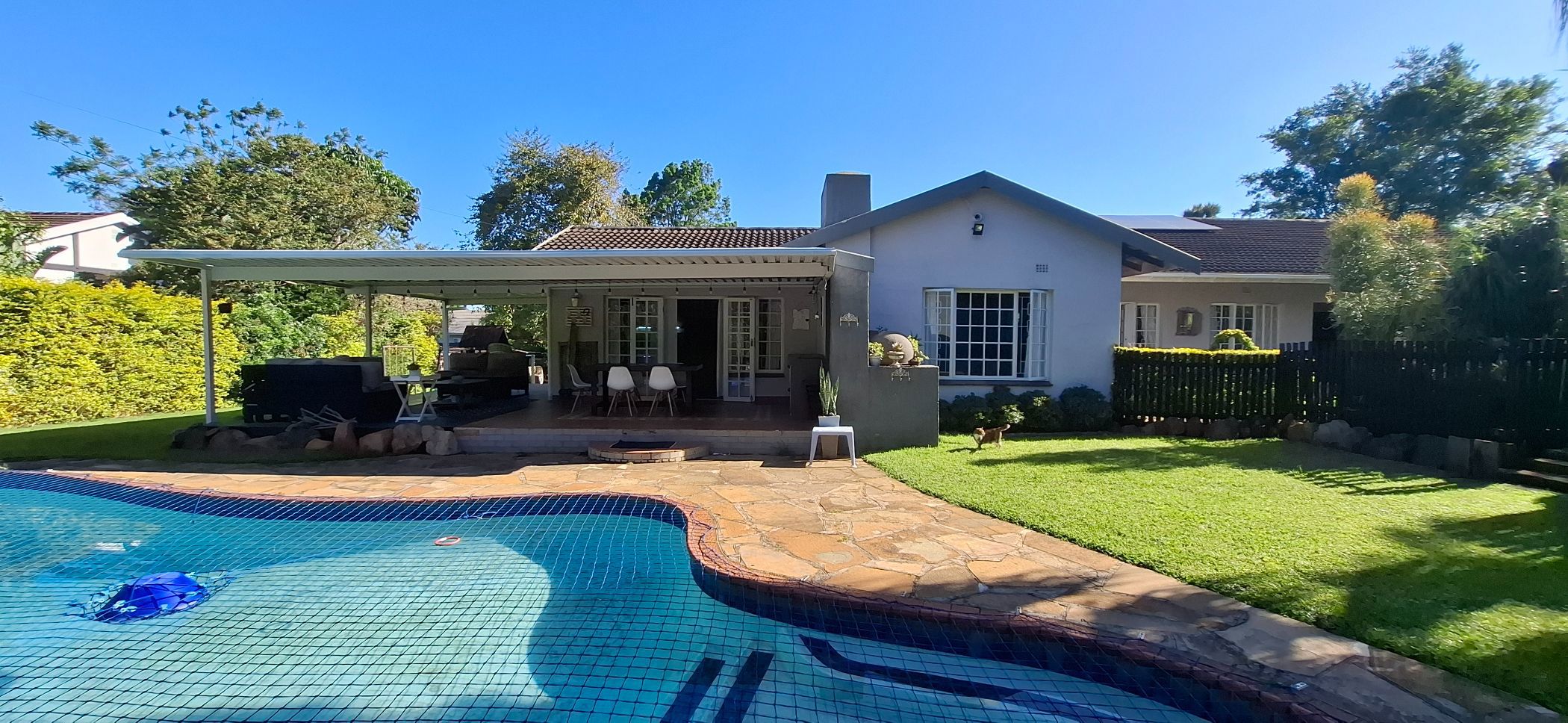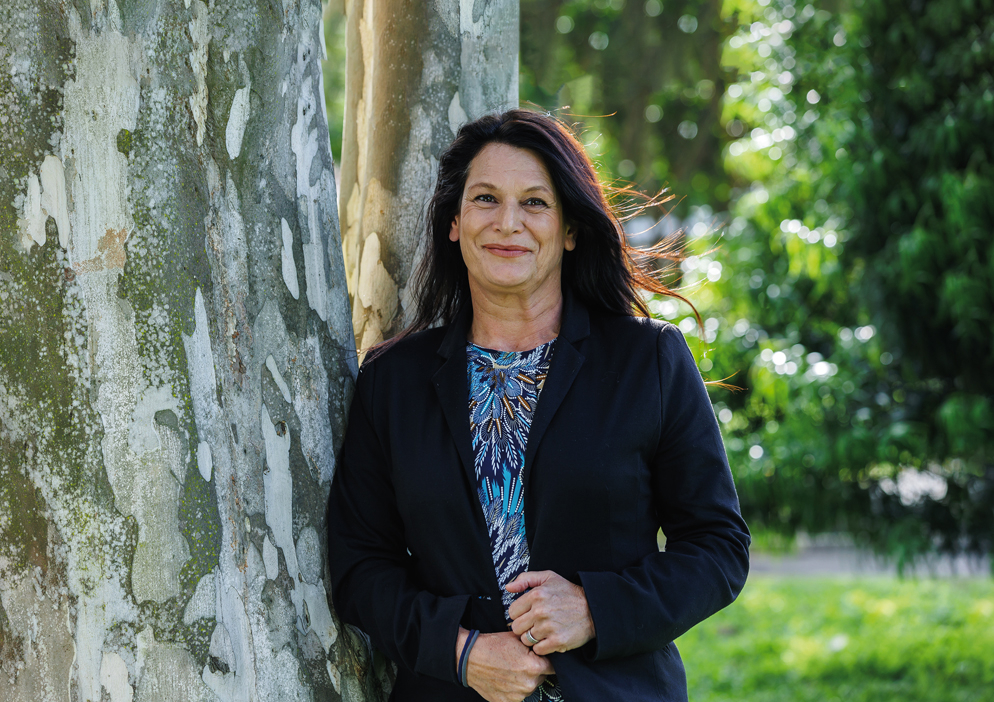House to rent in Waterfall, Upper Highway

Rental rates
- Rate
- From
- 1 January 2026
- Season
- Monthly
- Rate from
- R20,000 per month
- Furnished
- No
Stunning 3 Bedroom home in Waterfall
A property you have been waiting for where space, light, and sophistication meet effortless family living. This stunning three-bedroom home is a retreat of comfort and entertaining.
Begin with a grand entrance into a flow-through open-plan dining room and a beautiful main lounge featuring a built-in gas fireplace sets the scene for cozy, intimate/family evenings.
The second lounge offers versatility as a TV lounge, or children's playroom, office space or entertainment room leading out to the undercover patio complimenting a built-in pizza oven and prep counter, overlooking the sparkling blue swimming pool, level garden and jungle gym.
The heart of the home is the expansive entertainer's kitchen, a true chef's dream. Open-plan and overlooking the dining area, it features abundant cabinetry, a 5-plate gas stove and oven, and dedicated space for all your appliances.
Down the hall, the three lovely bedrooms offer tranquility and storage. The main bedroom suite is a peaceful, sunlit retreat—massive in size, it includes ample built-in cupboards and a beautifully spacious ensuite bathroom with both a luxurious soaking tub and a modern shower.
This is more than a home; it's the definition of effortless elegance and expansive family comfort.
The rent Includes pool maintenance + water up to the value of R500 per month. Electricity is a prepaid meter. There is a cottage on the property, which is tenanted, however upon vacating the cottage can be included for an extra R5000.
Listing details
Rooms
- 3 Bedrooms
- Main Bedroom
- Main bedroom with en-suite bathroom, blinds, built-in cupboards, ceiling fan, curtain rails, king bed, tiled floors and tv
- Bedroom 2
- Bedroom with built-in cupboards, ceiling fan, curtain rails, double bed and tiled floors
- Bedroom 3
- Bedroom with built-in cupboards, bunk beds, ceiling fan, curtain rails and tiled floors
- 2 Bathrooms
- Bathroom 1
- Bathroom with basin, bath, blinds, shower, tiled floors and toilet
- Bathroom 2
- Bathroom with basin, corner bath, shower, tiled floors and toilet
- Other rooms
- Dining Room
- Open plan dining room with chandelier and parquet floors
- Entrance Hall
- Entrance hall with curtain rails and parquet floors
- Family/TV Room
- Family/tv room with curtain rails, french doors, patio, tiled floors and tv
- Kitchen
- Open plan kitchen with breakfast bar, fridge, gas/electric stove, granite tops and tiled floors
- Formal Lounge
- Open plan formal lounge with ceiling fan, chandelier, curtain rails, parquet floors, tv and wood fireplace
- Scullery
- Scullery with dish-wash machine connection, fridge, granite tops, m-net aerial, pizza oven, tiled floors and washer/dryer combo
