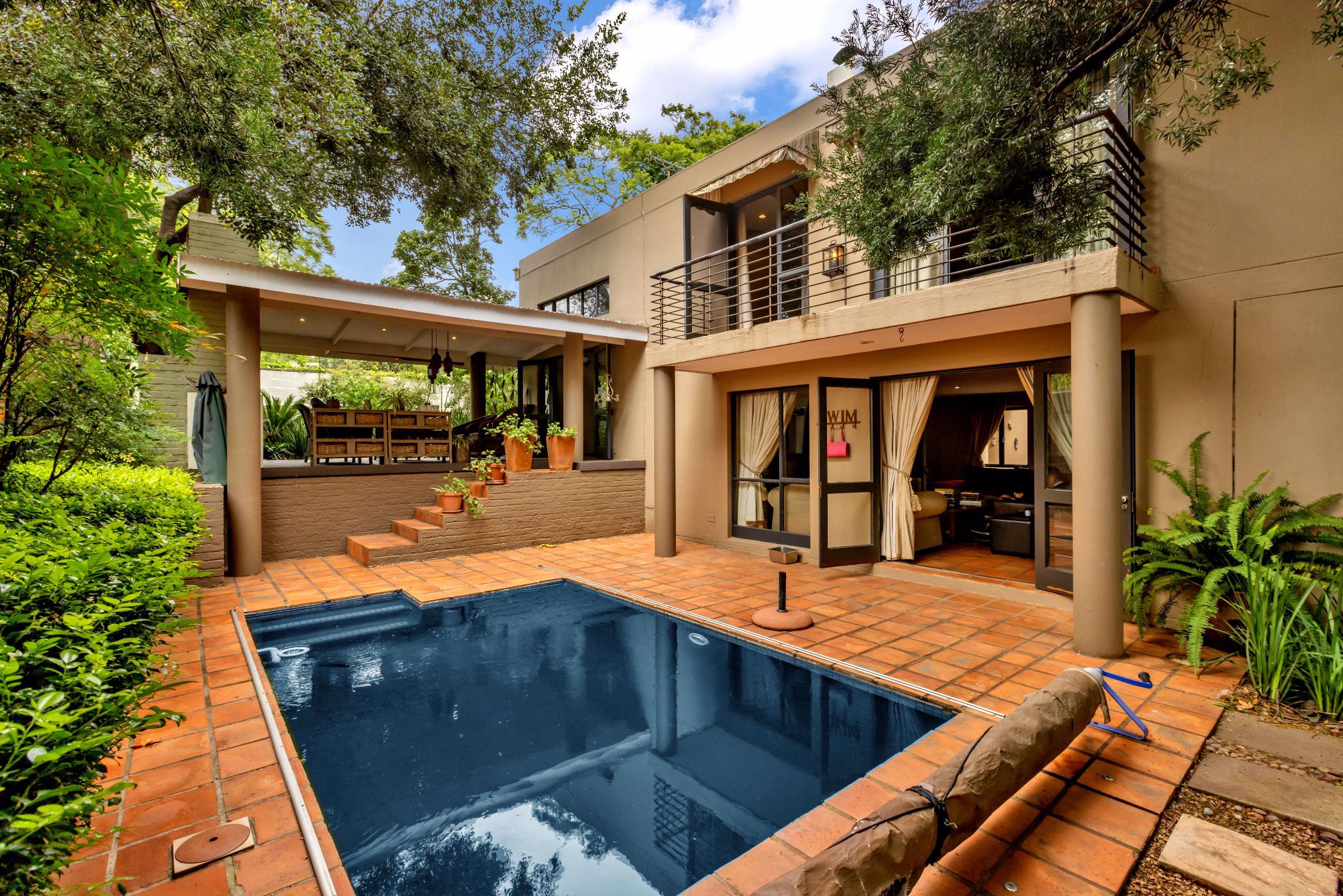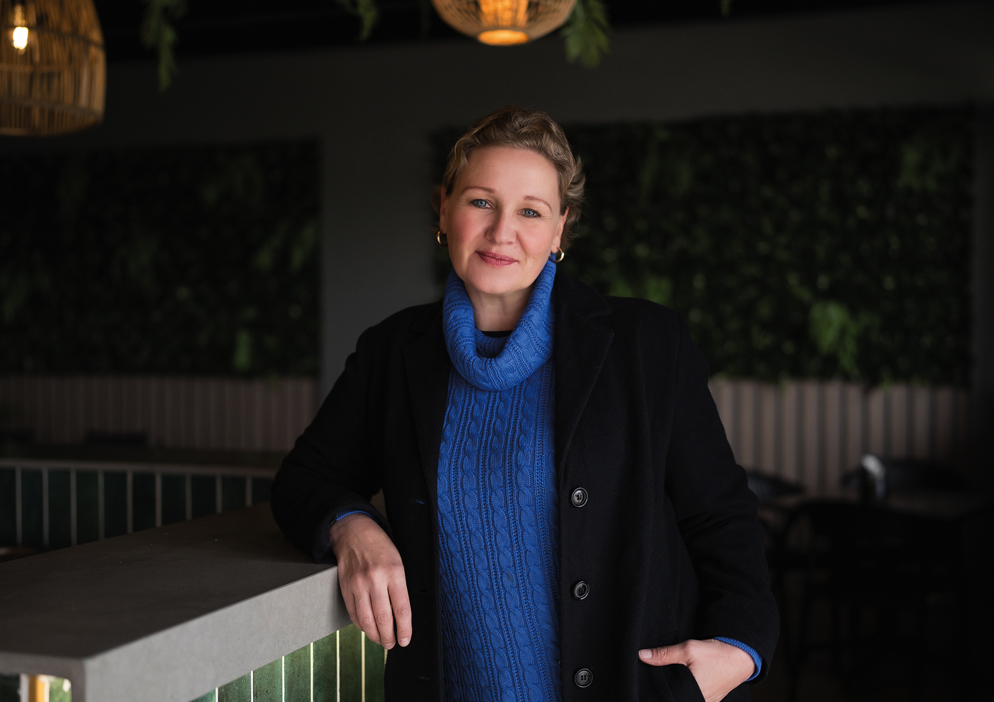House to rent in Parkmore

Rental rates
- Rate
- From
- 1 December 2025
- Season
- Monthly
- Rate from
- R28,000 per month
- Furnished
- No
2 Bed Home with Cottage and Staff Accommodation
The options are endless at this pristine unfurnished home in Lower Sandhurst.
As you enter you are welcomed into a unique lower level living space that boasts a beautiful living room, perfect for the family to gather and catch up around the wood burning fireplace.
The dining room, just off the kitchen, opens onto the entertainer's covered patio with a built-in braai overlooking the sparkling pool and low maintenance garden.
The kitchen is ideal with ample preparation and cupboard space. The two bedrooms in the main house are located on the top floor of the home, both of which are spacious and open up onto the north-facing balcony, perfect for relaxing in the sun during those colder winter days. The door allows a cool breeze to travel throughout the rooms on the hotter summer days. The master en-suite has ample cupboard space and an open-plan modern bathroom.
Separate to the main house there is a large studio flat with expansive living spaces, an open-plan granite-topped kitchen, bedroom, bathroom, storage or laundry room and a delightful courtyard.
This incredible home is complete with staff accommodation and a double garage.
Rental excludes electricity, water, domestic effluent and refuse removal charges.
Parkmore is centrally located to top schools, Hyde Park Corner, Benmore Centre and Sandton City as well as easy access to Sandton CBD and William Nicol. The homes that exist in this leafy suburb are very well catered for and sought after, with phenomenal restaurants, parks, local shops, doctors, pre-schools and a renowned primary school.
The enclosed suburb is extremely well run and managed by the LSCA (Lower Sandhurst Community Association).
This property is one not to be missed, secure a viewing today!
Listing details
Rooms
- 2 Bedrooms
- Main Bedroom
- Main bedroom with en-suite bathroom, built-in cupboards, curtain rails, curtains, high ceilings, juliet balcony and laminate wood floors
- Bedroom 2
- Bedroom with built-in cupboards, curtain rails, curtains, high ceilings, juliet balcony and laminate wood floors
- 2 Bathrooms
- Bathroom 1
- Bathroom with basin, blinds, shower, tiled floors and toilet
- Bathroom 2
- Bathroom with bath, double vanity, shower, tiled floors and toilet
- Other rooms
- Dining Room
- Dining room with curtain rails, curtains, high ceilings, patio and tiled floors
- Entrance Hall
- Entrance hall with tiled floors
- Family/TV Room
- Family/tv room with curtain rails, curtains, tiled floors and wood fireplace
- Kitchen
- Kitchen with caesar stone finishes, dish-wash machine connection, electric stove, high ceilings, tiled floors and under counter oven
- Guest Cloakroom
- Guest cloakroom with tiled floors
