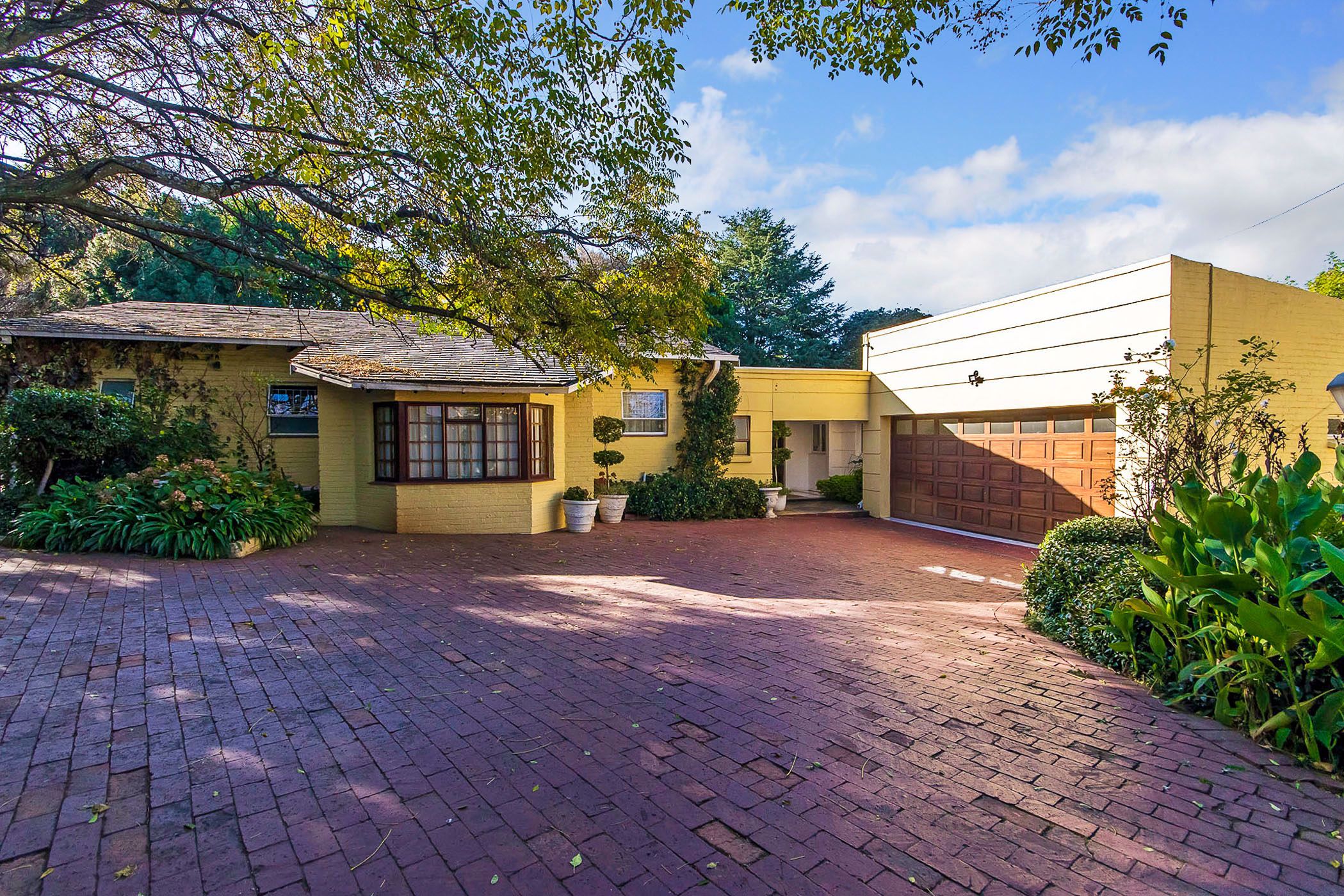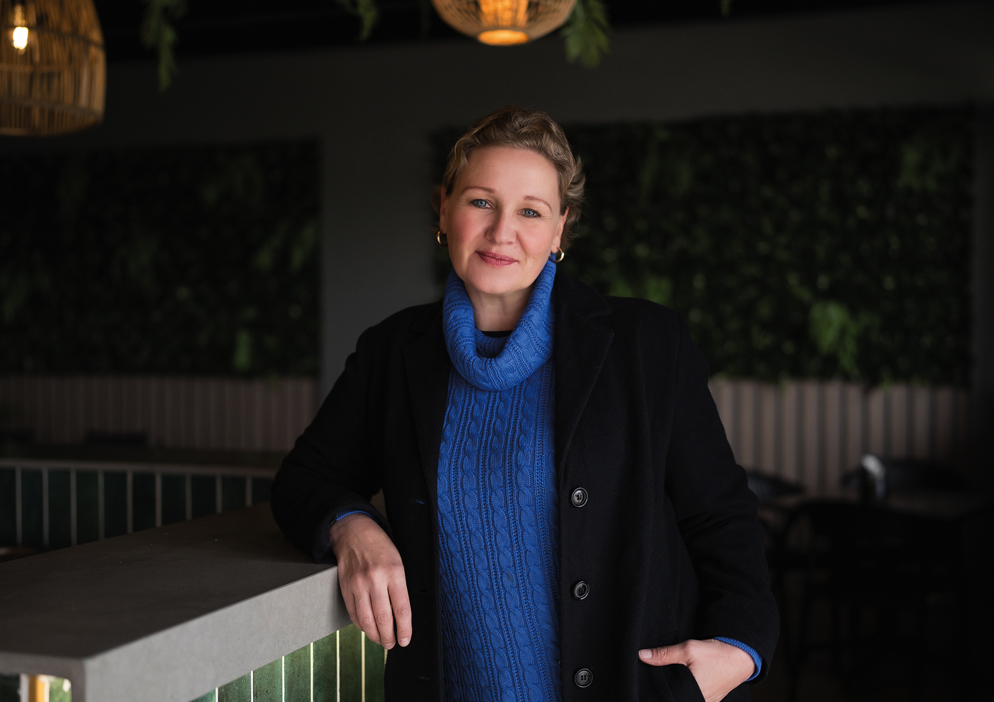House to rent in Morningside, Sandton

Rental rates
- Rate
- From
- 1 December 2025
- Season
- Monthly
- Rate from
- R35,000 per month
- Furnished
- No
Grand Family Home with Cottages and Staff Accommodation
Grand in both size and appearance and showcased by timeless elegance, the tone for exquisite living and entertaining is set from the moment you step inside.
Indulge in formal living and dining as you enter from the entrance hall.
Open plan formal living and dining room.
The modern gourmet kitchen is an absolute chef's delight. It offers space and boasts a big gas stove.
A family room equipped with a wood burning fireplace as well as an enclosed patio that is the family's favorite spot as it offers a sunny entertainment area that gets to be opened during warm days.
Down the passage boasts 4 beautiful spacious and grand bedrooms and 2 bathrooms with flawless finishes and fixtures.
The sunny main bedroom that is a full en-suite, offers a walk in closet and private patio and 3 bedrooms that share a full bathroom.
This spacious home offers 2 cottages. One closest to the house offers 2 bedrooms and 1 bathroom that is equipped with a shower.
Further up the yard is the second cottage that offers 1 bedroom and 1 bathroom equipped with a shower as well as a single garage with its own driveway.
2 bed staff accommodation and laundry room.
The house has a mature well looked after garden and space for a veggie garden for the green-fingered people.
Rental excludes electricity, water, domestic effluent and refuse removal charges.
Complete with internal access to a double garage as well as ample space to park 6 cars in the driveway, it is positioned with convenient access to some of Sandton's most sought-after schools, Sandton itself and nearby malls and easy access in almost any direction.
This property is one not to be missed!
Listing details
Rooms
- 4 Bedrooms
- Main Bedroom
- Main bedroom with en-suite bathroom, ceiling fan, curtain rails, laminate wood floors, patio and walk-in closet
- Bedroom 2
- Bedroom with built-in cupboards, ceiling fan and laminate wood floors
- Bedroom 3
- Bedroom with blinds, built-in cupboards and laminate wood floors
- Bedroom 4
- Bedroom with built-in cupboards, curtain rails and laminate wood floors
- 3 Bathrooms
- Bathroom 1
- Bathroom with basin, bath, bidet, shower, tiled floors and toilet
- Bathroom 2
- Bathroom with basin, bath, shower, tiled floors and toilet
- Bathroom 3
- Bathroom with basin, tiled floors and toilet
- Other rooms
- Dining Room
- Open plan dining room with air conditioner and tiled floors
- Entrance Hall
- Entrance hall with tiled floors
- Kitchen
- Kitchen with centre island, extractor fan, eye-level oven, gas, granite tops, stove and tiled floors
- Living Room
- Living room with air conditioner, curtain rails, enclosed balcony, laminate wood floors and wood fireplace
- Formal Lounge
- Open plan formal lounge with blinds, curtain rails, tiled floors and wood fireplace
