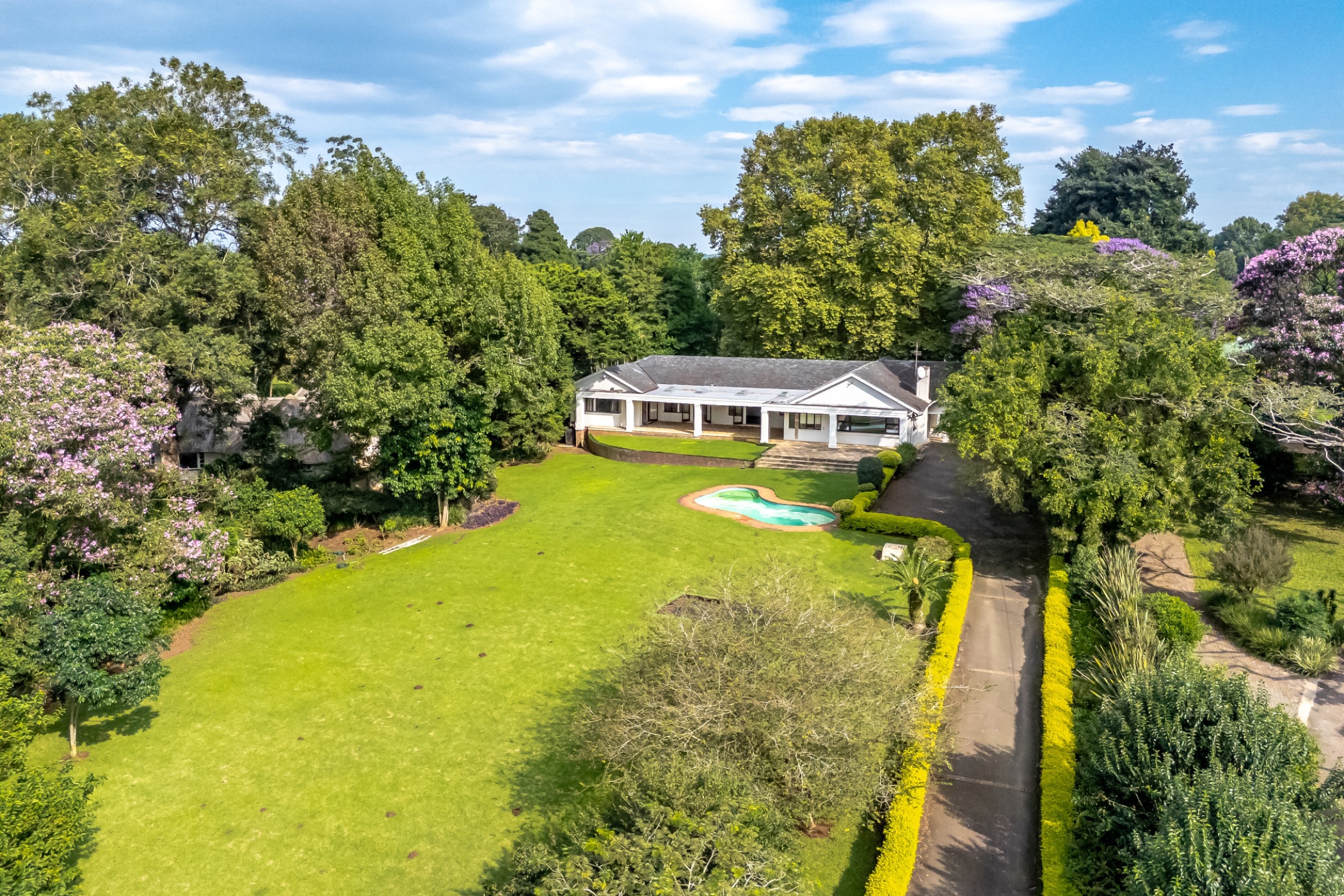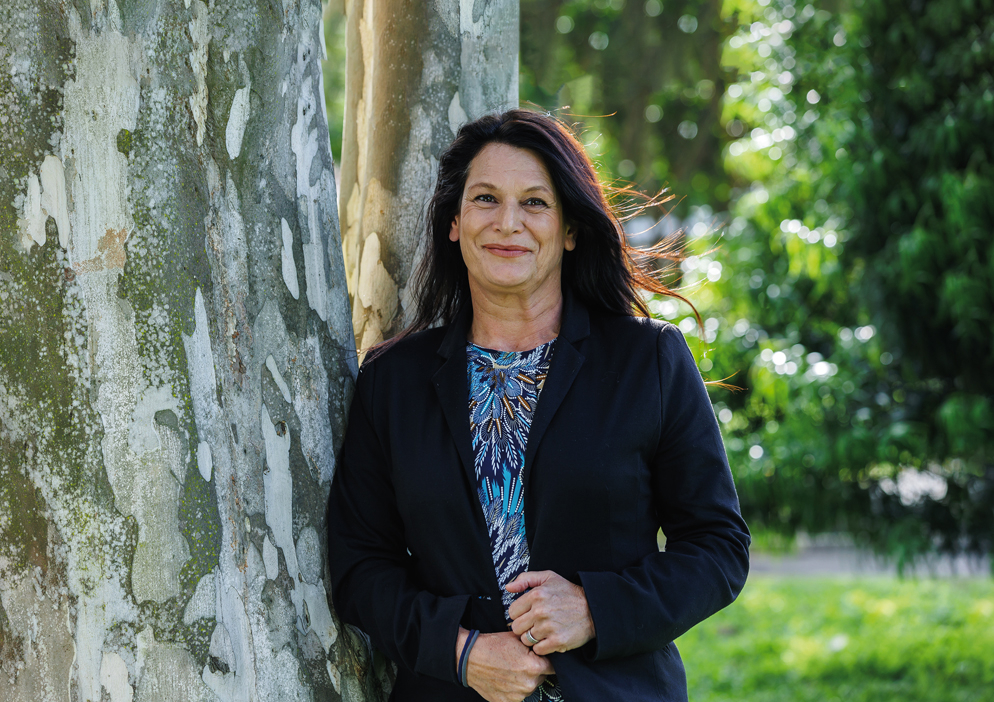House to rent in Kloof

Rental rates
- Rate
- From
- 1 February 2026
- Season
- Monthly
- Rate from
- R35,000 per month
- Furnished
- No
Luxury Family Living on the Kloof Golf Course – Entertainer's Dream!
Step into a world of timeless character and contemporary elegance in this lavish family residence nestled in the prestigious and secure Kloof Golf Course neighborhood.
This sprawling, robust home is designed for the modern family that loves to entertain.
Four spacious bedrooms plus an adjacent private study—perfect for work or quiet retreat.Multiple entertainment areas including a massive pamper lounge/recreation room, a large formal dining room, and a dedicated bar area for mixing cocktails.A chef's delight: Galley kitchen with a charming breakfast nook, scullery, and separate laundry.
Enjoy alfresco dining on the massive undercover patio or host a match on your very own pristine tennis court. All set within over an acre of lush, verdant lawn—a true haven for family and friends.
The Kloof Golf Course area is the Upper Highway's premier, secure family sanctuary. Benefit from round-the-clock security patrols and guard huts at every entry point. Residents enjoy exclusive access to stroll the fairways and the convenience of an on-site Spar, pharmacy, salon, and medical centre woven into this vibrant community.
This isn't just a house; it's the secure, luxury Kloof lifestyle you've been waiting for.
Listing details
Rooms
- 5 Bedrooms
- Main Bedroom
- Main bedroom with en-suite bathroom, air conditioner, carpeted floors, curtain rails, king bed, patio, tv port and walk-in closet
- Bedroom 2
- Bedroom with built-in cupboards, curtain rails, queen bed and wooden floors
- Bedroom 3
- Bedroom with built-in cupboards, curtain rails, queen bed and wooden floors
- Bedroom 4
- Bedroom with built-in cupboards, curtain rails, double bed and wooden floors
- Bedroom 5
- Bedroom with blinds, carpeted floors, ceiling fan and king bed
- 3 Bathrooms
- Bathroom 1
- Bathroom with basin, bath, double shower, double vanity, heated towel rail, tiled floors and toilet
- Bathroom 2
- Bathroom with basin, shower, tiled floors and toilet
- Bathroom 3
- Bathroom with bath, double vanity and toilet
- Other rooms
- Dining Room
- Open plan dining room with tiled floors
- Family/TV Room
- Family/tv room with curtain rails and parquet floors
- Kitchen
- Open plan kitchen with extractor fan, granite tops, stove, tiled floors and walk-in pantry
- Formal Lounge
- Formal lounge with carpeted floors, curtain rails, fireplace and tv port
- Study
- Study with blinds and carpeted floors
- Scullery
- Scullery with dish-wash machine connection, granite tops and tumble dryer connection
