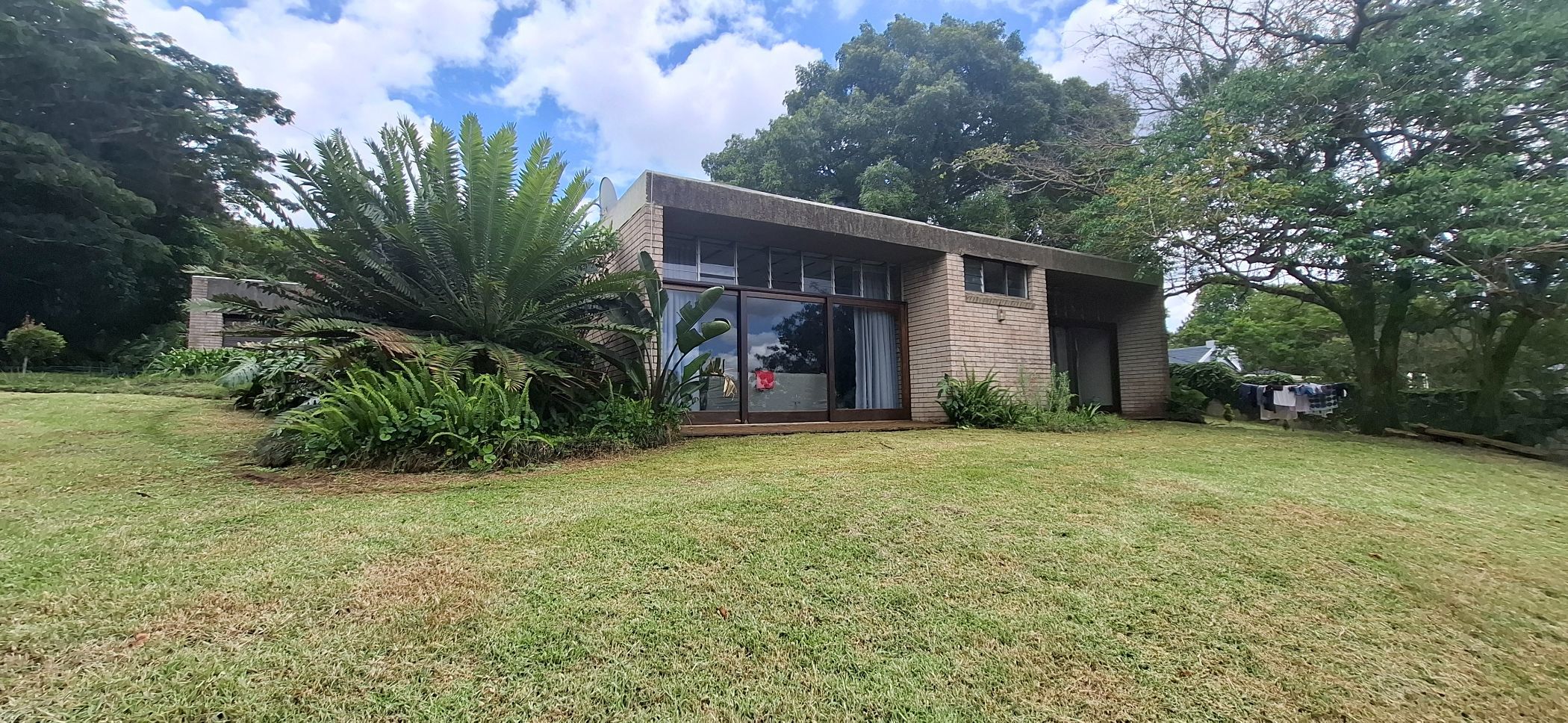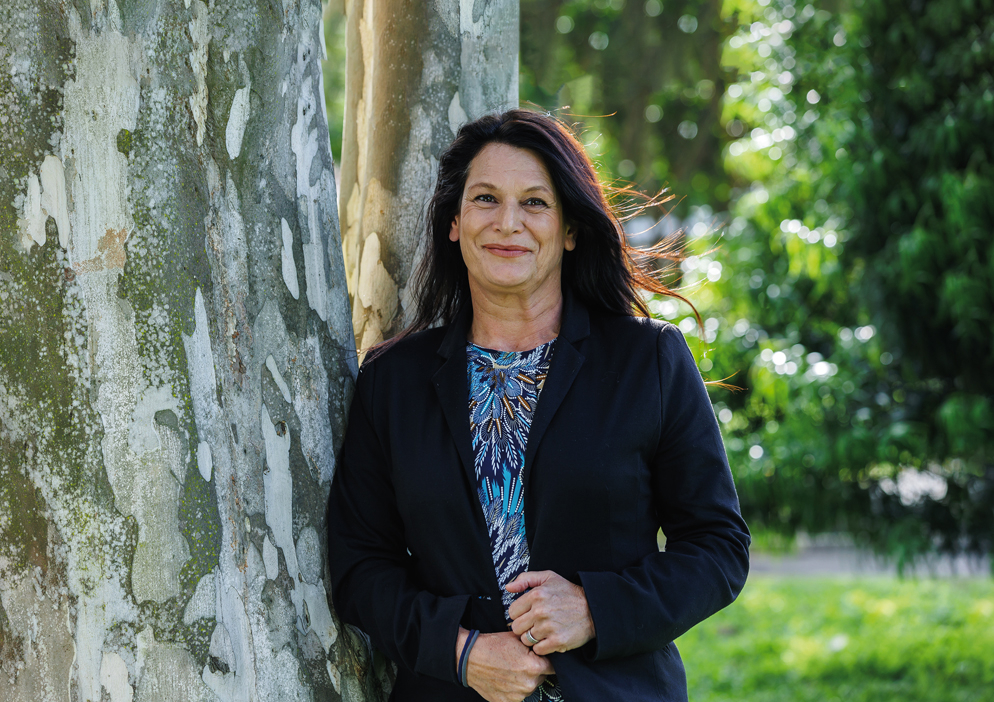House to rent in Everton

Rental rates
- Rate
- From
- 1 January 2026
- Season
- Monthly
- Rate from
- R17,500 per month
- Furnished
- No
4-Bedroom home in Everton
This 4-bedroom, split-level residence is situated in the heart of Everton and is perfectly positioned between the convenience of Hillcrest and the charm of Kloof.
From the front door, you enter the open-plan dining room, which steps down into a cozy, sunken lounge featuring a charming fireplace—perfect for those cooler evenings.
The main bedroom, featuring a sunken bedroom area is complemented by a walk-in closet and a full ensuite bathroom. Three additional well-sized bedrooms share a neatly appointed main bathroom setup: a separate toilet and a full bathroom equipped with a shower, bath, and double basin.
The kitchen featuring a hob and under-counter oven also provides dedicated space for a large refrigerator and dedicated plumbing connections for your essential appliances.
The property boasts a large, secured garden, providing a superb, sprawling outdoor space perfect for active children and your beloved pets.
Features include a practical prepaid electricity meter for easy utility management and a double garage with an open side for easy access.
Living here means embracing the outdoors. You are minutes from the Everton Gorge Conservancy, your gateway to a natural wonderland of lush forest, cooling waterfalls, and scenic hiking trails. picnicking, exploration, and spotting diverse wildlife, all framed by breathtaking views.
Listing details
Rooms
- 4 Bedrooms
- Main Bedroom
- Main bedroom with en-suite bathroom, curtain rails, tiled floors and walk-in closet
- Bedroom 2
- Bedroom with built-in cupboards, curtain rails and tiled floors
- Bedroom 3
- Bedroom with built-in cupboards, curtain rails and tiled floors
- Bedroom 4
- Bedroom with built-in cupboards, curtain rails and tiled floors
- 3 Bathrooms
- Bathroom 1
- Bathroom with basin, bath, shower and toilet
- Bathroom 2
- Bathroom with toilet
- Bathroom 3
- Bathroom with bath, double basin and shower
- Other rooms
- Dining Room
- Open plan dining room with curtain rails and tiled floors
- Entrance Hall
- Entrance hall with tiled floors
- Kitchen
- Kitchen with hob and under counter oven
- Living Room
- Open plan living room with curtain rails, fireplace and tiled floors
- Scullery
- Scullery with dish-wash machine connection
