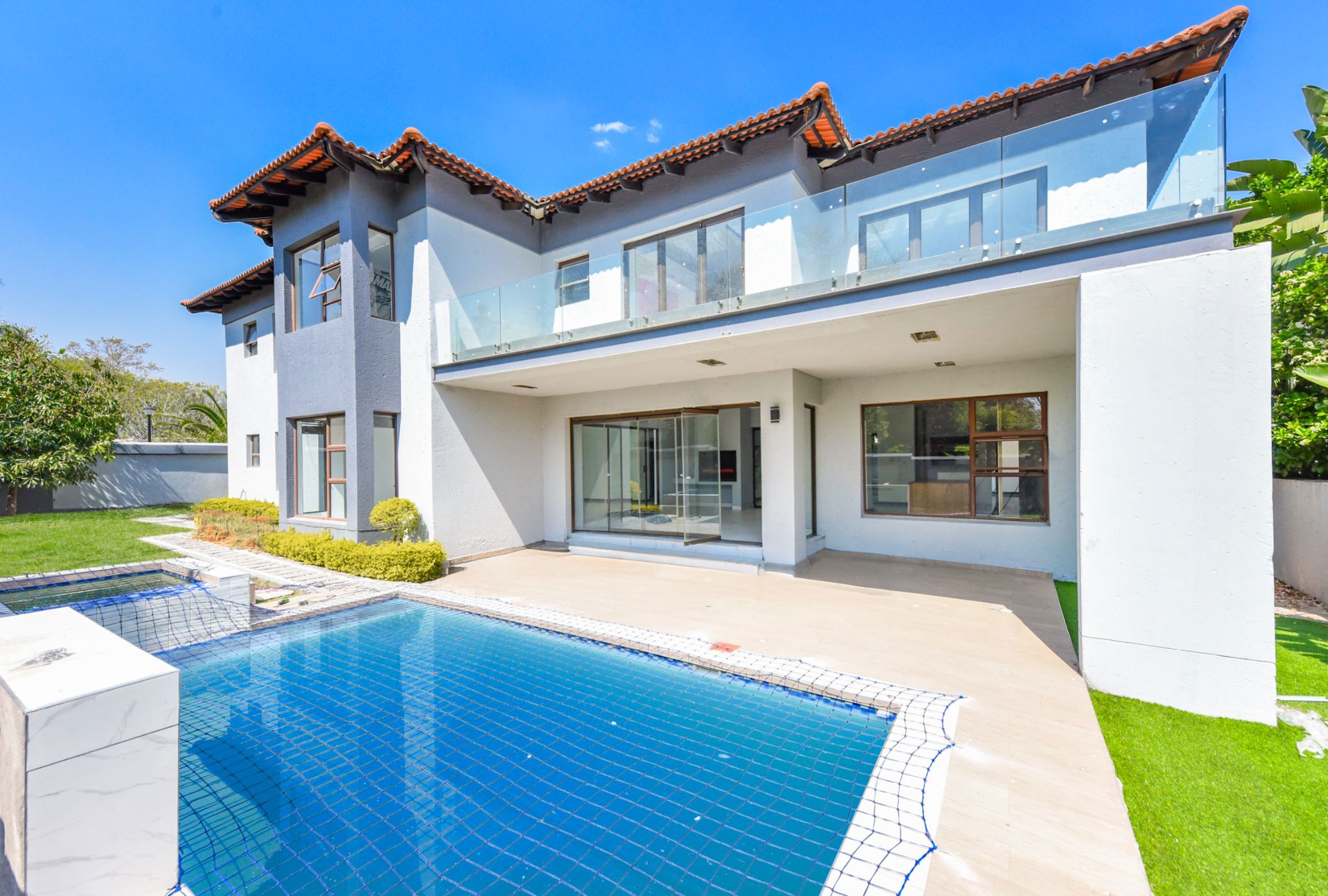House to rent in Dainfern Area

Rental rates
- Rate
- From
- Immediate
- Season
- Monthly
- Rate from
- R60,000 per month
- Furnished
- No
- Minimum stay
- 12 months
Exquisite Family Home Withing Fernridge Estate
Welcome to this beautifully designed, spacious home offering an elegant open-plan layout that seamlessly blends functionality with sophisticated finishes. From the moment you enter through the grand entrance hall with its high ceilings, you're met with a sense of space and luxury that flows effortlessly into the expansive living and dining areas.
At the heart of the home is a stunning kitchen, featuring marble countertops, equip with a gas hob and double eye level oven an ideal space for both everyday family meals and entertaining with the sleek built-in cabinetry, and breakfast nook.
The home offers five generously sized bedrooms, including one located downstairs, perfect for guests, elderly family members, or as a versatile extra room. Upstairs, the main bedroom serves as a true retreat, complete with a luxurious en-suite bathroom, ample built-in cupboards, and access to a shared balcony. The remaining bedrooms upstairs are equally well-appointed, each with built-in cupboards and ample space. A private and easily separated live-in staff area, ideal for an au pair, nanny, or caregiver, offering privacy and comfort without compromising the rest of the home.
All bathrooms are finished with high-end fittings. The master en-suite boasts double vanities, bath, shower and toilet. A second full bathroom upstairs includes both a bath and shower, while a guest cloakroom downstairs conveniently features a shower, toilet, and basin.
Throughout the home, beautiful tile flooring ensures a sleek, modern look and easy maintenance, while the living areas open out onto a spacious enclosed patio, perfect for seamless indoor-outdoor living.
The property also includes a private courtyard, a lush landscaped garden, and a sparkling swimming pool, all set within a secure, pet-friendly environment.
Rental excludes the water, electricity, domestic effluent and refuse removal
Pets allowed, subject to owner and HOA approval
Ideal for larger families or those with extended household needs, this home offers generous living space, luxury finishes, and peace of mind within a highly sought-after 24-hour manned estate with excellent security.
Listing details
Rooms
- 5 Bedrooms
- Main Bedroom
- Main bedroom with en-suite bathroom, balcony, stacking doors, tiled floors and walk-in closet
- Bedroom 2
- Bedroom with en-suite bathroom, balcony, built-in cupboards and tiled floors
- Bedroom 3
- Bedroom with built-in cupboards and tiled floors
- Bedroom 4
- Bedroom with balcony, built-in cupboards and tiled floors
- Bedroom 5
- Bedroom with en-suite bathroom, blinds, built-in cupboards and tiled floors
- 4 Bathrooms
- Bathroom 1
- Bathroom with bath, double vanity, shower and tiled floors
- Bathroom 2
- Bathroom with basin, shower and toilet
- Bathroom 3
- Bathroom with basin, bath and shower
- Bathroom 4
- Bathroom with basin, bath, shower, tiled floors and toilet
- Other rooms
- Dining Room
- Open plan dining room with tiled floors
- Kitchen
- Open plan kitchen with breakfast nook, double eye-level oven, extractor fan, gas hob, marble tops, pantry, patio and tiled floors
- Living Room
- Open plan living room with tiled floors
- Guest Cloakroom
- Guest cloakroom with basin, shower, tiled floors and toilet
- Scullery
- Open plan scullery with marble tops and tiled floors
- Indoor Braai Area
- Open plan indoor braai area with stacking doors, tiled floors and wood braai
