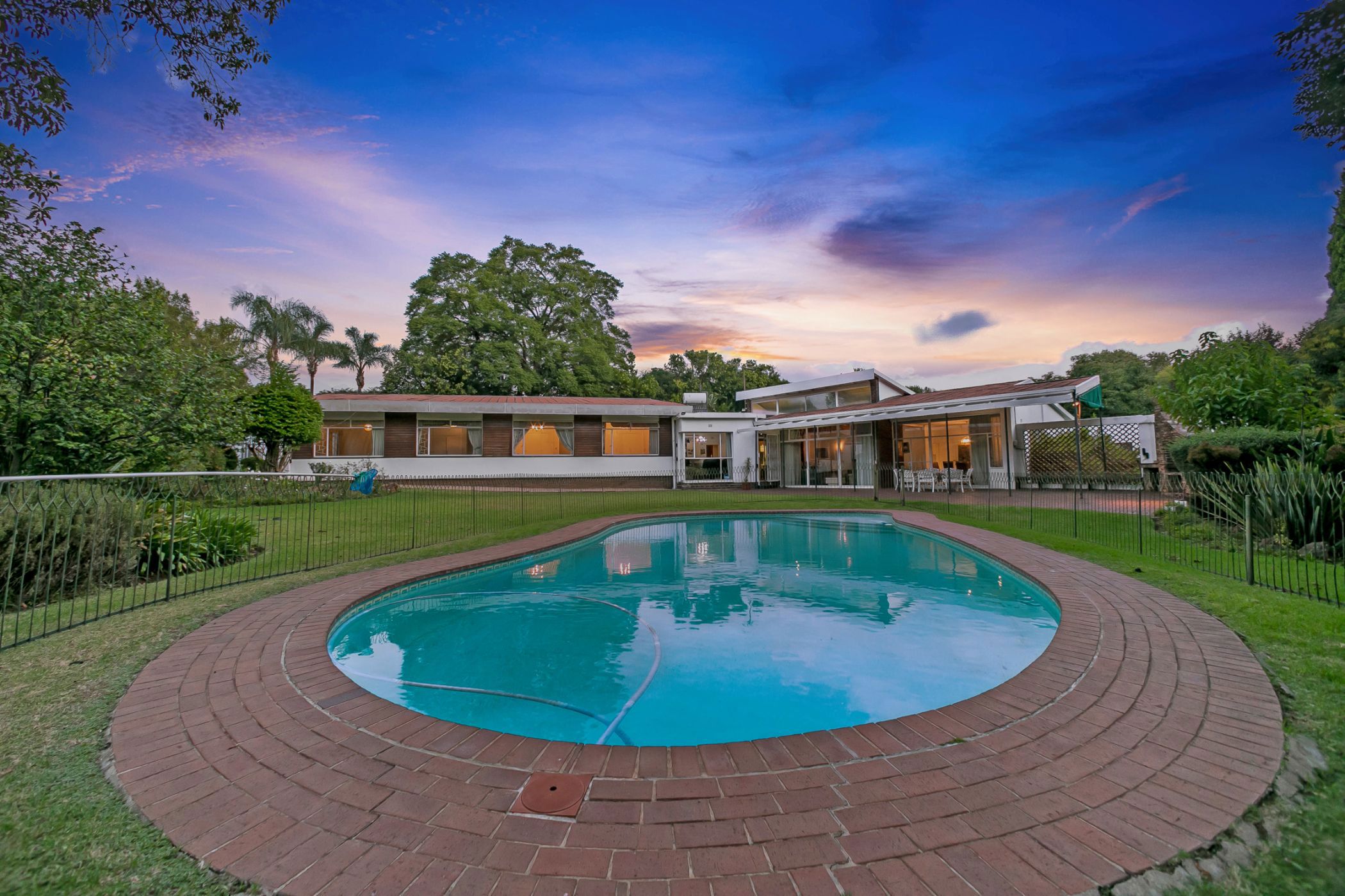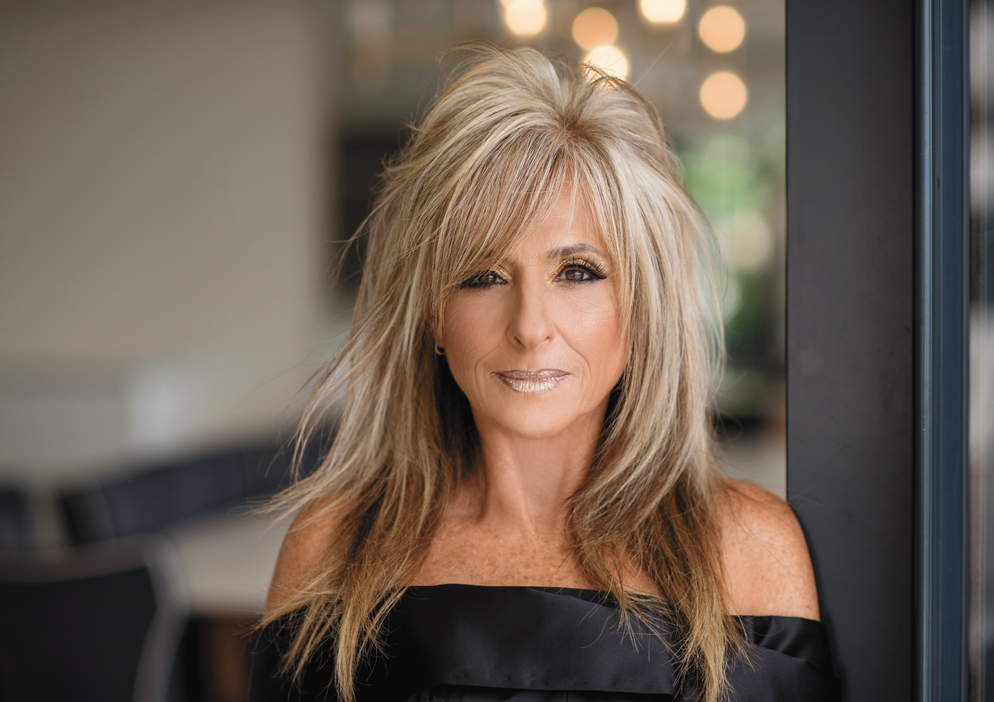House sold in Waverley, Johannesburg

Prime Real Estate Opportunity. Call all renovators, investors, and Families alike.
Offers from R3.199m, seller asking R3.399m
Nestled on over 2000 m² of coveted real estate, within in an offsite monitored, boomed enclave, this rock-solid, ranch-style family home beckons those with a flair for customization and a penchant for timeless charm. Embrace the opportunity to transform this blank canvas into your own bespoke masterpiece, tailored to your unique vision. North facing with pan-handle access for those deserving privacy and quiet harmony. Boasting four bedrooms and 2.5 bathrooms, this residence epitomizes classic elegance. Step into the well-established, lush garden, where a glistening swimming pool awaits, framed by a sun-drenched north-facing patio entertainer's dream come true. Upon entry, you are greeted by an inviting hall that seamlessly transitions into a light-filled open floor plan, comprising a lounge, dining area, home bar, and informal family room—all bathed in natural sunlight. The kitchen, strategically positioned, stands ready to ignite your culinary passions. Additional versatile spaces include a study and versatile, spacious home office with own entrance ideal for remote work or leisure pursuits. Retreat to the four North-facing bedrooms, including a main ensuite, while guests enjoy the comfort of a well-appointed second full bathroom and discreet cloakroom. Convenience is key with a double automated garage, additional, secure off-road parking and double staff accommodation, garden storeroom, and ample entertainment spaces. Do not miss your chance to make this gem your own perfect canvas for your worthy transformation. Contact us now to seize this rare opportunity and embark on your journey toward living in a premier locale.
Listing details
Rooms
- 4 Bedrooms
- Main Bedroom
- Main bedroom with en-suite bathroom, built-in cupboards, carpeted floors and curtain rails
- Bedroom 2
- Bedroom with built-in cupboards, carpeted floors and curtain rails
- Bedroom 3
- Bedroom with built-in cupboards, carpeted floors and curtain rails
- Bedroom 4
- Bedroom with built-in cupboards and curtain rails
- 2 Bathrooms
- Bathroom 1
- Bathroom with bath, bidet, blinds, shower, tiled floors and toilet
- Bathroom 2
- Bathroom with basin, bath, blinds, shower and tiled floors
- Other rooms
- Dining Room
- Open plan dining room with chandelier, curtain rails, patio and sliding doors
- Entrance Hall
- Open plan entrance hall with parquet floors
- Family/TV Room
- Family/tv room with carpeted floors, curtain rails and sliding doors
- Kitchen
- Kitchen with breakfast bar, double eye-level oven, extractor fan, gas hob, granite tops, melamine finishes and tiled floors
- Formal Lounge
- Open plan formal lounge with high ceilings, parquet floors, patio, sliding doors and wood fireplace
- Study
- Study with parquet floors
- Guest Cloakroom
- Guest cloakroom with basin, blinds, tiled floors and toilet
- Office
- Office with air conditioner, blinds and carpeted floors
- Scullery
- Scullery with granite tops, melamine finishes and tiled floors

