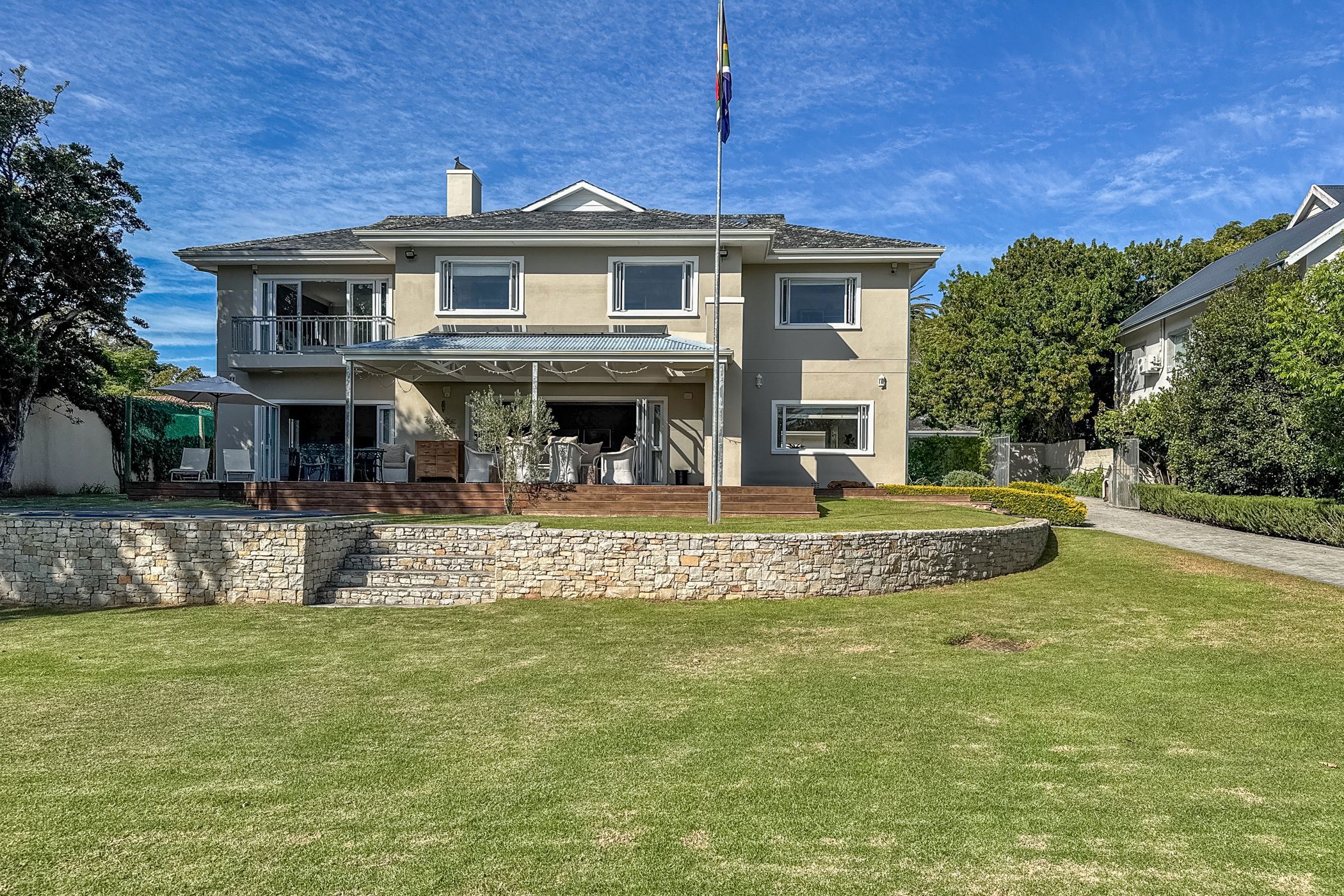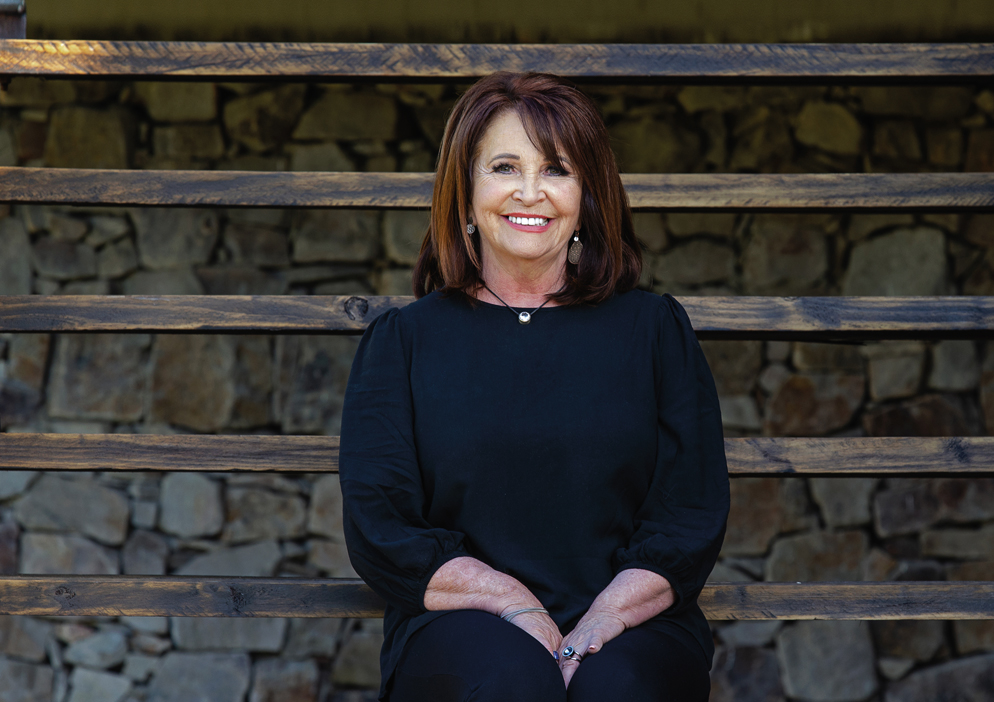House sold in Walmer

A Masterpiece of Luxury and Design in Upper Walmer
This exceptional double-storey in prime Upper Walmer exudes elegance and sophistication. Characterised by high-end finishes and fixtures throughout, it nestles in a parklike garden protected by state of the art security that includes a high, electrified wall, remote front gate, flood lights, cameras, and an alarm system. Designed with meticulous attention to detail and crowned by a Mazista Slate roof, the property is the epitome of secure, upscale living. Key features include solid Oak wood sprung floors throughout the living areas, a roll down security shutter seperating the ground floor from the upper level for state of the art security and peace of mind, a seamless all-weather indoor / outdoor entertainment flow that incorporates the formal and family lounges, dining room, gourmet kitchen with Caesarstone counter tops, contemporary gas and electric cooking range and matching separate scullery, and a covered pool-side deck accessed through a wall of stacker doors. There's also an executive study, a wine cellar, a laundry room with a laundry chute, cricket nets, solar geysers, a second outdoor patio, and 65 000 litres of water tank storage connected to the house via a water osmosis system. The lower level is where you'll find the main living area, study, guest suite and guest cloakroom; upstairs leads to a landing big enough to serve as a pyjama lounge, a second study area or even an art gallery with piano, four fabulous family bedrooms and three more bathrooms (two en suite), as well as a balcony with tranquil views over the splendid garden. The main bedroom is perfection for parents! Generously proportioned with space for seating or a study nook, a walk-in closet and a sublime bathroom with both shower and bath, this hotel-like sanctuary opens on to the balcony for dreamy sundowners and morning coffee and tea with the birds. The second bedroom also has an en suite bathroom; the third and fourth bedrooms share a bathroom and a separate toilet. Every bathroom is magazine-worthy, with the best plumbware and tiles. Other noteworthy elements are a grey water system to keep the lawns in tip-top condition, high speed fibre, roller shutter drop-down blinds, vinyl laminate flooring, quality aluminium window and door frames, and a sophisticated colour scheme. On the doorstep of Clarendon Park Primary, Theodor Herzl, and Hoerskool DF Malherbe schools, and Little Walmer Golf Course, this is the ultimate residence for a family. Viewing is by appointment only.
Listing details
Rooms
- 5 Bedrooms
- Main Bedroom
- Main bedroom with built-in cupboards and carpeted floors
- Bedroom 2
- Bedroom with built-in cupboards and carpeted floors
- Bedroom 3
- Bedroom with built-in cupboards and vinyl flooring
- Bedroom 4
- Bedroom with built-in cupboards and vinyl flooring
- Bedroom 5
- Bedroom with vinyl flooring
- 4 Bathrooms
- Bathroom 1
- Bathroom with basin, bath, shower and toilet
- Bathroom 2
- Bathroom with basin, bath, shower and toilet
- Bathroom 3
- Bathroom with basin, shower and toilet
- Bathroom 4
- Bathroom with basin, bath, shower and toilet
- Other rooms
- Dining Room
- Open plan dining room with wooden floors
- Family/TV Room
- Open plan family/tv room with wooden floors
- Kitchen
- Kitchen with caesar stone finishes, extractor fan, hob, pantry and under counter oven
- Living Room
- Open plan living room with wooden floors
- Study 1
- Study 1 with wooden floors
- Study 2
- Study 2 with carpeted floors
- Guest Cloakroom
- Laundry
- Pyjama Lounge
- Pyjama lounge with vinyl flooring
- Scullery

