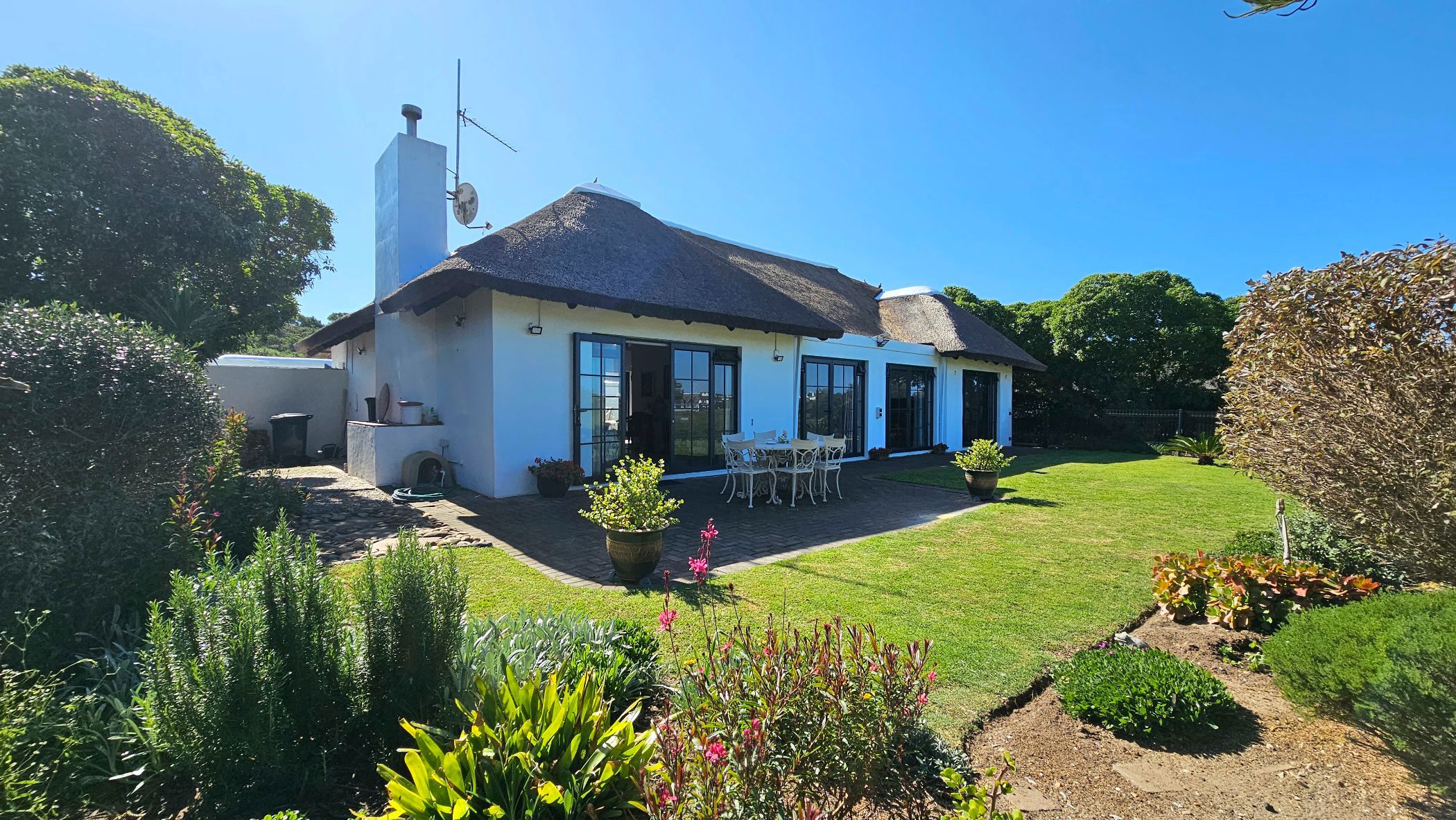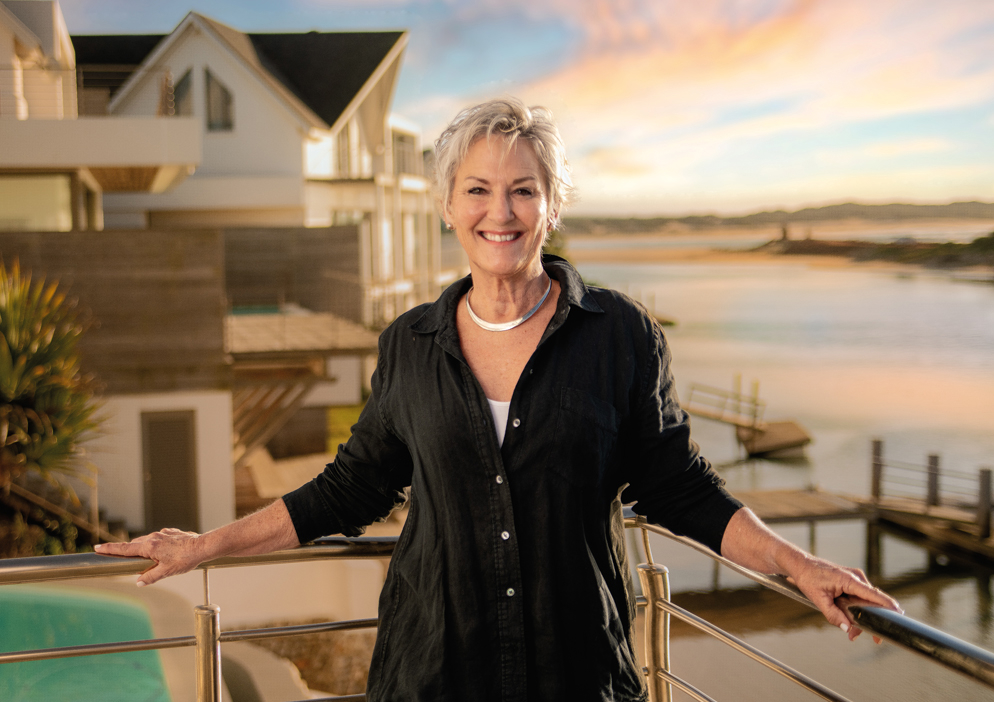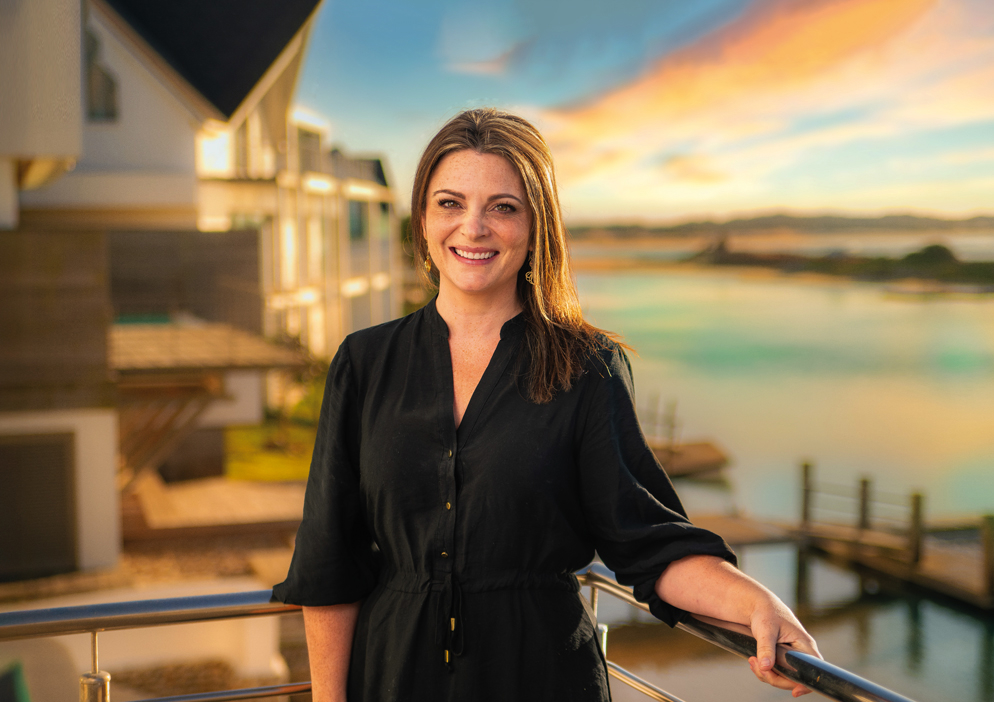House sold in Village

Dual Mandate - Superb little hideaway on the St Francis Bay Golf Course!
Dual Mandate - Two houses on one erf! Live in the main house located on the golf course and enjoy a nice monthly income from the other!
Situated on the 5th fairway of St Francis Bay Golf course, this property consists of two homes (a three bedroom and a two bedroom).
The main house is a single storey, with a gorgeous, well-sized living area consisting of the lounge (with free standing fireplace ), a lovely modern kitchen and the dining area. Double doors open up onto the garden on the golf course side.
All three bedrooms have views of the garden and golf course and open directly onto this space. Enjoy watching the golfers, while the lovebirds sample the nectar.
The main bedroom has a spacious ensuite and dressing room, with the other two bedrooms sharing a full bathroom.
This dwelling is very private from the other, with its own entrance and sunny, decked north facing courtyard. There are external beams, an alarm, a well point and an enclosed, outside sunroom, off the deck.
The second house offers a covered carport with plenty of off-street parking for both houses. The living area has a feature, free standing glass fireplace, a dining area and well designed kitchen, with access to the private and sunny courtyard. There are two well- sized bedrooms and two bathrooms ( main en suite ). The garden is on the north side , with a pretty seating area to enjoy sundowners or casual dining. The extra large, upstairs mezzanine is currently used as storage , but could potentially be a third bedroom with a third bathroom ( already in place ). All that's needed, is an internal wooden staircase, for access.
If you own a golf cart, you are able to charge it outside and drive down the cart's driveway from the house, straight onto the course!
Take an easy walk across the course to get to the village shops if you like?
Absolutely ideal for two families or an opportunity to enjoy a permanent or short stay rental income.
Listing details
Rooms
- 5 Bedrooms
- Main Bedroom
- Open plan main bedroom with en-suite bathroom, built-in cupboards, carpeted floors and sliding doors
- Bedroom 2
- Bedroom with built-in cupboards and carpeted floors
- Bedroom 3
- Bedroom with built-in cupboards and carpeted floors
- Bedroom 4
- Bedroom with built-in cupboards and carpeted floors
- Bedroom 5
- Bedroom with en-suite bathroom, built-in cupboards and carpeted floors
- 4 Bathrooms
- Bathroom 1
- Bathroom with bath, double basin, shower, tiled floors and toilet
- Bathroom 2
- Bathroom with basin, bath, shower, tiled floors and toilet
- Bathroom 3
- Bathroom with basin, bath, shower, tiled floors and toilet
- Bathroom 4
- Bathroom with basin, shower, tiled floors and toilet
- Other rooms
- Dining Room 1
- Open plan dining room 1 with high ceilings and tiled floors
- Dining Room 2
- Open plan dining room 2 with tiled floors
- Entrance Hall
- Entrance hall with tiled floors
- Family/TV Room
- Open plan family/tv room with fireplace, high ceilings, sliding doors and tiled floors
- Kitchen 1
- Open plan kitchen 1 with breakfast bar, high ceilings, laminate wood floors, melamine finishes and oven and hob
- Kitchen 2
- Kitchen 2 with extractor fan, granite tops, melamine finishes, oven and hob and tiled floors
- Living Room 1
- Open plan living room 1 with fireplace and tiled floors
- Living Room 2
- Open plan living room 2 with fireplace, laminate wood floors and sliding doors
Other features
We are your local property experts in Village, South Africa
Dot Stuart-White

Dot Stuart-White
 GoldClub 5 Year Elite | Emerald Circle Agent
GoldClub 5 Year Elite | Emerald Circle AgentEmerald Circle Status is the ultimate accolade award in recognition of an exclusive group of elite, top performing agents for their unprecedented sales and rental record.

