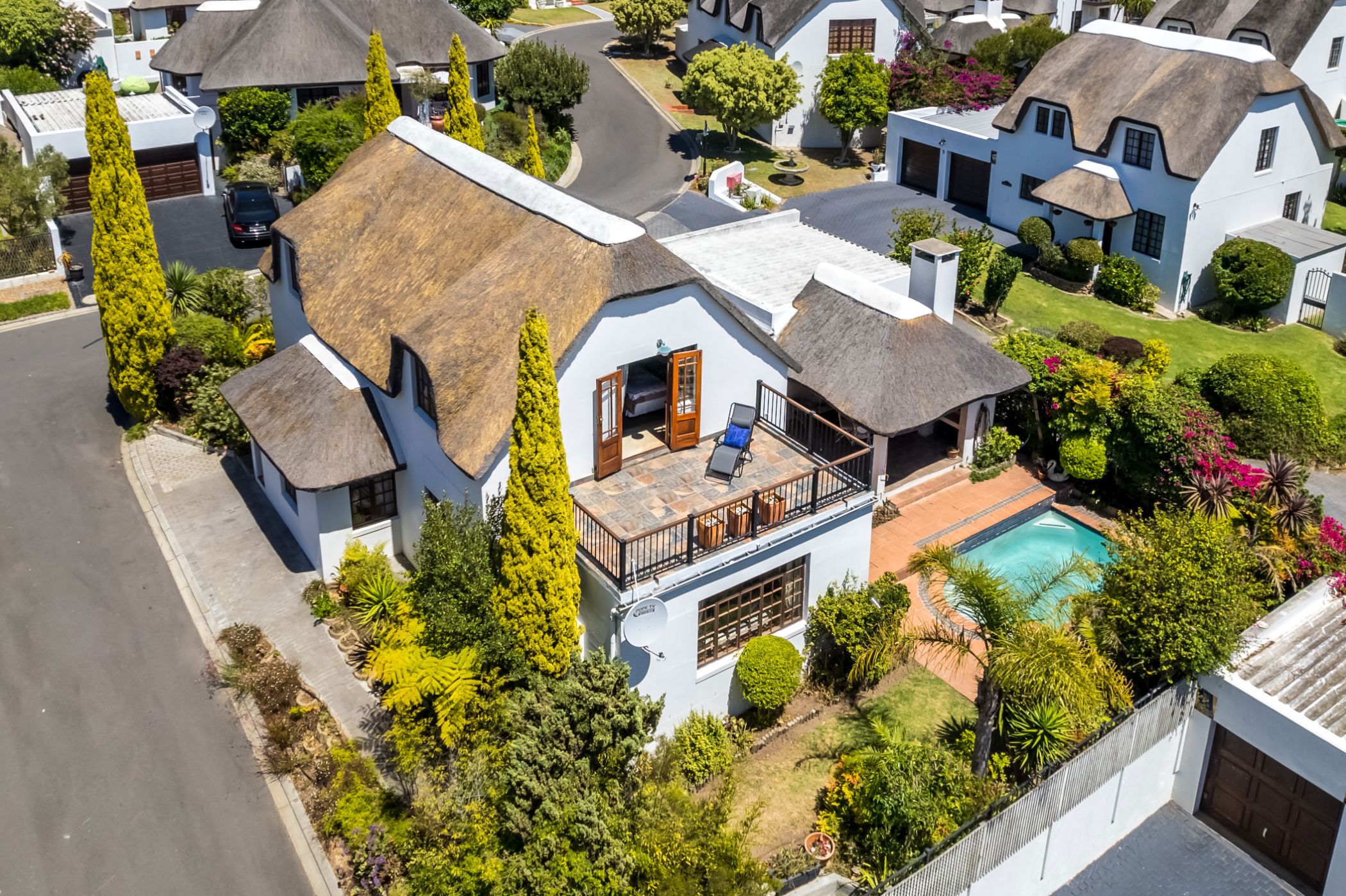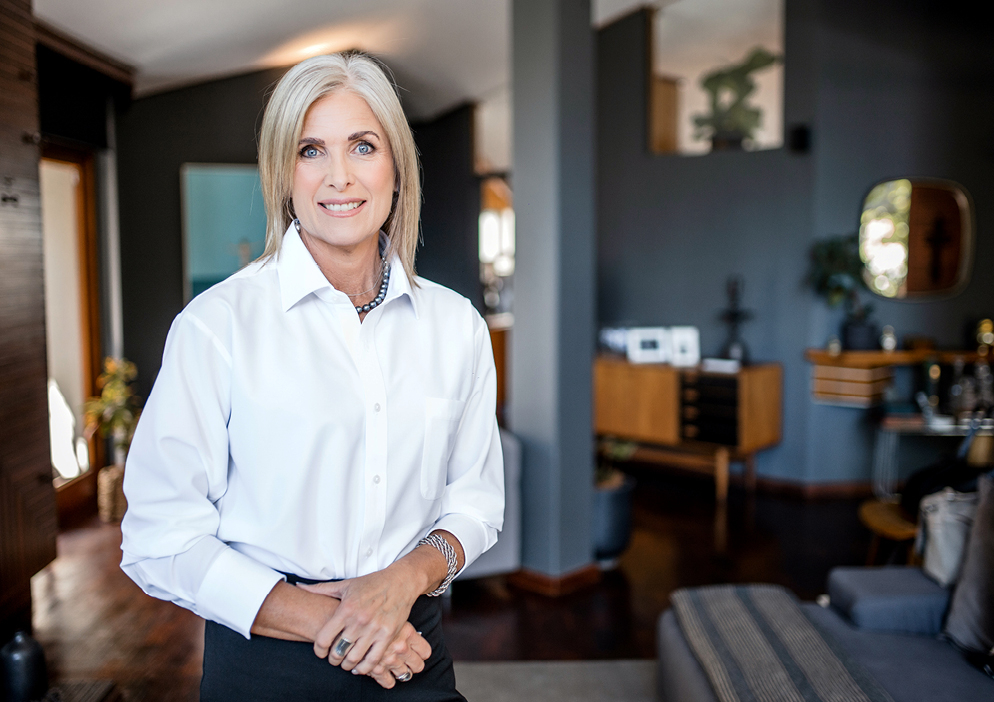House sold in Vergesig

Going, going.., Gone!
Discover Your Dream Home in the prestigious Homesteads Gated Estate.
Nestled in the sought-after Vergesig neighborhood, this remarkable property offers the perfect blend of luxury, comfort, and functionality. This "lock-up and go" home provides a secure and serene lifestyle for you and your family.
Key Features Include:
Entertainment Galore: Two spacious entertainment areas, a covered Braai Lapa, and a sparkling swimming pool invite endless moments of relaxation and enjoyment.
Private Outdoor Living: A manageable and private garden enhances the home's charm, providing a peaceful retreat.
Scenic Views: Start your day with a morning coffee on the main bedroom's private balcony, soaking in breathtaking views of the Boland mountains as the sun rises in the east.
Ample Living Space for All
Four Bedrooms: Two of the bedrooms are spacious and include en suite bathrooms, while the additional rooms offer versatility for family members, guests or working from home.
Study/Hobby Area: Ideal for pursuing personal interests in a quiet and dedicated space.
Thoughtfully Designed Kitchen
The open-plan kitchen flows seamlessly into a separate Scullery and a spacious designated Laundry area, each equipped with abundant cupboard space to meet all your storage needs.
Prime Location
The Homesteads Estate is conveniently located within walking distance of the Durbanville Bowling Club, offering a vibrant social hub. Additionally, Vergesig is a highly esteemed neighborhood known for its picturesque homes, proximity to top-rated schools, shopping centers, and to renowned wine farms. This idyllic location provides suburban tranquility with easy access to urban amenities.
Explore More
(Please refer to the descriptions accompanying each photograph for further details about this exceptional property.)
Contact me for a viewing today, to avoid disappointment.
Listing details
Rooms
- 4 Bedrooms
- Main Bedroom
- Main bedroom with en-suite bathroom, balcony, built-in cupboards, carpeted floors, curtain rails and king bed
- Bedroom 2
- Bedroom with built-in cupboards, carpeted floors and single bed
- Bedroom 3
- Bedroom with en-suite bathroom, blinds, built-in cupboards, carpeted floors and queen bed
- Bedroom 4
- Bedroom with built-in cupboards, built-in cupboards, carpeted floors, single bed and wall heater
- 3 Bathrooms
- Bathroom 1
- Bathroom with bath, double basin, shower, tiled floors and toilet
- Bathroom 2
- Bathroom with basin, bath, shower, sliding doors, tiled floors and toilet
- Bathroom 3
- Bathroom with basin, shower, tiled floors and toilet
- Other rooms
- Dining Room
- Open plan dining room with curtain rails, french doors, laminate wood floors and patio
- Entrance Hall
- Entrance hall with staircase and tiled floors
- Kitchen
- Open plan kitchen with breakfast bar, extractor fan, eye-level oven, gas hob, granite tops and tiled floors
- Living Room
- Open plan living room with blinds, curtain rails, gas fireplace and laminate wood floors
- Study
- Study with blinds, built-in cupboards and tiled floors
- Laundry
- Laundry with built-in cupboards, melamine tops, skylight, tumble dryer connection and washing machine connection
- Scullery
- Scullery with blinds, built-in cupboards, melamine finishes and tiled floors

