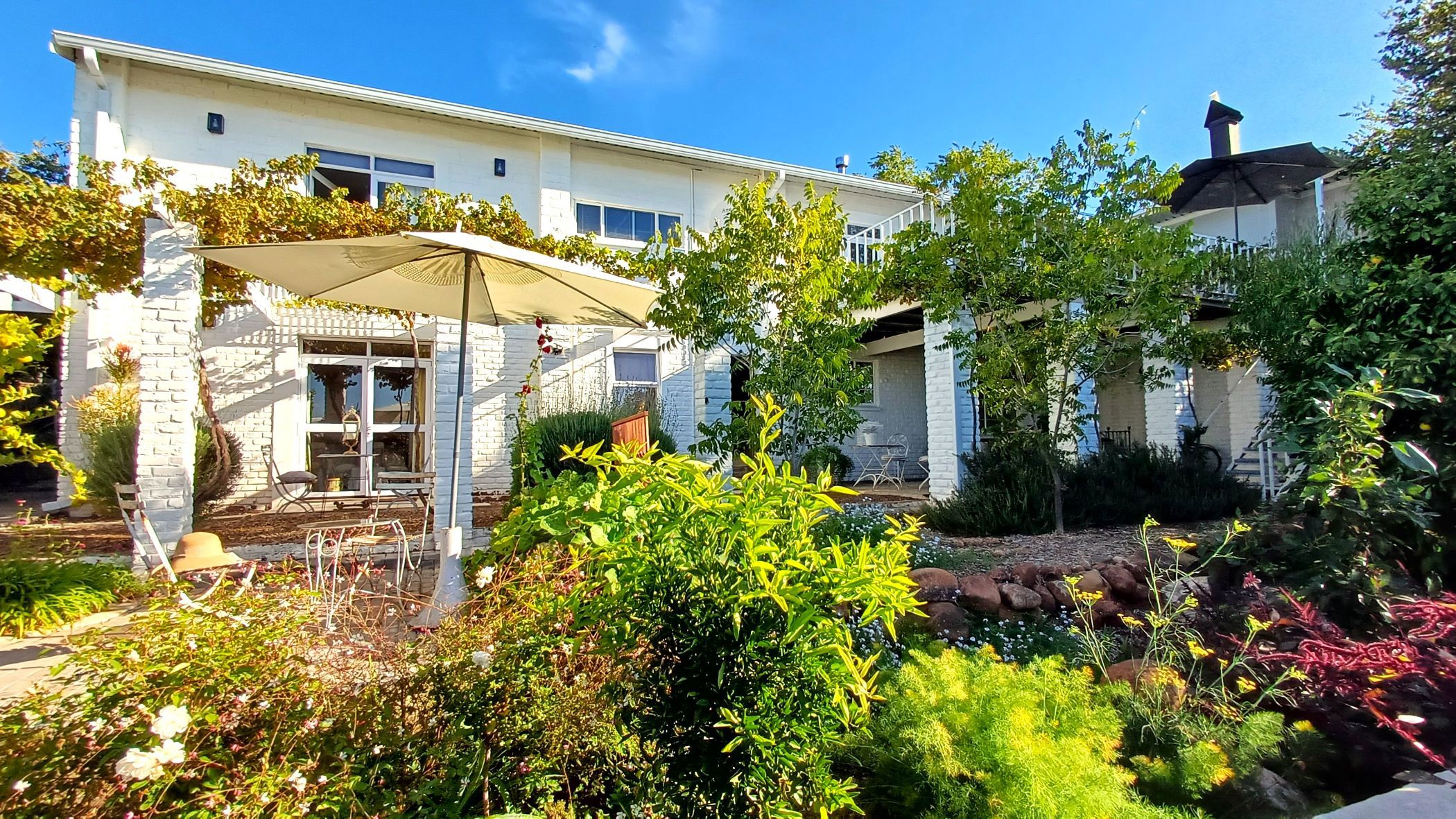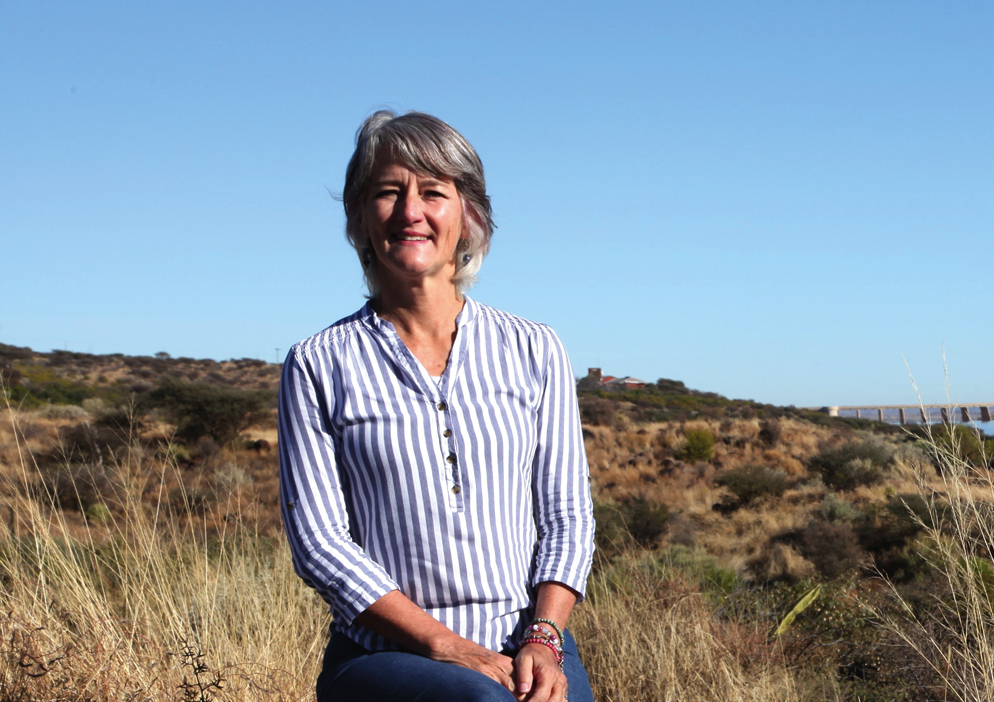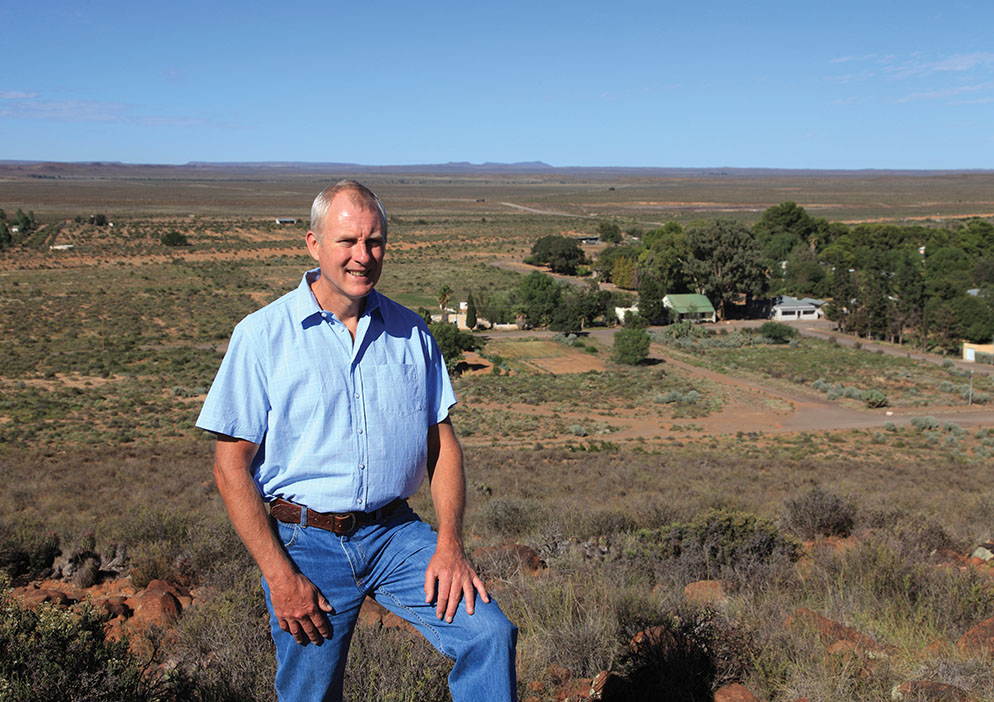House sold in Vanderkloof

House with dam view for sale in Vanderkloof
This property combines spacious living with stylish finishes, quirky features and an ambience of French provincial living. Situated in the Ribbokrant neighbourhood of Vanderkloof the house is ideal for a retired couple or small family and is on two levels. On the top level is the open plan living space which opens onto a spacious deck with large built-in braai, and views of the dam and rolling hills of Rolfontien Nature Reserve. The kitchen is compact and functional with plenty of built-in cupboards, and is open to the living area across a granite counter. Adjacent to the kitchen is a separate laundry room and butlers pantry with scullery and enough space to use for hobbies and crafts. The main bedroom offers views of the dam from a Juliet balcony and the en-suite bathroom boasts his and hers basins in an ornate dresser, a ball and claw bath, shower, toilet, and a ceiling mounted heater light. Cupboard space is in a separate walk-in dressing room. A second bedroom with built-in cupboards completes the top level. The lower level incorporates a roomy flatlet with it's own entrance opening onto the back garden and outdoor living area beneath a pergola. It has a full bathroom, and the kitchenette is cleverly concealed behind cupboard doors. Separate to this are three rooms (one complete with double kitchen basin and hot and cold water) ideal for a mancave, hobby room, studio and perhaps a wine cellar combined. The shady garden boasts a forest of 52 fruit trees and vines and has it's own special atmosphere of peace and tranquility. Parking is in a double garage, with an entrance directly to the interior of the top level. To complete this beautiful property is an inverter room housing a 5kw inverter with two lithium ion batteries fed by 8 roof mounted solar panels. This is the ideal property for the discerning homeowner wanting to escape to this quiet, safe and picturesque town.
Listing details
Rooms
- 3 Bedrooms
- Main Bedroom
- Main bedroom with en-suite bathroom, juliet balcony, tiled floors and walk-in closet
- Bedroom 2
- Bedroom with built-in cupboards, chandelier and tiled floors
- Bedroom 3
- Bedroom with en-suite bathroom, built-in cupboards, built-in cupboards, ceiling fan, kitchenette and screeded floors
- 2 Bathrooms
- Bathroom 1
- Bathroom with bath, double basin, shower, tiled floors and toilet
- Bathroom 2
- Bathroom with basin, bath, screeded floors, shower, tiled floors and toilet
- Other rooms
- Entrance Hall
- Entrance hall with tiled floors
- Kitchen
- Open plan kitchen with chandelier, extractor fan, extractor fan, gas, granite tops, melamine finishes, tiled floors and walk-in pantry
- Living Room
- Open plan living room with chandelier, sliding doors, tiled floors and wood fireplace
- Laundry
- Laundry with tiled floors
- Hobby Room
- Hobby room with screeded floors
- Storeroom
- Storeroom with screeded floors

