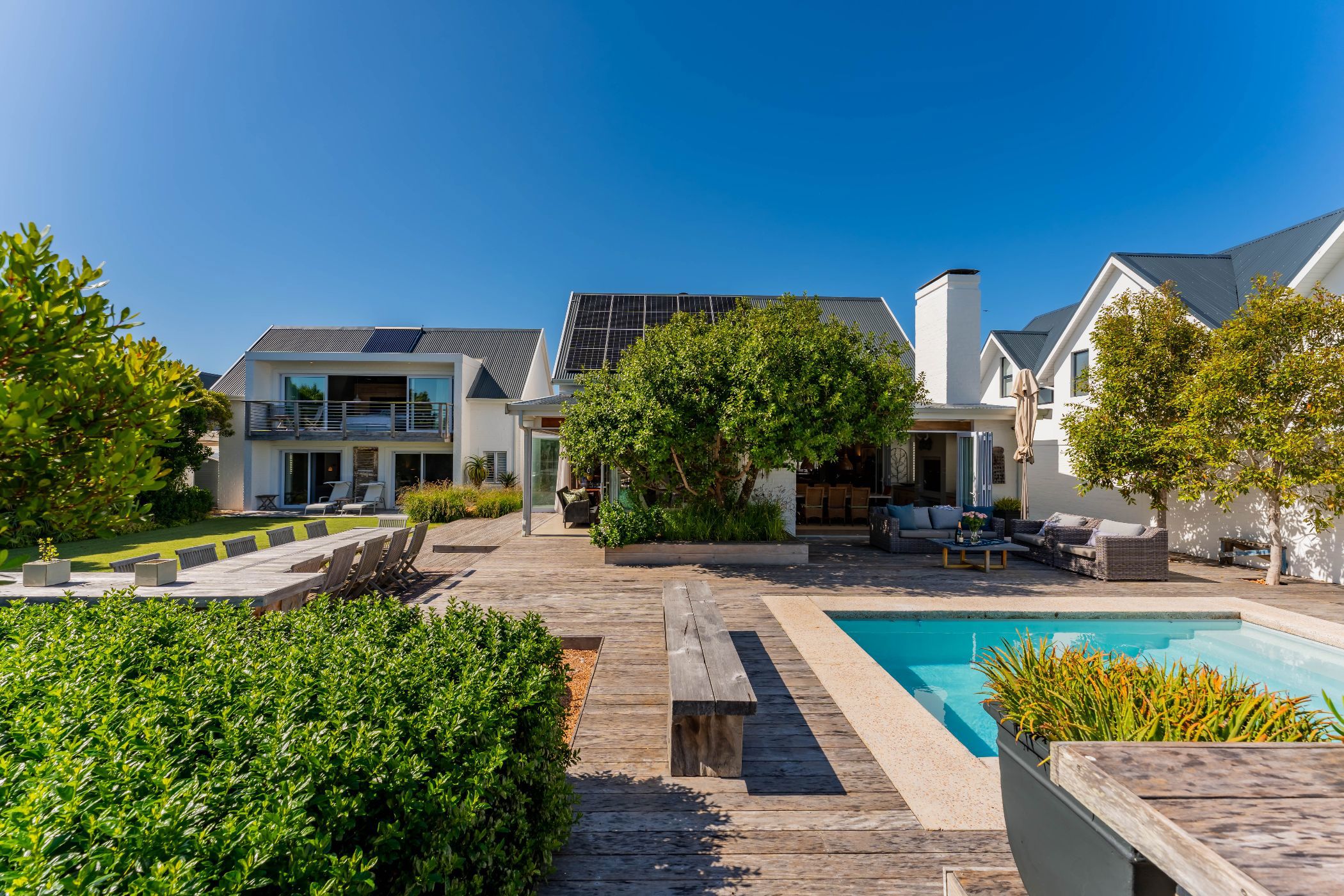House sold in St Francis Links

Exclusive Mandate - An established and tranquil home - Fairway position
Exclusive Mandate -Exclusive Mandate - Nestled in a serene setting, this established north-facing home is a combination of style and charm, offering a harmonious blend of elegance and practicality. The thoughtfully designed layout flows seamlessly, with the open-plan living area centered around a cozy woodburning fireplace—a perfect spot for gathering and relaxation.
The inside living area opens onto an enclosed patio and braai room, a delightful extension of the home that beautifully merges the lush garden with the indoor living areas. Here tranquility reigns, creating a peaceful retreat. For added warmth and ambiance, another woodburning fireplace graces the patio, making it the perfect place to enjoy sunset views and intimate evenings surrounded by nature.
The sleeping quarters are connected to the living areas via a short passage featuring glass panels that bring natural light and highlight some garden features , subtly blending the indoors with the outdoors. Downstairs, two en-suite bedrooms open directly onto the garden, providing a seamless connection to the lush surroundings. Upstairs, the spacious main bedroom is a private sanctuary, complete with a n en-suite bathroom area and lovely balcony offering breathtaking views of the garden and beyond. This space embodies privacy, calmness, and a sense of escape.
Furthermore, an additional en-suite bedroom is located outside, adjacent to a spacious, light-filled office ideal for work-from-home need s and a golf cart garage, adding convenience and versatility to the property.
Outdoors, a meticulously planned pool area awaits, complete with a stylish seating space where family and friends can unwind while taking in the serene garden surroundings.
This home truly offers a sanctuary of comfort, elegance, and effortless indoor-outdoor living.
Listing details
Rooms
- 4 Bedrooms
- Main Bedroom
- Main bedroom with en-suite bathroom, balcony, built-in cupboards, screeded floors and sliding doors
- Bedroom 2
- Bedroom with built-in cupboards
- Bedroom 3
- Bedroom with en-suite bathroom, sliding doors and vinyl flooring
- Bedroom 4
- Bedroom with en-suite bathroom, sliding doors and vinyl flooring
- 5 Bathrooms
- Bathroom 1
- Bathroom with bath, double shower, shower, tiled floors and toilet
- Bathroom 2
- Bathroom with basin, bath, screeded floors, shower over bath and toilet
- Bathroom 3
- Bathroom with basin, screeded floors, shower and toilet
- Bathroom 4
- Bathroom with basin
- Bathroom 5
- Bathroom with basin, screeded floors and toilet
- Other rooms
- Dining Room
- Open plan dining room with fireplace, screeded floors and stacking doors
- Kitchen
- Open plan kitchen with double eye-level oven, gas hob, granite tops, screeded floors and wood finishes
- Living Room 1
- Open plan living room 1 with fireplace, screeded floors and stacking doors
- Living Room 2
- Open plan living room 2 with fireplace, high ceilings, screeded floors and stacking doors

