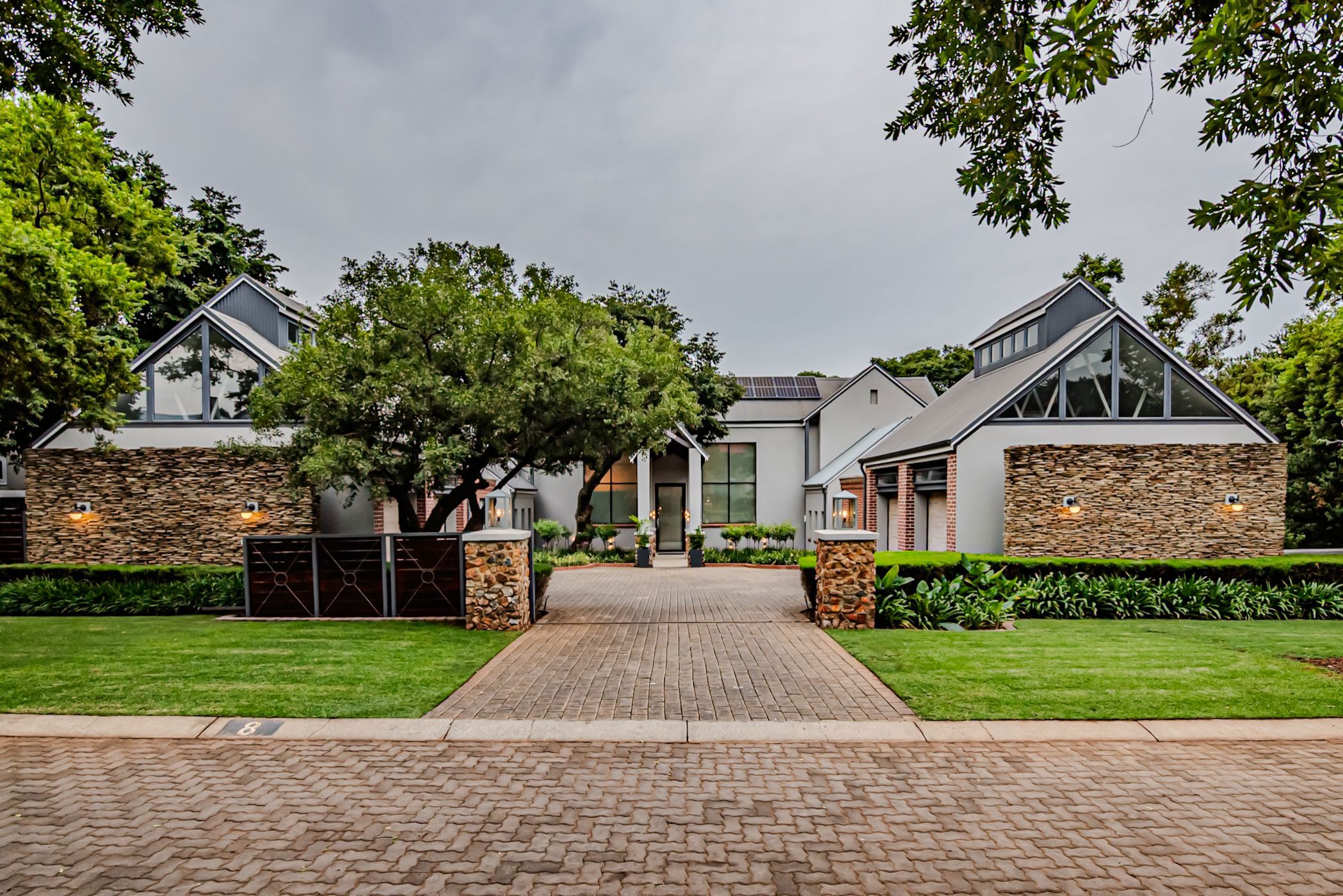House sold in Southdowns Estate

LUXURIOUS 4-BEDROOM HOME WITH BREATHTAKING VIEWS
DUAL MANDATE
Welcome to a luxurious newly renovated haven where modern elegance meets tranquil farm views. As you enter through the stately portico, you are greeted by exquisite engineered oak flooring and a breathtaking double-volume living space. To your right, a sophisticated study with stacking doors opens onto the undercover patio, offering the perfect balance of productivity and serenity.
Further down the hallway, the opulent main suite boasts sliding doors leading outside, a beautifully designed walk-in closet and dressing room, and a magnificent en-suite bathroom adorned with high-end finishes. The en-suite includes a separate toilet and bidet, as well as an indulgent outdoor shower for a seamless connection with nature. At the end of the hallway, the second bedroom offers a private retreat with high ceilings, built-in cupboards, a full en-suite bathroom, and its own patio accessed via sliding doors.
The heart of the home is the expansive open-plan living room, featuring a striking double-volume ceiling, a cosy gas fireplace, and stacking doors that lead to the undercover patio. Here, you will find a built-in braai with a gas connection for effortless outdoor cooking, alongside a heated swimming pool and jacuzzi—perfect for relaxation and entertaining. The state-of-the-art kitchen is a chef's dream, adorned with sleek Italian porcelain countertops, a Miele under-counter oven, a gas hob, and a steam oven. A cleverly designed appliance garage ensures a clutter-free space. The separate dining room, with its exposed beams and seamless access to the patio, offers a picturesque setting for intimate gatherings with views of the landscaped garden and farm beyond.
Upstairs, the third and fourth bedrooms each feature en-suite bathrooms with showers, toilets, and basins. The fourth bedroom also boasts a sliding door leading to a private balcony. Two versatile spaces provide endless possibilities: a cosy pyjama lounge and a games room complete with stylish built-in cupboards and concealed storage.
EXCEPTIONAL FEATURES:
- 54 Solar Panels and two 3-Phase Inverters
- Central Vacuum
- 2 Double Garages – Tiled with additional storage and a walk-in safe
- Heated Swimming Pool with automatic pool cover
- Heated Jacuzzi
- 3 Electric Geysers and 2 Gas Geysers
- 20 000L Water Tanks
- Veggie Garden
- Home Automation
- Staff Accommodation
- Automatic Irrigation
The estate sets itself apart with a natural gas pipeline network, enhancing sustainability and convenience. Owners have a social membership at the Irene Country Club at no additional cost. Southdowns Estate is near major highways and prestigious schools, ensuring top security with biometric wave reader access control. Homeowners also enjoy access to Irene Dairy Farm, Irene Country Club, and Southdown's College.
This extraordinary residence is a true sanctuary, seamlessly blending luxury, functionality, and breathtaking views of the farm.
Listing details
Rooms
- 4 Bedrooms
- Main Bedroom
- Main bedroom with en-suite bathroom, air conditioner, curtain rails, curtains, patio, sliding doors, walk-in closet, wood strip floors and wooden floors
- Bedroom 2
- Bedroom with en-suite bathroom, air conditioner, built-in cupboards, curtain rails, curtains, high ceilings, patio, sliding doors, wood strip floors and wooden floors
- Bedroom 3
- Bedroom with en-suite bathroom, air conditioner, built-in cupboards, curtain rails, curtains, wood strip floors and wooden floors
- Bedroom 4
- Bedroom with en-suite bathroom, air conditioner, balcony, built-in cupboards, curtain rails, curtains, sliding doors, wood strip floors and wooden floors
- 4 Bathrooms
- Bathroom 1
- Bathroom with bath, bidet, double basin, double vanity, heated towel rail, shower, tiled floors and toilet
- Bathroom 2
- Bathroom with basin, bath, heated towel rail, shower, tiled floors and toilet
- Bathroom 3
- Bathroom with basin, blinds, heated towel rail, shower, tiled floors and toilet
- Bathroom 4
- Bathroom with basin, blinds, heated towel rail, shower, tiled floors and toilet
- Other rooms
- Dining Room
- Dining room with air conditioner, curtain rails, curtains, double volume, patio, sliding doors, stacking doors, wood strip floors and wooden floors
- Entrance Hall
- Entrance hall with double volume, staircase, wood strip floors and wooden floors
- Kitchen
- Open plan kitchen with centre island, chandelier, extractor fan, gas hob, steam oven, under counter oven, walk-in pantry, wood finishes, wood strip floors and wooden floors
- Living Room
- Open plan living room with blinds, chandelier, double volume, gas fireplace, stacking doors, wood strip floors and wooden floors
- Study
- Study with air conditioner, curtain rails, curtains, patio, stacking doors, wood strip floors and wooden floors
- Entertainment Room
- Entertainment room with air conditioner, blinds, built-in cupboards, chandelier, double volume, high ceilings, wood strip floors and wooden floors
- Guest Cloakroom
- Guest cloakroom with basin, extractor fan, tiled floors and toilet
- Playroom
- Playroom with air conditioner, blinds, built-in cupboards, wood strip floors and wooden floors
- Pyjama Lounge
- Pyjama lounge with air conditioner, blinds, curtain rails, curtains, high ceilings, wood strip floors and wooden floors
- Scullery
- Scullery with blinds, dish-wash machine connection, tiled floors, tumble dryer connection, washer/dryer combo and wood finishes

