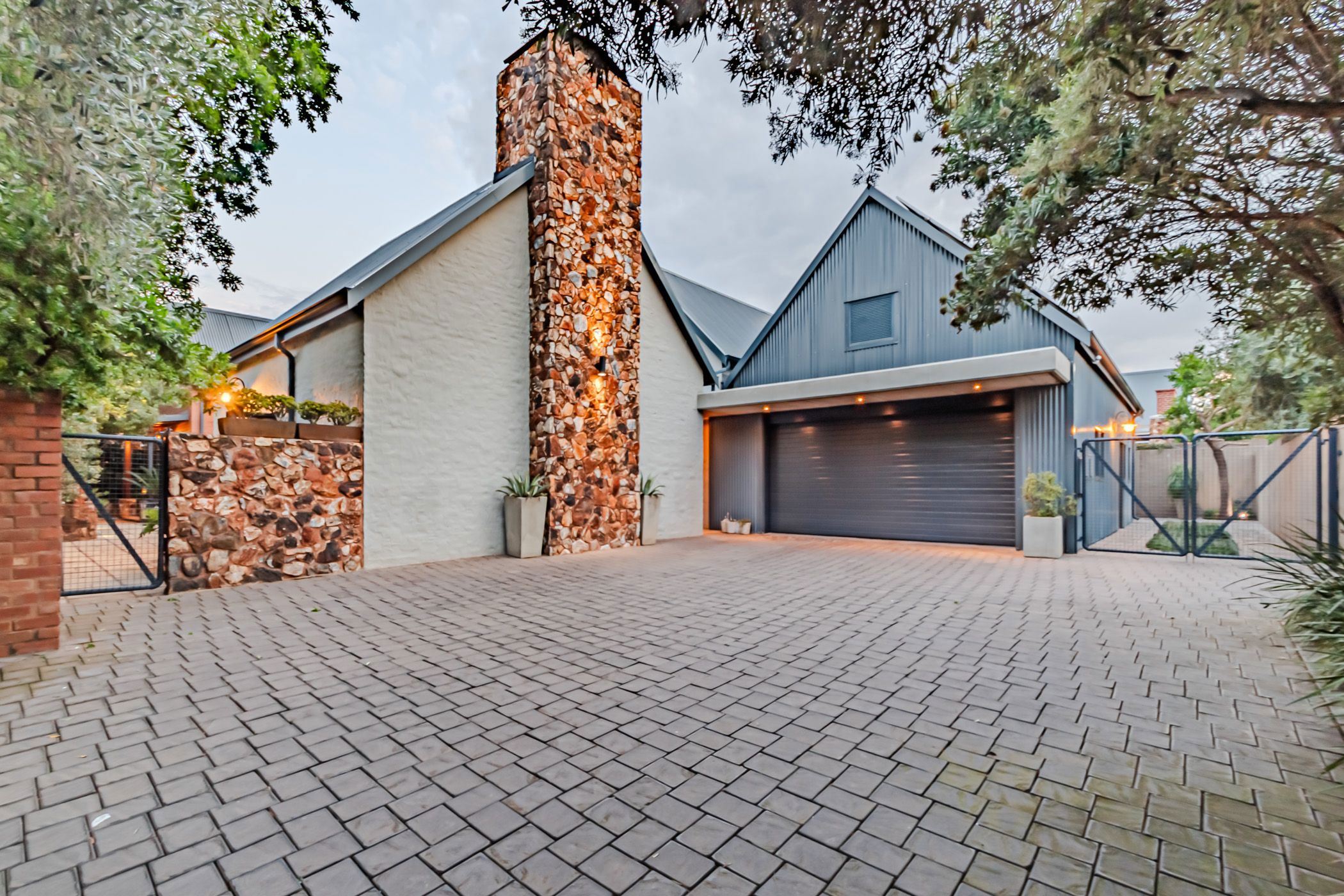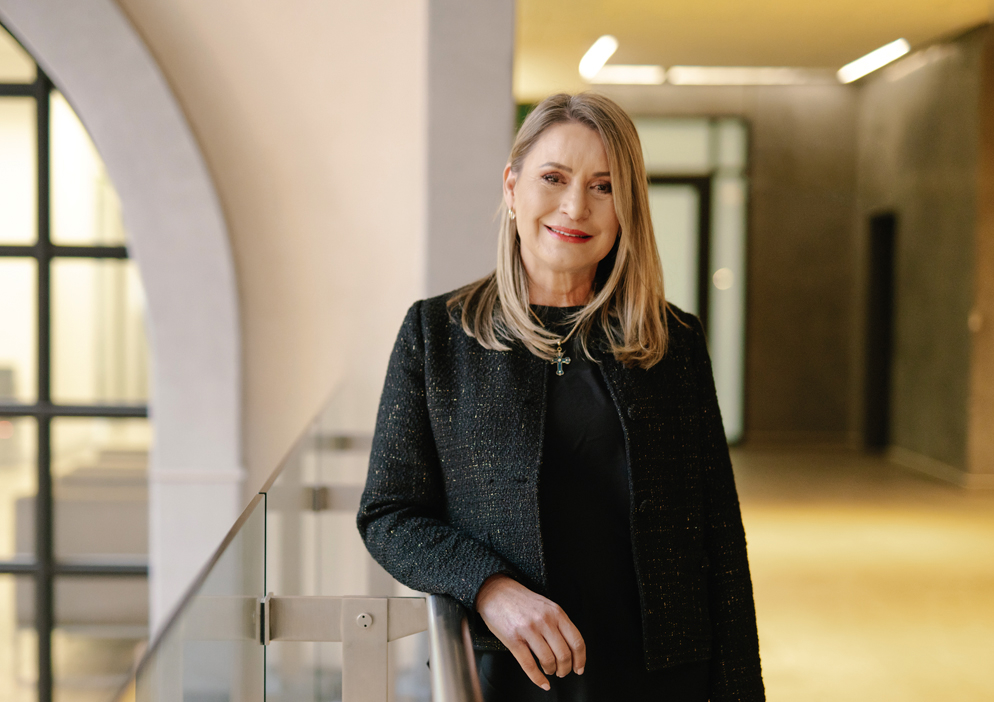House sold in Southdowns Estate

IMMACULATE SINGLE STOREY HOME
Nestled in a serene and secure panhandle, this immaculate 3-bedroom single-storey home offers a perfect blend of modern comfort and timeless charm. Designed in a unique U-shape, the property is thoughtfully arranged around a sparkling central pool, providing both privacy and an inviting outdoor focal point for relaxation and entertainment.
Entering this beautiful home, you are greeted on the left by an exquisite indoor braai area. This space is a showstopper with its double-volume ceilings, exposed beams, and a built-in wood braai, complemented by a wood combustion fireplace, ensuring warmth and ambience during chilly winter evenings. The area's sliding doors seamlessly open to the pool, creating an effortless flow between indoor and outdoor living.
To the right of the entrance lies the heart of the home – the open-plan lounge and modern kitchen. With double-volume ceilings and exposed beams, this space is both spacious and welcoming. The kitchen boasts a stylish centre island, a sizable walk-in pantry, and a practical scullery/laundry tucked behind it. Next to the kitchen, a charming breakfast nook features a convenient tea/coffee station, making morning routines a delight.
A passage from the living area leads to well-thought-out spaces designed for functionality and comfort. A large walk-in linen cupboard and his and her home office are positioned for optimal use. On the left side of the hallway, a cosy study nook with a loft area doubles as a bedroom/pajama lounge/hobby/gaming room perfect for creative pursuits or relaxation.
Two bedrooms are found along this passage. One bedroom enjoys an en-suite bathroom complete with a shower, toilet, and basin, while the other serves as an inviting guest room. A full guest bathroom with a bath, shower, toilet, and basin ensures convenience for residents and visitors alike.
At the end of the hallway, the luxurious master suite awaits. This private retreat features a full en-suite bathroom, a spacious walk-in closet, additional built-in cupboards, and a personal tea/coffee station. An intimate patio off the master suite is ideal for enjoying early morning coffee in tranquillity.
FEATURES:
- Staff room with an exterior bathroom
- A spacious workshop
- 12 Solar Panels with a 6kW Inverter & 5.7kW Battery
- Approved plans to construct an additional flat
- Double Garage with storage space
- 2 Wood fireplaces
- 3 Gas Geysers
- Heated Swimming Pool
This property is a harmonious blend of elegance, comfort, and functionality, set in an idyllic location that promises a unique lifestyle experience.
The estate offers a natural gas pipeline network for enhanced sustainability and convenience. Owners enjoy a social membership at the Irene Country Club at no additional cost. Southdowns Estate is conveniently located near major highways and prestigious schools, ensuring top security with biometric finger wave access. Homeowners can also access Irene Dairy Farm, Irene Country Club, and Southdowns College.
Listing details
Rooms
- 3 Bedrooms
- Main Bedroom
- Main bedroom with en-suite bathroom, air conditioner, blinds, built-in cupboards, curtains, french doors, patio, screeded floors, tea & coffee station and walk-in closet
- Bedroom 2
- Bedroom with blinds, built-in cupboards, chandelier, high ceilings and screeded floors
- Bedroom 3
- Bedroom with en-suite bathroom, built-in cupboards, screeded floors and sliding doors
- 3 Bathrooms
- Bathroom 1
- Bathroom with bath, bathroom wall heater, double basin, heated towel rail, screeded floors, shower and toilet
- Bathroom 2
- Bathroom with basin, bath, heated towel rail, laminate wood floors, shower and toilet
- Bathroom 3
- Bathroom with basin, heated towel rail, screeded floors, shower and toilet
- Other rooms
- Entrance Hall
- Open plan entrance hall with screeded floors
- Kitchen
- Open plan kitchen with breakfast bar, caesar stone finishes, centre island, chandelier, double volume, duco cupboards, extractor fan, gas/electric stove, screeded floors and walk-in pantry
- Living Room
- Open plan living room with air conditioner, chandelier, combustion fireplace, curtains, double volume, screeded floors and stacking doors
- Study
- Study with chandelier, screeded floors, sliding doors and staircase
- Indoor Braai Area
- Open plan indoor braai area with chandelier, combustion fireplace, double volume, patio, screeded floors, sliding doors and wood braai
- Office
- Office with blinds, built-in cupboards, high ceilings and screeded floors
- Recreation Room
- Recreation room with air conditioner, blinds and laminate wood floors
- Scullery
- Scullery with blinds, caesar stone finishes, dish-wash machine connection, duco cupboards, high ceilings, screeded floors and tumble dryer connection
- Storeroom
- Storeroom with blinds, high ceilings and screeded floors

