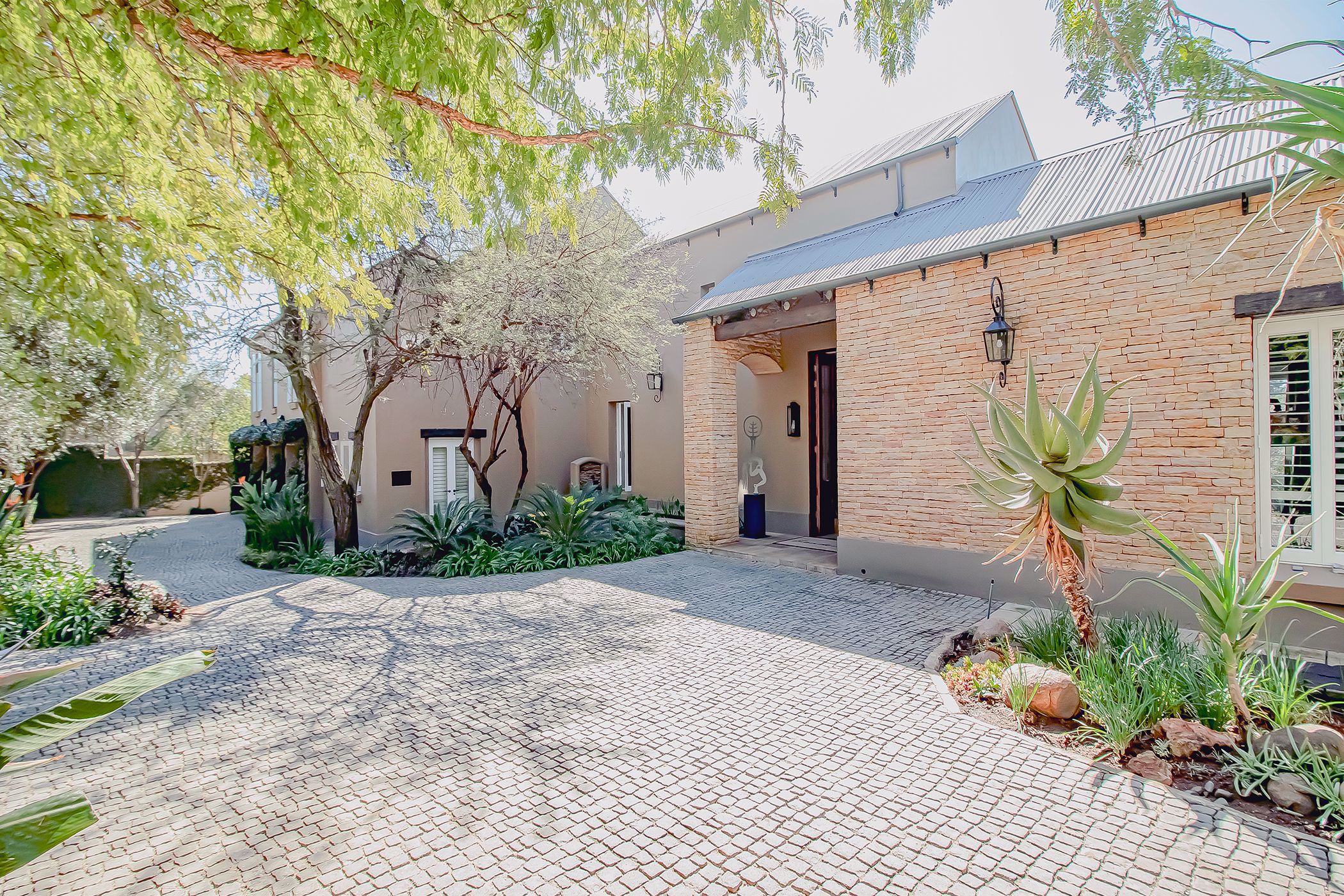House sold in Southdowns Estate

IMMACULATE COUNTRY HOME
This stunning architectural home has been designed with exceptional features and an overall calming effect can be felt throughout this entertaining open-plan living home
Automated gates open to welcome you to this stunning home. An impressive double-volume entrance greets you where you find a study, guest bedroom (en-suite) guest cloakroom. You also find the Main bedroom on this level, which is generously proportioned featuring a gas fireplace and air conditioning.
The 3 additional bedrooms are also all en-suite.
An impressive staircase leads downstairs where you find the entertainment area with all doors opening onto a lovely patio overlooking the beautiful landscaped garden.
You find downstairs a stunning kitchen with solid French oak which boasts a pantry, laundry & scullery area that forms part of a lounge/TV area. where you also find a stunning wine cellar, and 3 large living areas with doors opening onto the patio.
Exceptional features include:
- Staff accommodation
- 3 Garages
- Barrel vaulted ceilings
- Boma
- Auto Irrigation System
- 300l Solahart geyser and Bosch natural gas geyser
- Clipsal home automation
- Splendid views
- Air conditioning
- Swimming Pol
- Dollhouse
This unique home has river views and is close to the Irene dairy farm, pasture and country club.
The estate sets itself apart by offering a unique energy solution with a natural gas pipeline network. This forward-thinking approach enhances the sustainability and convenience of living in this prestigious estate. Owners have a social membership at the Irene Country Club at no additional cost. Southdowns Estate is near major highways and prestigious schools, ensuring top security with biometric wave reader access control system. Homeowners enjoy additional access to Irene Dairy Farm, Irene Country Club, and Southdown's College.
Listing details
Rooms
- 5 Bedrooms
- Main Bedroom
- Main bedroom with en-suite bathroom, air conditioner, built-in cupboards, gas fireplace, tiled floors, under floor heating and walk-in dressing room
- Bedroom 2
- Bedroom with built-in cupboards, patio, tiled floors and under floor heating
- Bedroom 3
- Bedroom with en-suite bathroom, balcony, blinds, built-in cupboards and laminate wood floors
- Bedroom 4
- Bedroom with en-suite bathroom and laminate wood floors
- Bedroom 5
- Bedroom with en-suite bathroom, tiled floors and walk-in closet
- 4 Bathrooms
- Bathroom 1
- Bathroom with balcony, bath, blinds, double basin, double shower, gas fireplace, heated towel rail, high ceilings, tiled floors and toilet
- Bathroom 2
- Bathroom with basin, shower, tiled floors and toilet
- Bathroom 3
- Bathroom with basin, shower, tiled floors and toilet
- Bathroom 4
- Bathroom with basin, shower, tiled floors and toilet
- Other rooms
- Dining Room
- Open plan dining room with gas fireplace, tiled floors and under floor heating
- Entrance Hall
- Open plan entrance hall with double volume, staircase and tiled floors
- Family/TV Room
- Family/tv room with double volume, gas fireplace, tiled floors and under floor heating
- Kitchen
- Kitchen with breakfast nook, convection oven, extractor fan, fridge, gas/electric stove, stacking doors, steam oven, tea & coffee station, tiled floors and under floor heating
- Living Room
- Living room with gas fireplace, tiled floors and under floor heating
- Study
- Study with balcony, double volume and gas fireplace
- Guest Cloakroom
- Guest cloakroom with double volume and tiled floors
- Storeroom
- Storeroom with tiled floors
- Wine Cellar
- Wine cellar with tiled floors
- Laundry
- Laundry with caesar stone tops, tiled floors and wooden floors
- Scullery 1
- Scullery 1 with caesar stone finishes, tiled floors and wood finishes
- Scullery 2
- Scullery 2 with caesar stone finishes, tiled floors and wood finishes
- Guest Cloakroom
- Guest cloakroom with tiled floors

