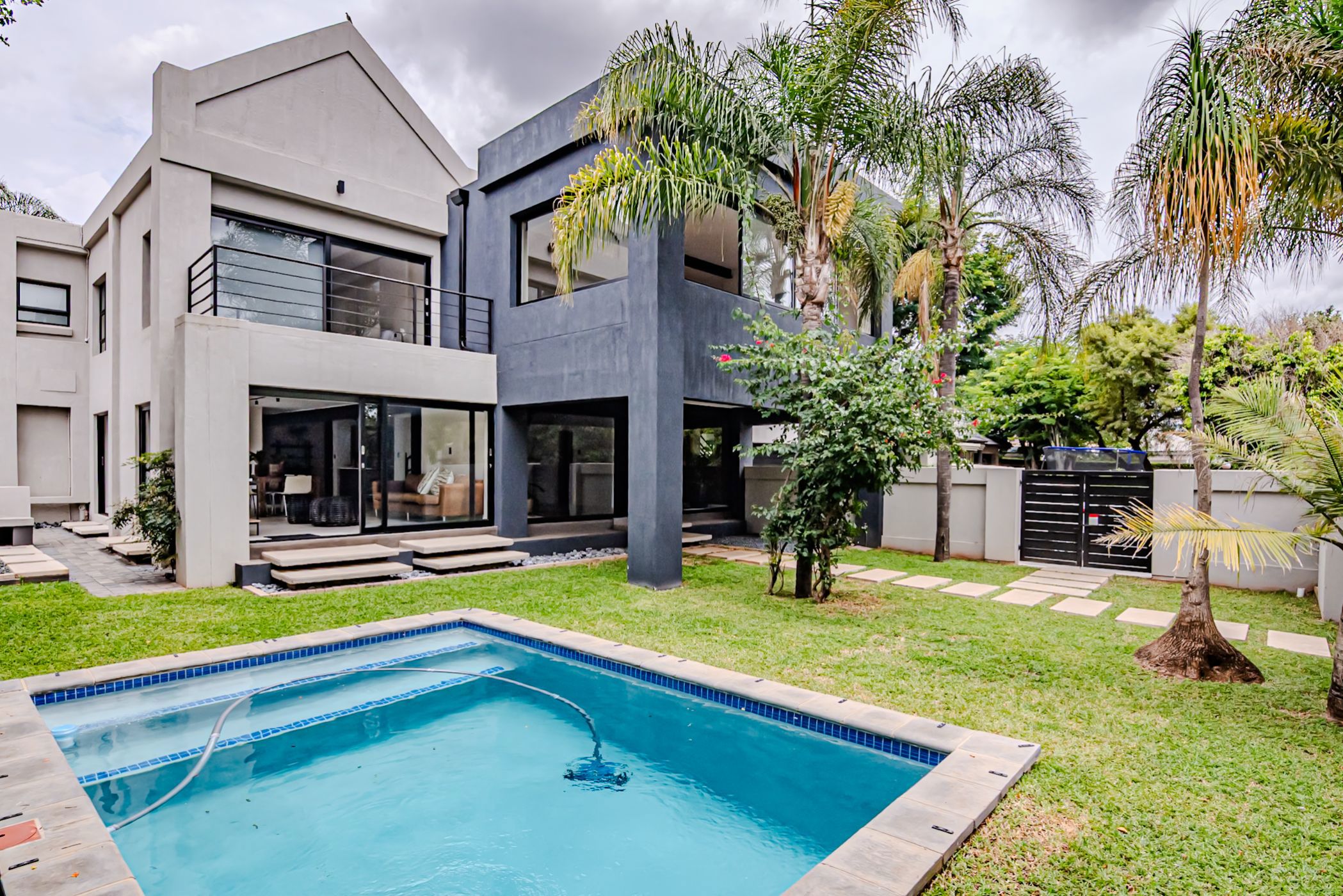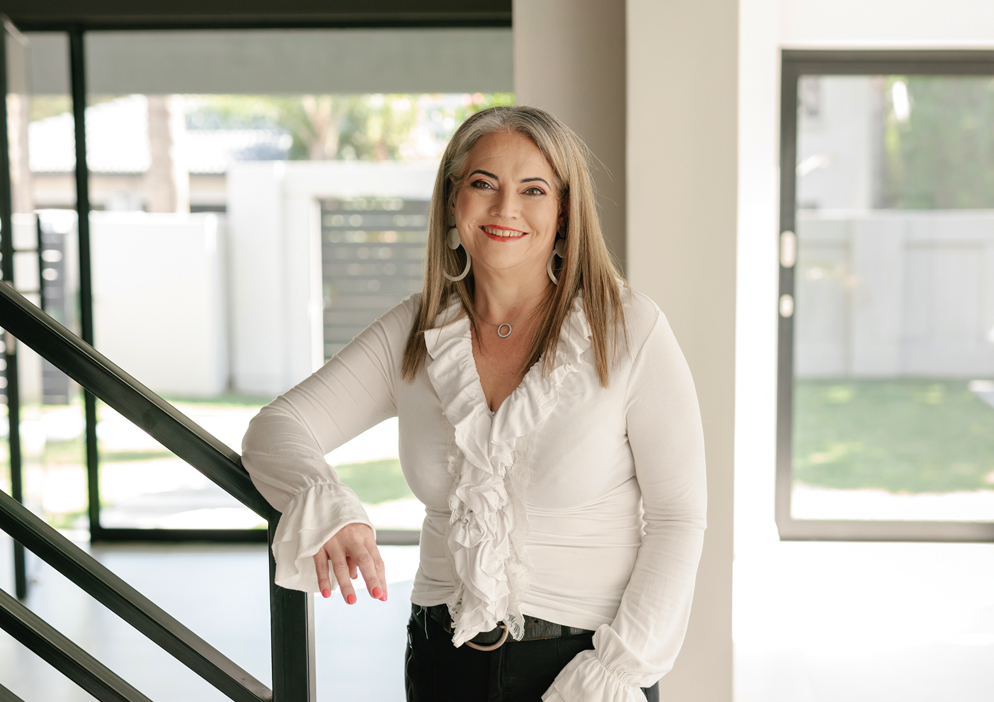House sold in Silver Lakes Golf Estate

Modern living
Nestled in a tranquil street, this beautifully renovated home exudes modern elegance from top to bottom. Enjoy the serenity of the surroundings, with the added convenience of being within walking distance to the esteemed country club. Step inside, and you'll be greeted by quality finishes that showcase the meticulous attention to detail invested in this renovation. The home boasts expansive living areas, providing a perfect balance of comfort and contemporary style. Whether you're entertaining guests or enjoying a quiet evening in, the layout seamlessly caters to diverse lifestyles. This residence offers five bedrooms, each designed with sophistication and practicality in mind. The convenience of having one bedroom located downstairs adds flexibility to the living space. Each bedroom comes complete with its own en-suite, ensuring privacy and comfort for every member of the household. The fusion of modern design elements and premium finishes extends throughout the home, creating an aesthetic that is both inviting and timeless. From the sleek lines in the kitchen to the thoughtfully designed bathrooms, every corner of this property reflects a commitment to quality craftsmanship. Beyond the interiors, the location adds an extra layer of appeal. Situated in a quiet street, residents can relish in a peaceful atmosphere while still having the luxury of being in close proximity to the vibrant offerings of the nearby country club. Whether it's a leisurely stroll or a quick drive, the convenience of such a prime location enhances the overall allure of this remarkable home.
Listing details
Rooms
- 5 Bedrooms
- Main Bedroom
- Open plan main bedroom with en-suite bathroom, balcony, built-in cupboards, sliding doors and wooden floors
- Bedroom 2
- Bedroom with en-suite bathroom, balcony, built-in cupboards, sliding doors and wooden floors
- Bedroom 3
- Bedroom with en-suite bathroom, built-in cupboards and wooden floors
- Bedroom 4
- Bedroom with en-suite bathroom, balcony, built-in cupboards, sliding doors and wooden floors
- Bedroom 5
- Bedroom with en-suite bathroom, built-in cupboards, sliding doors and wooden floors
- 5 Bathrooms
- Bathroom 1
- Open plan bathroom with bath, double basin, double vanity, shower, tiled floors and toilet
- Bathroom 2
- Bathroom with basin, bath, shower, tiled floors and toilet
- Bathroom 3
- Bathroom with basin, shower, tiled floors and toilet
- Bathroom 4
- Bathroom with basin, shower, tiled floors and toilet
- Bathroom 5
- Bathroom with basin, bath, shower, tiled floors and toilet
- Other rooms
- Dining Room
- Open plan dining room with sliding doors and tiled floors
- Entrance Hall
- Open plan entrance hall with staircase and tiled floors
- Family/TV Room
- Open plan family/tv room with sliding doors and tiled floors
- Kitchen
- Open plan kitchen with centre island, marble tops, tiled floors and walk-in pantry
- Reception Room
- Reception room with wooden floors
- Indoor Braai Area
- Open plan indoor braai area with sliding doors, tiled floors and wood fireplace
- Pyjama Lounge
- Pyjama lounge with wooden floors
- Scullery
- Scullery with dish-wash machine connection, marble tops, sliding doors and tiled floors

