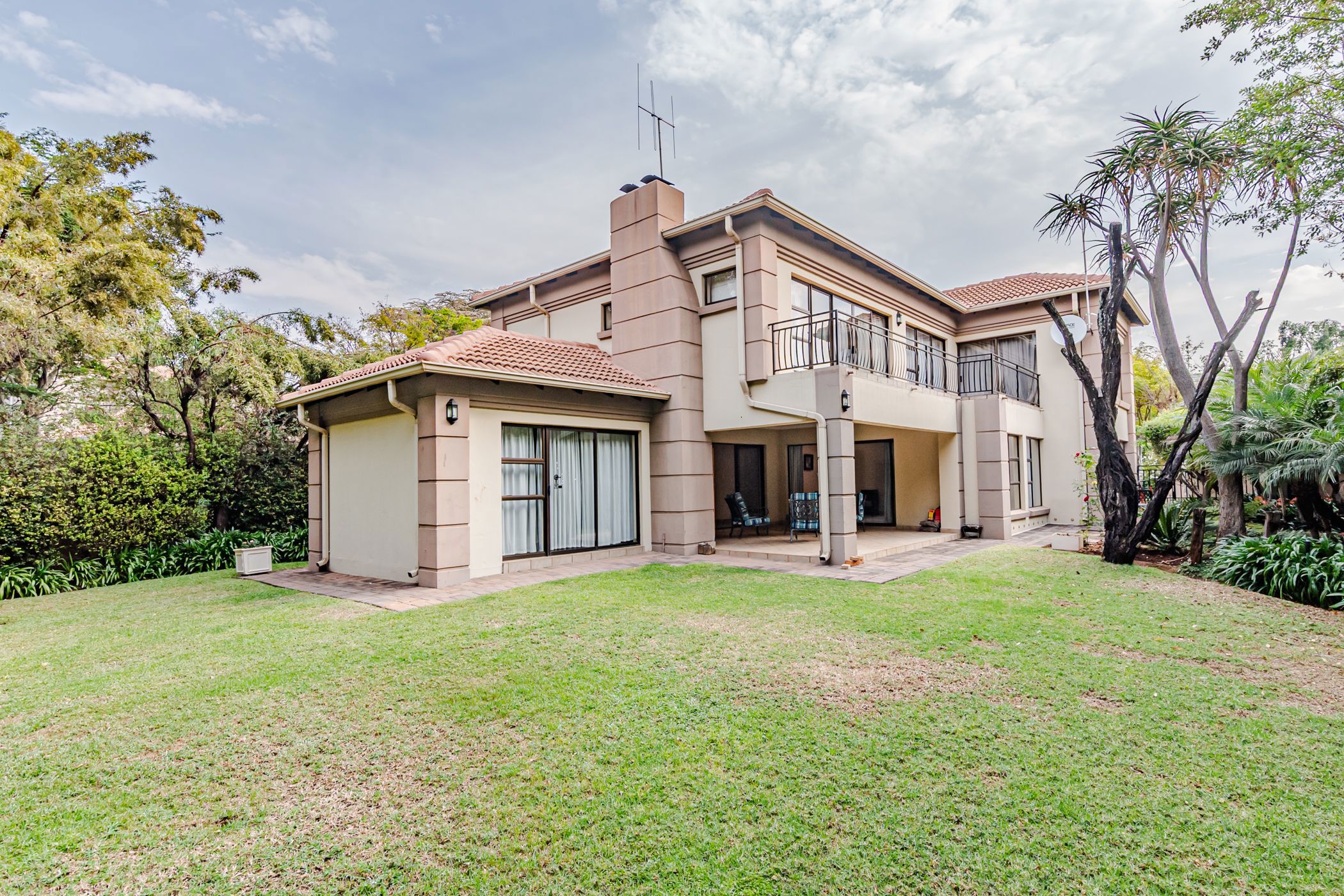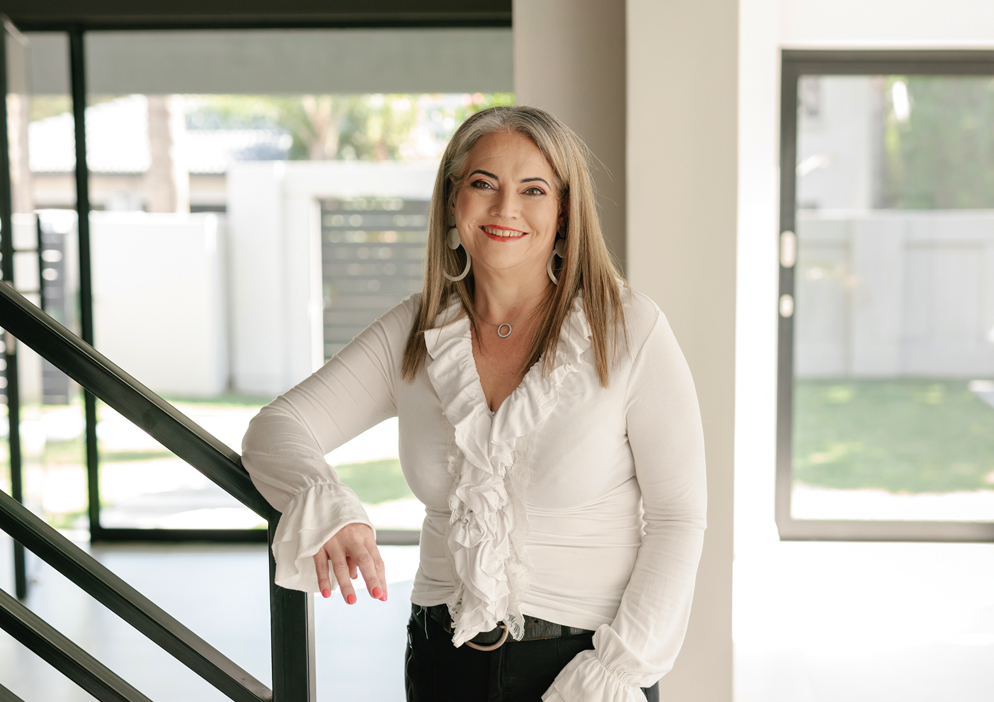House sold in Silver Lakes Golf Estate

Elegant Living in this neat home
Exclusively marketed. Discover your dream home in the prestigious Silver Lakes Golf Estate. This immaculate property boasts sunny, spacious bedrooms designed for comfort and relaxation and a big stand with more than enough space for kids, pets and a pool. The private, en-suite 4th bedroom is perfect for guests, a teenager, or live-in help. Work from home in the expansive office, and enjoy the convenience of two garages plus an extra-high carport, securely closed off for peace of mind. With a solar installation, this home is as efficient as it is beautiful. Experience luxurious living in a serene and exclusive setting.
Voted the best golf course in Pretoria and voted top 10 most eco-friendly golf courses in the World in 2019. Silver Lakes Golf and Wildlife Estate epitomizes idyllic and peaceful estate living. The estate has been developed around a world class, Peter Matkovich signature designed, golf course and a game reserve which offers spectacular views of the lakes and tranquil surroundings. As a formidable industry leader, Silver Lakes Golf and Wildlife Estate has successfully cultivated an outstanding reputation and true sense of belonging in the East of Pretoria, instinctively making it a premier piece of property for families wanting to embrace a wonderfully idyllic lifestyle, yet remain conveniently located to the capital. As the first estate of its kind in Pretoria, Silver Lakes Golf and Wildlife Estate has stood the test of time for more than a quarter of a century and continues to be appealing as a truly iconic residential area.
Listing details
Rooms
- 4 Bedrooms
- Main Bedroom
- Main bedroom with en-suite bathroom, balcony, blinds, curtain rails, laminate wood floors, sliding doors and walk-in closet
- Bedroom 2
- Bedroom with balcony, built-in cupboards, curtain rails, laminate wood floors and sliding doors
- Bedroom 3
- Bedroom with balcony, built-in cupboards, curtain rails, laminate wood floors and sliding doors
- Bedroom 4
- Bedroom with en-suite bathroom, built-in cupboards, curtain rails, sliding doors and tiled floors
- 5 Bathrooms
- Bathroom 1
- Bathroom with bath, double basin, double vanity, extractor fan, shower, tiled floors and toilet
- Bathroom 2
- Bathroom with basin, bath, shower and tiled floors
- Bathroom 3
- Bathroom with basin, tiled floors and toilet
- Bathroom 4
- Bathroom with basin, tiled floors and toilet
- Bathroom 5
- Bathroom with basin, shower, tiled floors and toilet
- Other rooms
- Dining Room
- Dining room with curtain rails, sliding doors and tiled floors
- Entrance Hall
- Entrance hall with double volume, staircase and tiled floors
- Family/TV Room
- Open plan family/tv room with curtain rails, sliding doors and tiled floors
- Kitchen
- Open plan kitchen with breakfast bar, double eye-level oven, extractor fan, glass hob, granite tops, pantry, tiled floors and wood finishes
- Reception Room
- Reception room with gas fireplace and tiled floors
- Scullery
- Scullery with dish-wash machine connection, granite tops, tiled floors and wood finishes

