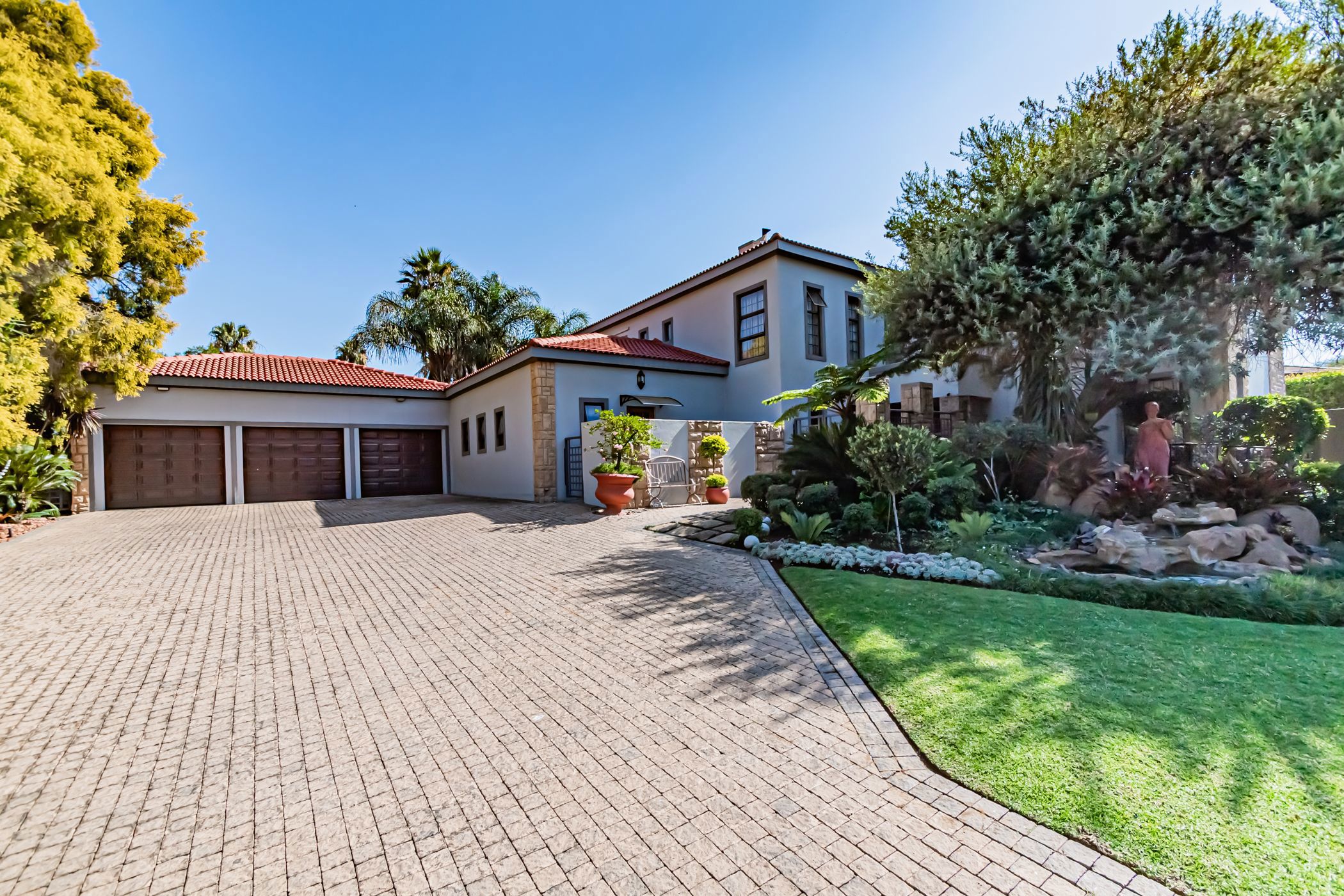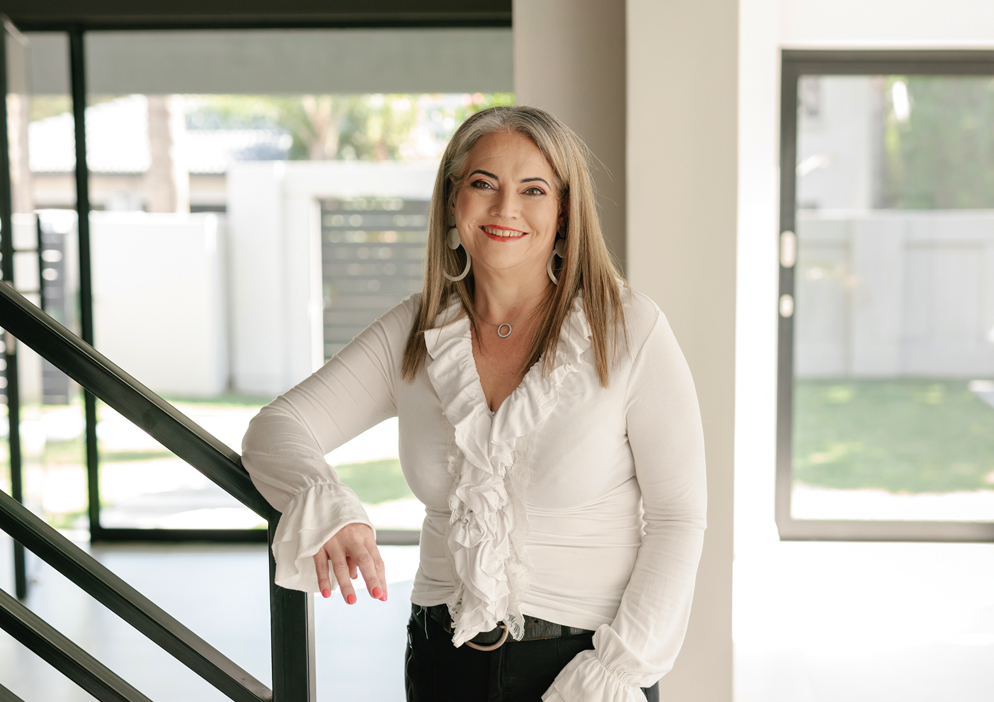House sold in Silver Lakes Golf Estate

Family retreat
Discover the perfect family retreat in the prestigious Silver Lakes Golf Estate. This elegant home boasts open-plan living areas with a seamless flow, ideal for modern living and entertainment. Enjoy four expansive living areas, providing ample space for relaxation and gatherings. A well-designed kitchen with generous working areas and a private scullery.
The main bedroom offers a private balcony and a full en-suite bathroom, creating a personal sanctuary. Two additional bedrooms share a full bathroom, while the guest bedroom on the lower level has its own en-suite for added privacy. A dedicated study ensures a quiet and productive workspace. A generator powers the entire house automatically, and a backup water tank ensures uninterrupted comfort. The sparkling swimming pool and beautifully landscaped garden create a perfect outdoor haven. An indoor fireplace adds warmth and charm to your evenings. Three garages and staff accommodation complete this family-friendly package.
Voted the best golf course in Pretoria and voted top 10 most eco-friendly golf courses in the World in 2019. Silver Lakes Golf and Wildlife Estate epitomizes idyllic and peaceful estate living. The estate has been developed around a world class, Peter Matkovich signature designed, golf course and a game reserve which offers spectacular views of the lakes and tranquil surroundings. As a formidable industry leader, Silver Lakes Golf and Wildlife Estate has successfully cultivated an outstanding reputation and true sense of belonging in the East of Pretoria, instinctively making it a premier piece of property for families wanting to embrace a wonderfully idyllic lifestyle, yet remain conveniently located to the capital. As the first estate of its kind in Pretoria, Silver Lakes Golf and Wildlife Estate has stood the test of time for more than a quarter of a century and continues to be appealing as a truly iconic residential area.
automated irrigation
generator runs whole house - turns on and shuts off itself
back up water - municipal water no pump
fiber ready
prepaid electricity
3 x garages auto
awning is electric
Listing details
Rooms
- 4 Bedrooms
- Main Bedroom
- Main bedroom with en-suite bathroom, air conditioner, balcony, built-in cupboards, carpeted floors, curtain rails and sliding doors
- Bedroom 2
- Bedroom with built-in cupboards, carpeted floors, ceiling fan and curtain rails
- Bedroom 3
- Bedroom with en-suite bathroom, built-in cupboards, carpeted floors, curtain rails and sliding doors
- Bedroom 4
- Bedroom with built-in cupboards, carpeted floors, ceiling fan and curtain rails
- 4 Bathrooms
- Bathroom 1
- Bathroom with balcony, bath, blinds, double basin, double vanity, shower, tiled floors, toilet and wall heater
- Bathroom 2
- Bathroom with basin, shower, tiled floors and toilet
- Bathroom 3
- Bathroom with basin, bath, blinds, shower, tiled floors and toilet
- Bathroom 4
- Bathroom with basin, extractor fan, tiled floors and toilet
- Other rooms
- Dining Room
- Open plan dining room with tiled floors
- Entrance Hall
- Entrance hall with tiled floors
- Family/TV Room
- Family/tv room with air conditioner, curtain rails, sliding doors and tiled floors
- Kitchen
- Kitchen with blinds, breakfast bar, centre island, extractor fan, gas hob, granite tops, pantry, sliding doors, tiled floors, under counter oven and wood finishes
- Living Room
- Open plan living room with stacking doors, tiled floors and wood fireplace
- Formal Lounge
- Formal lounge with sliding doors and tiled floors
- Reception Room
- Reception room with blinds and tiled floors
- Study
- Study with curtain rails, laminate wood floors and sliding doors
- Pyjama Lounge
- Pyjama lounge with balcony, blinds and tiled floors
- Scullery
- Scullery with blinds, dish-wash machine connection, granite tops, pantry, tiled floors and wood finishes

