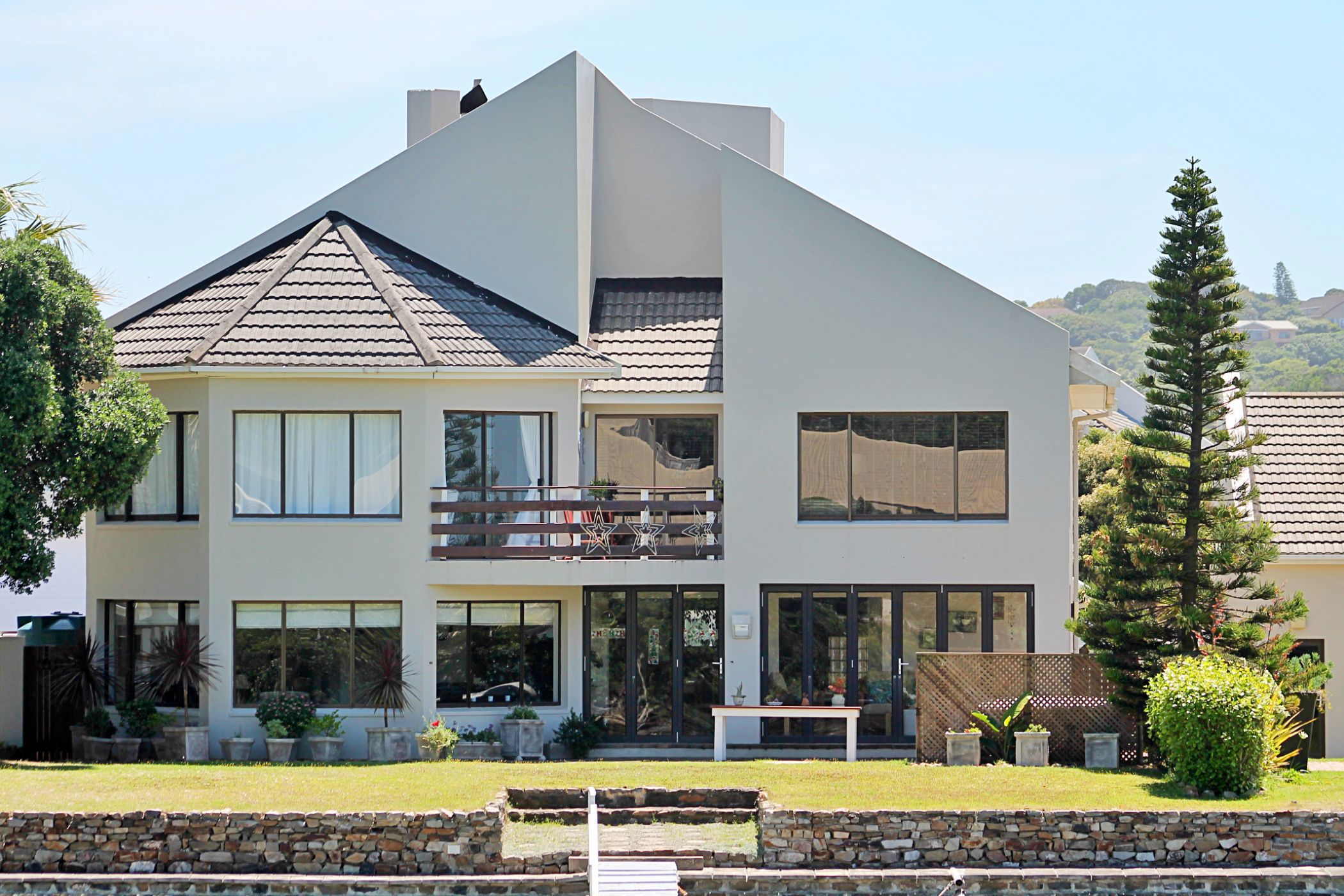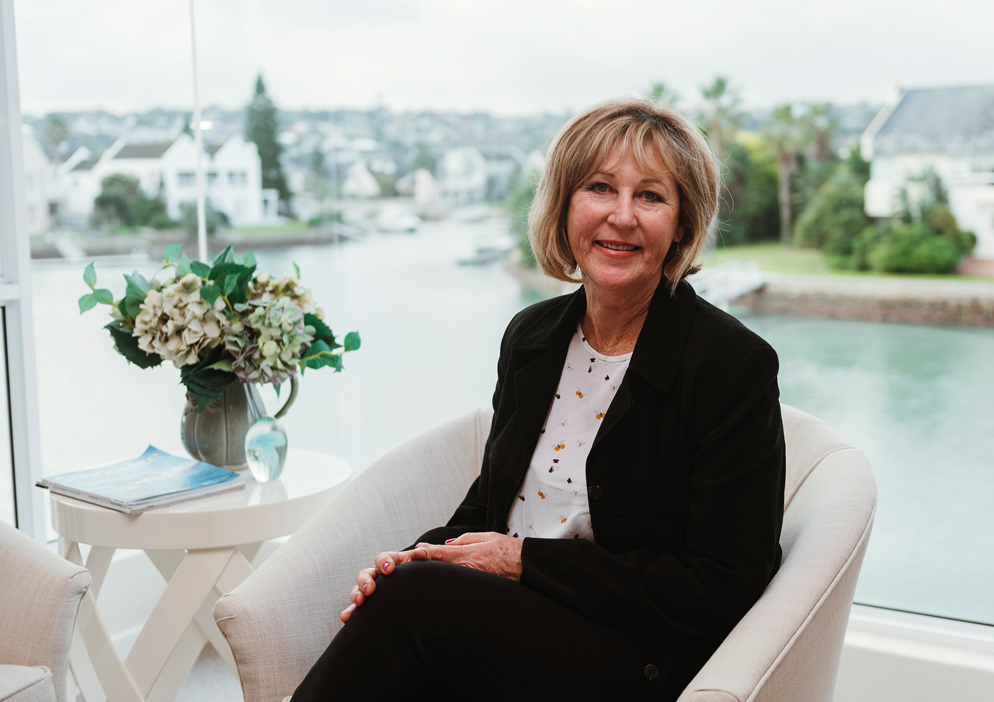House sold in Royal Alfred Marina

Beautiful spacious home on a double stand in a stunning position on the Royal Alfred Marina.
This unique and special home offers plenty of space for family life to be enjoyed and celebrated together. The open plan living area has three lounge areas, a braai room, and a games room. There is plenty of space to find solitude if you desire some downtime when you have visitors and family for the holidays.
The entrance to the front door is flanked by two spacious offices and would be ideal for people who work from home or have hobbies. Walking through the large front door, you are met by an expansive open area. Here lies the heart of the home where entertainment is easy. Two staircases form part of the unique design of this home, one leading to the luxurious main bedroom wing and the other to the three large bedrooms each with beautiful en-suite bathrooms.
The kitchen with granite tops offers plenty of workspace including an island. A walk-in pantry, separate scullery which extends to a laundry with ample built-in cupboards.
Leading from the living area towards the jetty and riverbank you find plenty of space to build a sunny swimming pool and garden oasis. More than enough space to add on a lapa and outside braai and entertainment area. Otherwise, the large garden would be paradise for an avid gardener.
Extra-large double garage and a boat house big enough for a large boat. Sufficient rainwater tanks are plumbed to the home. A fantastic position where high tides do not reach your garden and the view is towards the river mouth. A fabulous opportunity to live in this special home and all it offers.
Listing details
Rooms
- 4 Bedrooms
- Main Bedroom
- Open plan main bedroom with en-suite bathroom, built-in cupboards, carpeted floors, ceiling fan, high ceilings, juliet balcony and walk-in dressing room
- Bedroom 2
- Bedroom with built-in cupboards and carpeted floors
- Bedroom 3
- Bedroom with en-suite bathroom, built-in cupboards and carpeted floors
- Bedroom 4
- Bedroom with en-suite bathroom, built-in cupboards, carpeted floors and high ceilings
- 5 Bathrooms
- Bathroom 1
- Bathroom with bath, double basin, high ceilings, shower, tiled floors and toilet
- Bathroom 2
- Bathroom with basin, shower, tiled floors and toilet
- Bathroom 3
- Bathroom with basin, bath, shower, tiled floors and toilet
- Bathroom 4
- Bathroom with basin, shower, tiled floors and toilet
- Bathroom 5
- Bathroom with basin and toilet
- Other rooms
- Entrance Hall
- Entrance hall with double volume and tiled floors
- Family/TV Room
- Family/tv room with fireplace, stacking doors and tiled floors
- Kitchen
- Kitchen with blinds, breakfast bar, centre island, eye-level oven, melamine finishes, tiled floors and walk-in pantry
- Formal Lounge
- Formal lounge with fireplace and laminate wood floors
- Entertainment Room
- Entertainment room with carpeted floors
- Indoor Braai Area
- Indoor braai area with curtain rails, tiled floors and wood fireplace
- Laundry
- Laundry with granite tops, tiled floors, tumble dryer connection and washing machine connection
- Office 1
- Office 1 with blinds and carpeted floors
- Office 2
- Office 2 with carpeted floors
- Scullery
- Scullery with blinds, granite tops and tiled floors
