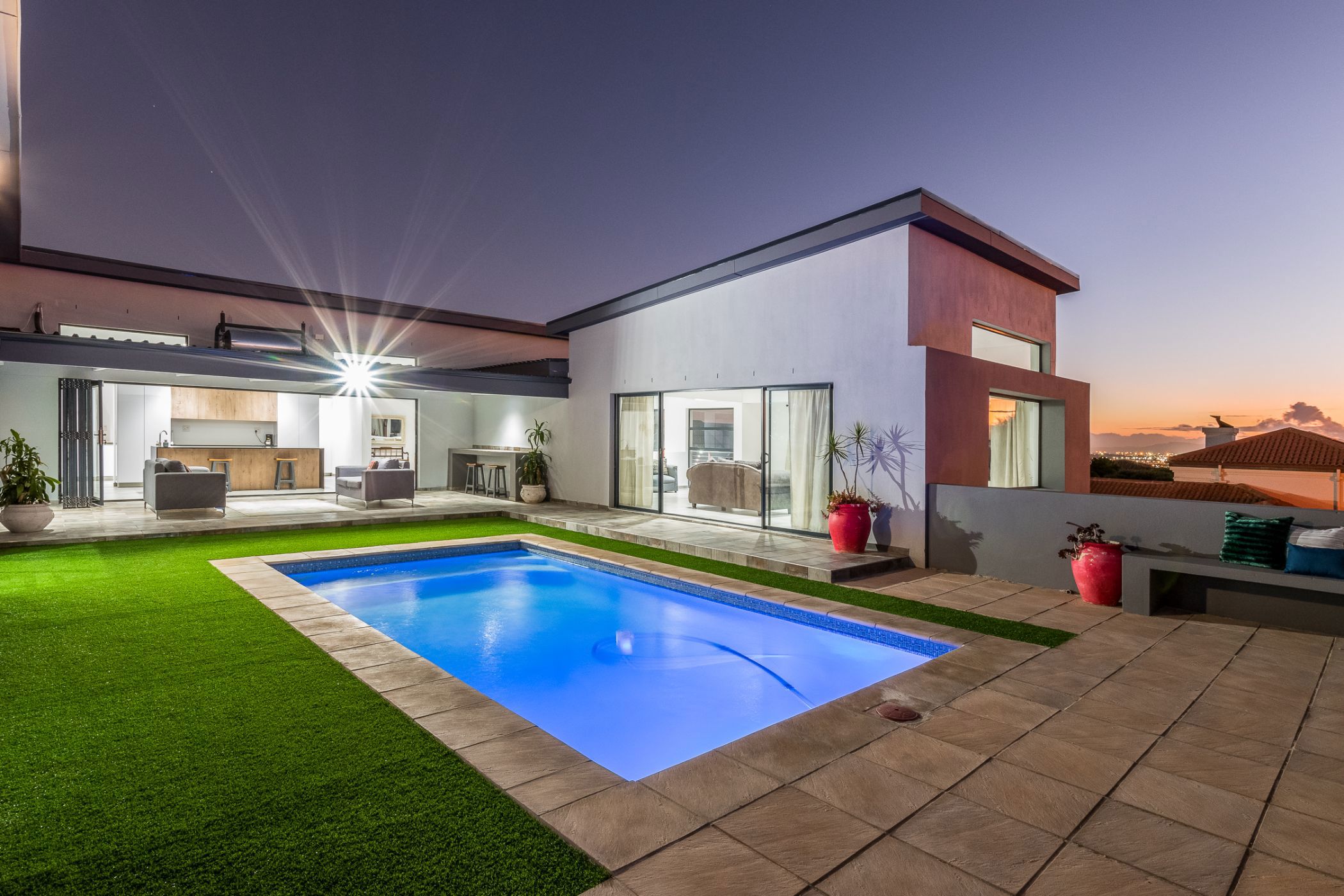House sold in Protea Heights

Exceptional family home with breathtaking views
This multi-level, architect-designed home offers an unparalleled blend of luxury, space, and functionality. Boasting five spacious bedrooms—all with en-suite bathrooms—this 430m² residence is thoughtfully designed to maximize natural light and stunning panoramic views of the Bottelary Hills, Table Mountain, and the Cape Metropole. The open-plan kitchen, complete with a gas hob, eye-level oven, and separate scullery, seamlessly connects to the dining and lounge areas, leading to a covered entertainment space with a built-in braai. The property also features a second indoor braai area, a sparkling pool, and a beautifully landscaped, low-maintenance garden with a well point. Additional highlights include a double automated garage, ample storage for a caravan or trailer, a solar geyser, and a fitted alarm system with outdoor beams—ensuring both comfort and security.
Situated in a quiet cul-de-sac at the top of Protea Heights, this home offers ultimate privacy while being conveniently close to top schools like Bastion Primary and Protea Heights Academy. The neighborhood is renowned for its family-friendly environment, excellent amenities, and easy access to major routes. With its combination of luxurious living, top-tier finishes, and an unbeatable location, this home is a rare opportunity not to be missed.
Listing details
Rooms
- 5 Bedrooms
- Main Bedroom
- Main bedroom with en-suite bathroom, built-in cupboards and walk-in closet
- Bedroom 2
- Bedroom with en-suite bathroom, blinds, built-in cupboards and concrete
- Bedroom 3
- Bedroom with en-suite bathroom, blinds, built-in cupboards and concrete
- Bedroom 4
- Bedroom with en-suite bathroom, blinds, built-in cupboards and concrete
- Bedroom 5
- Bedroom with en-suite bathroom, blinds, built-in cupboards, concrete and curtain rails
- 6 Bathrooms
- Bathroom 1
- Bathroom with basin, concrete, shower and toilet
- Bathroom 2
- Bathroom with basin
- Bathroom 3
- Bathroom with basin, concrete, shower and toilet
- Bathroom 4
- Bathroom with basin, concrete, shower and toilet
- Bathroom 5
- Bathroom with basin, shower and toilet
- Bathroom 6
- Bathroom with basin
- Other rooms
- Dining Room
- Open plan dining room with balcony, concrete, curtain rails, fireplace, high ceilings, sliding doors and staircase
- Family/TV Room
- Kitchen
- Kitchen with bamboo countertops, breakfast bar, concrete, eye-level oven, gas hob, high ceilings, stacking doors and stove
- Living Room
- Living room with blinds and curtain rails
- Laundry
- Scullery
