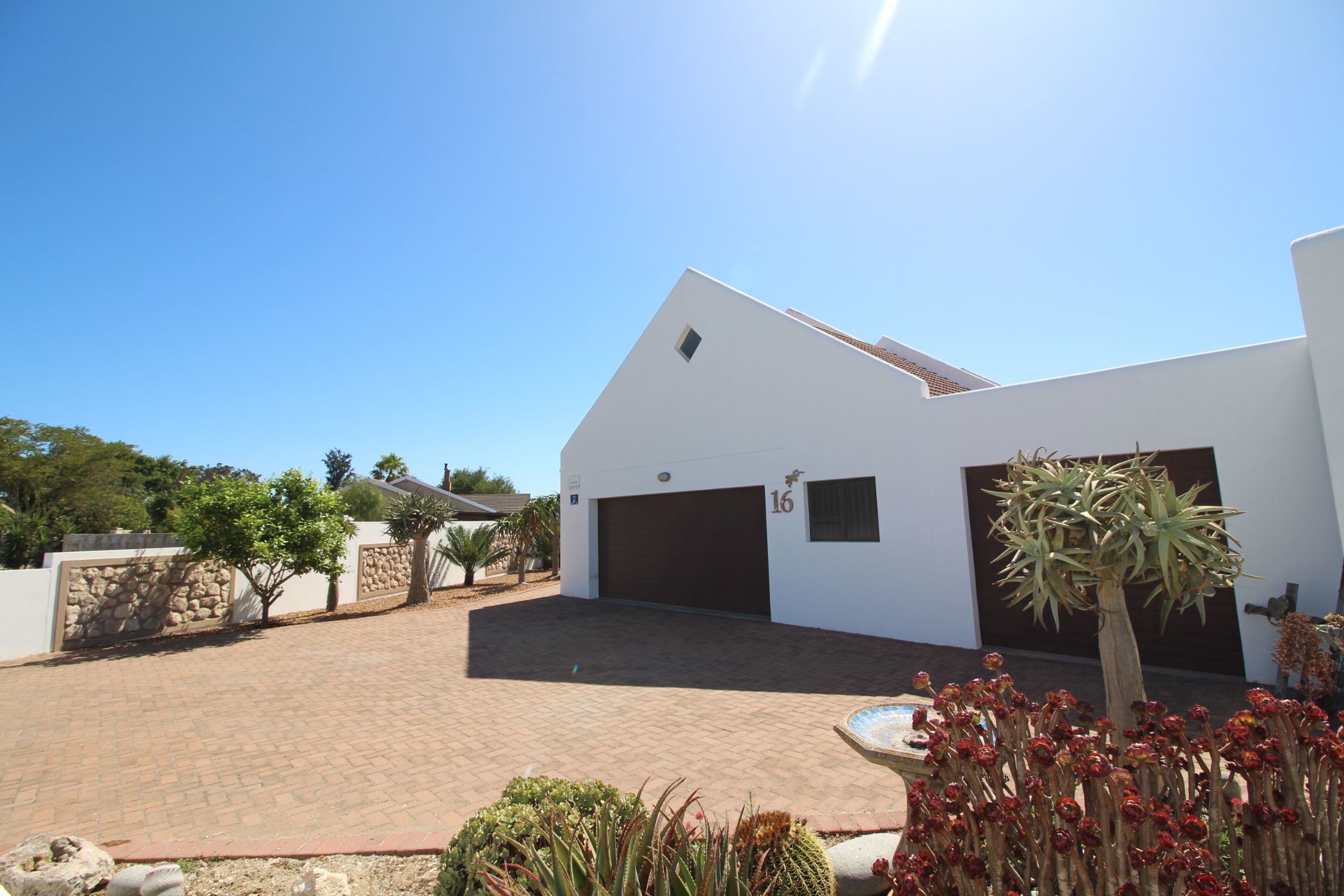House sold in Port Owen

Elegant Family Home for Sale in Port Owen
Exclusive Mandate
Step into style and comfort with this stunning north-facing home, offering an abundance of space and luxurious finishes throughout.
As you enter, you'll be greeted by the large, light-filled entertainment patio room, perfect for hosting gatherings. The double-volume ceiling with exquisite chandeliers creates a grand atmosphere, while the cozy living room features a Dover stove, a double-size indoor braai, and a spacious lounge area – ideal for relaxation and entertaining.
The separate dining room, with a sliding door opening onto the beautifully landscaped garden, provides a seamless flow between indoor and outdoor spaces, offering a perfect setting for al fresco dining.
The generously sized open-plan kitchen boasts a breakfast bar, ample built-in cupboards, a 4-plate stove with an eye-level oven, and a 4-plate gas stove with an extractor fan – everything a home chef could desire. The extra-large separate scullery and laundry room provide added convenience and space for all your household needs.
The stunning main bedroom features ample built-in cupboards and is a peaceful retreat. The second bedroom also offers plenty of storage with double built-in cupboards.
Upstairs, a bright and airy loft space awaits, which can easily be converted into a third bedroom, office, study, workroom, or playroom – offering endless possibilities for customization.
Additional features include storage space under the staircase, 2.5 stylish bathrooms, including a guest toilet, an en-suite bathroom for the main bedroom, and a bathroom in the passage.
For convenience, the property offers three automated garages with a workshop, as well as plenty of parking space on the paved driveway.
Don't miss out on this exceptional home that combines elegance, functionality, and modern living. Schedule a viewing today!
Listing details
Rooms
- 2 Bedrooms
- Main Bedroom
- Main bedroom with en-suite bathroom, built-in cupboards, ceiling fan and wooden floors
- Bedroom 2
- Bedroom with built-in cupboards, ceiling fan and wooden floors
- 3 Bathrooms
- Bathroom 1
- Bathroom with basin, shower, tiled floors and toilet
- Bathroom 2
- Bathroom with basin, bath, tiled floors and toilet
- Bathroom 3
- Bathroom with basin, tiled floors and toilet
- Other rooms
- Dining Room
- Dining room with sliding doors and tiled floors
- Kitchen
- Open plan kitchen with breakfast bar, chandelier, dish-wash machine connection, extractor fan, eye-level oven, granite tops, high ceilings, hob, tiled floors and wood finishes
- Living Room
- Open plan living room with chandelier, double volume, fireplace, high ceilings, staircase and tiled floors
- Entertainment Room
- Entertainment room with blinds, sliding doors and tiled floors
- Office
- Office with chandelier, staircase and wooden floors
- Scullery
- Scullery with dish-wash machine connection, granite tops, tiled floors and wood finishes
