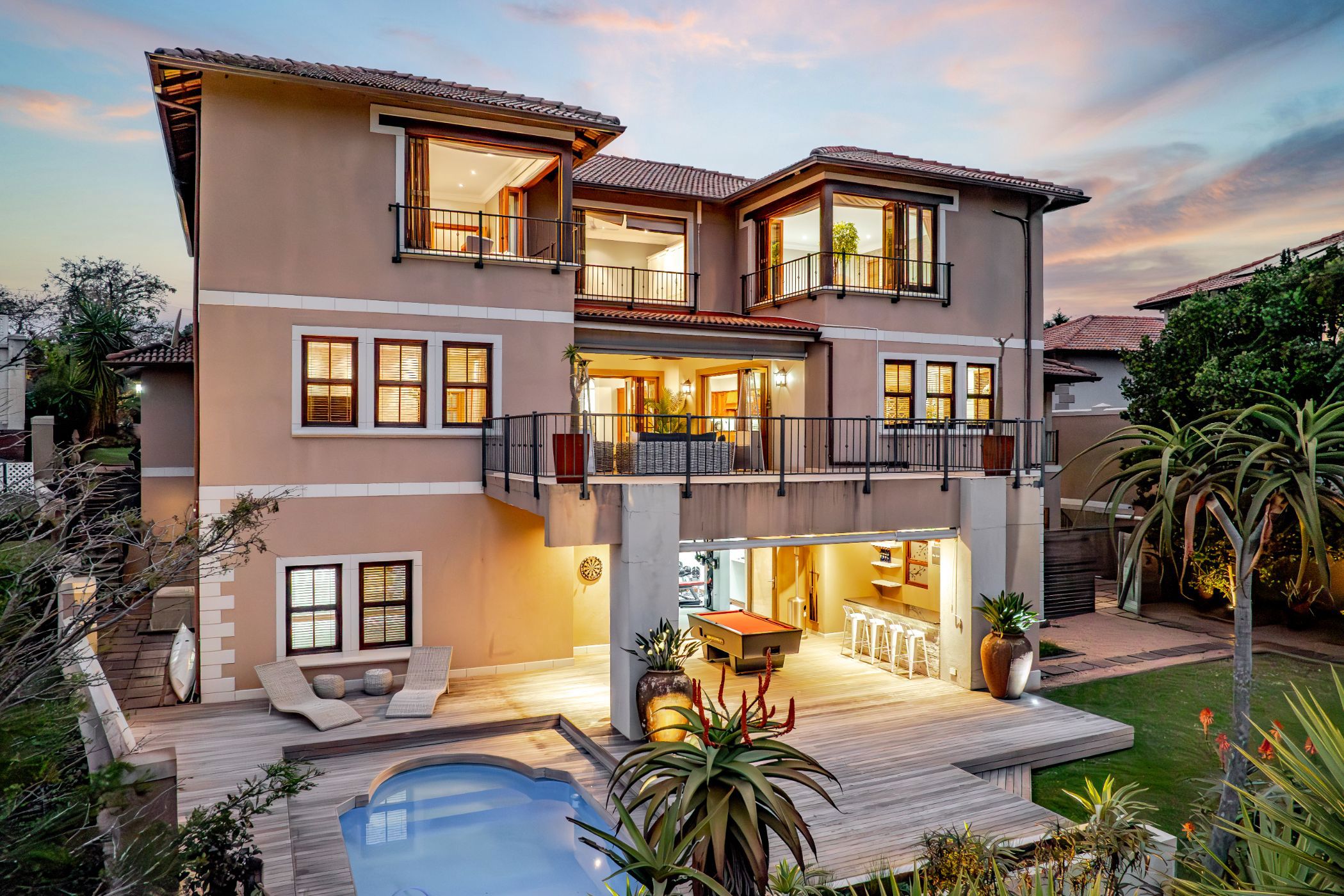House sold in Plantations Estate

Refined Elegance in Plantations Estate
Nestled within the prestigious Plantations Estate in Hillcrest, this exceptional freestanding family home presents an enticing blend of elegance, functionality, and contemporary living. With its five bedrooms, six bathrooms, and an array of carefully curated features, this residence offers an exquisite haven for those seeking refined living spaces and a desirable location.
Upon entering the property, you are greeted by a grand entrance foyer that sets the tone for the home's sophisticated ambiance. The main living areas seamlessly flow from one to another, showcasing a well-designed layout that encourages both intimate gatherings and spacious entertaining. The living room, adorned with tasteful finishes and ample natural light, exudes a sense of warmth and comfort.
The gourmet kitchen, a culinary enthusiast's dream, boasts top-of-the-line appliances, custom cabinetry, and a center island that doubles as a breakfast bar. Whether you're preparing a quick meal or hosting a dinner party, this space is sure to inspire creativity and delight.
For relaxation and rejuvenation, the master suite offers a private sanctuary within the home. This generous retreat features a spacious bedroom, a walk-in closet, and a luxurious en-suite bathroom complete with a soaking tub, a double vanity, and a separate shower. The remaining four bedrooms are equally well-appointed, providing comfortable accommodations for family members or guests.
Designed to embrace the outdoors, the property boasts an inviting outdoor entertainment area. The covered patio, overlooking the meticulously landscaped garden, provides an ideal setting for al fresco dining or simply unwinding in the fresh air. The sparkling swimming pool invites you to take a refreshing dip on hot summer days, while the manicured lawn offers ample space for children to play.
In addition to its captivating design, this home offers practical features to enhance daily living. A home office provides a dedicated workspace, ensuring productivity and convenience, a smart system for lights and a central vacuum system. The garage accommodates multiple vehicles, and ample storage solutions throughout the property cater to all your organizational needs.
Located within the sought-after Plantations Estate, residents enjoy access to a range of exclusive amenities, including 24-hour security, landscaped common areas, and recreational facilities. The estate's serene ambiance and close proximity to schools, shopping centers, and major transportation routes further enhance its appeal.
Listing details
Rooms
- 5 Bedrooms
- Main Bedroom
- Main bedroom with en-suite bathroom, air conditioner, blinds, built-in cupboards, king bed, laminate wood floors, stacking doors and walk-in dressing room
- Bedroom 2
- Bedroom with blinds, built-in cupboards, ceiling fan, king bed, laminate wood floors and stacking doors
- Bedroom 3
- Bedroom with blinds, built-in cupboards, ceiling fan, king bed, laminate wood floors and stacking doors
- Bedroom 4
- Bedroom with en-suite bathroom, balcony, blinds, built-in cupboards, french doors, king bed and laminate wood floors
- Bedroom 5
- Bedroom with en-suite bathroom, blinds, king bed and tiled floors
- 6 Bathrooms
- Bathroom 1
- Bathroom with bath, blinds, double vanity, heated towel rail, shower, tiled floors and toilet
- Bathroom 2
- Bathroom with bath, blinds, double vanity, heated towel rail, shower, tiled floors and toilet
- Bathroom 3
- Bathroom with basin, bath, shower, tiled floors and toilet
- Bathroom 4
- Bathroom with basin, blinds, tiled floors and toilet
- Bathroom 5
- Bathroom with basin, blinds, tiled floors and toilet
- Bathroom 6
- Bathroom with basin, shower, tiled floors and toilet
- Other rooms
- Dining Room
- Open plan dining room with blinds, chandelier, stacking doors and tiled floors
- Entrance Hall
- Open plan entrance hall with blinds, french doors and tiled floors
- Family/TV Room
- Family/tv room with blinds, curtain rails, enclosed balcony, laminate wood floors, patio and stacking doors
- Kitchen
- Open plan kitchen with blinds, breakfast bar, breakfast nook, centre island, extractor fan, eye-level oven, gas hob, gas/electric stove, granite tops, microwave, tiled floors and wood finishes
- Formal Lounge
- Open plan formal lounge with chandelier, stacking doors and tiled floors
- Entertainment Room
- Open plan entertainment room with blinds and wooden floors
- Gym
- Gym with air conditioner, blinds, stacking doors and tiled floors
- Indoor Braai Area
- Open plan indoor braai area with blinds, gas braai, stacking doors and tiled floors
- Laundry
- Laundry with blinds, tiled floors, tumble dryer and washing machine connection
- Pyjama Lounge
- Open plan pyjama lounge with ceiling fan and tiled floors
- Scullery
- Scullery with dishwasher, granite tops, tiled floors, tumble dryer connection, washer/dryer combo and wood finishes
