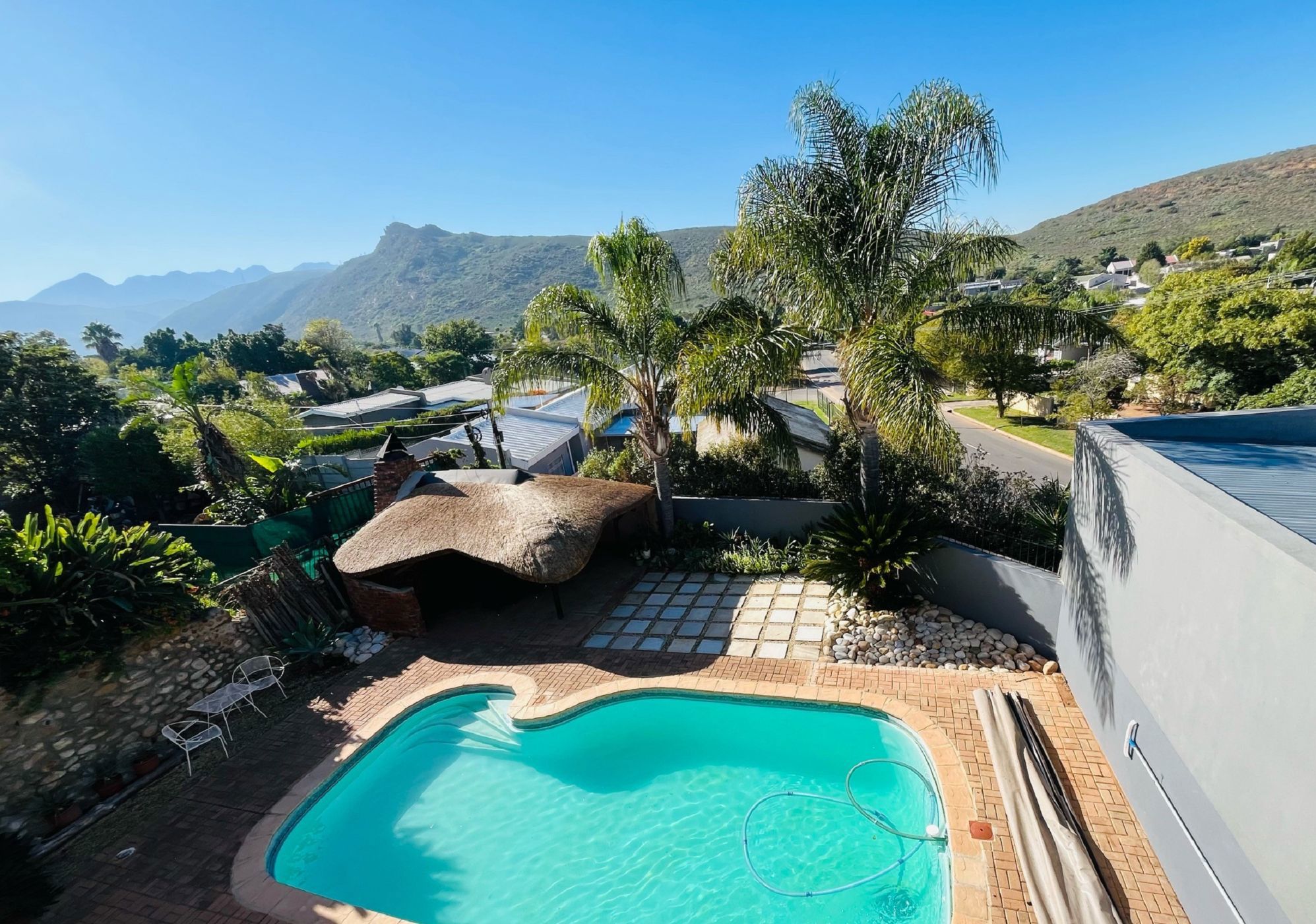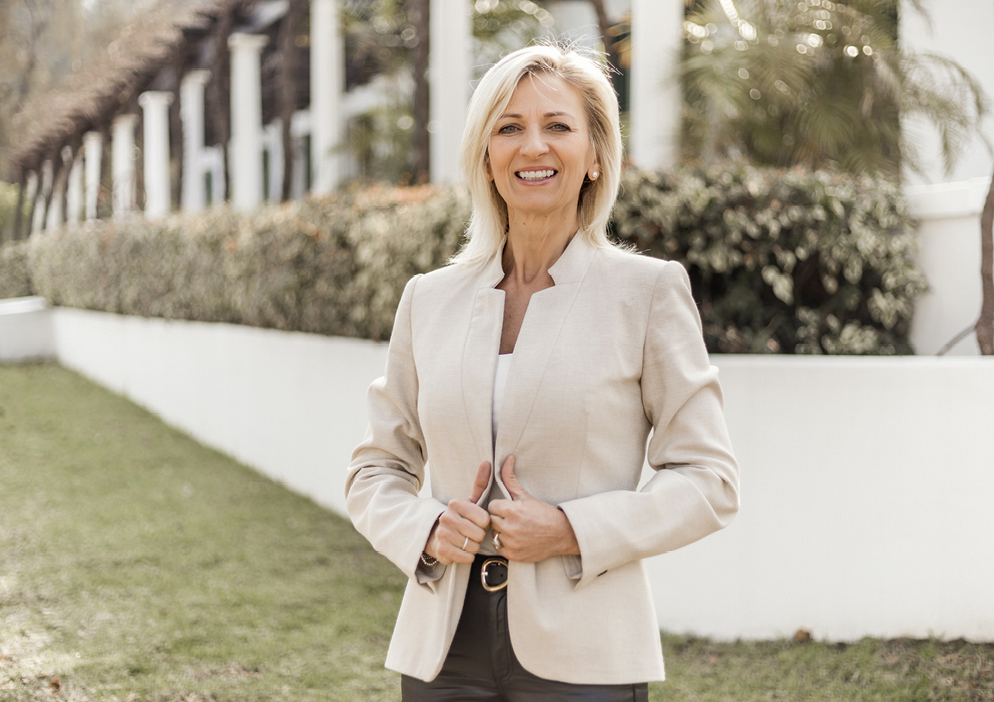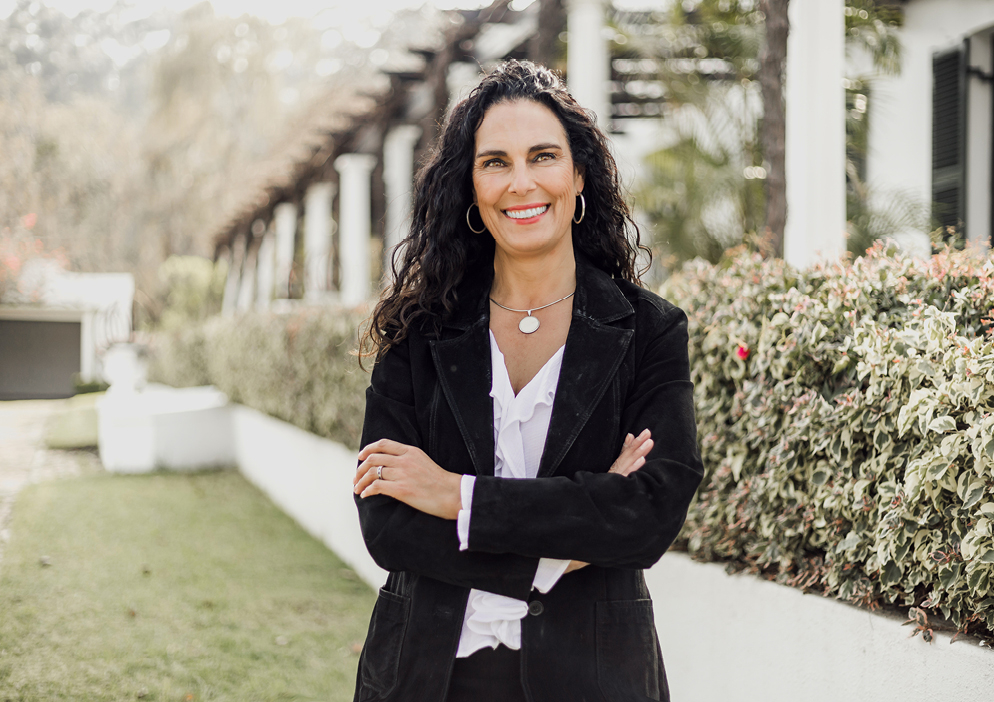House sold in Panorama, Worcester

3 Bedroom family home with a flatlet for sale.
Joint mandate. This tastefully renovated home is perfectly positioned on a corner plot in one of the most sought-after suburbs. The family home boasts uninterrupted views of the majestic mountains and scenic surroundings.
At the heart of the home is a spacious, interactive living area that flows effortlessly onto a balcony through sliding doors—complete with both wood and gas braai facilities, ideal for year-round entertaining. The open-plan kitchen is well-appointed and features a brand-new Smeg gas hob and a Defy double eye-level oven, making it a dream for any home chef.
The home offers three generously sized bedrooms, all with built-in cupboards and newly fitted carpets. The main bedroom boasts a modern en-suite bathroom, with a second bathroom to service the remaining rooms.
Additional features include:
• A separate 1 bedroom flatlet (38.85m²) with living area, bathroom and kitchenette —perfect for guests, extended family, or rental income
• Newly installed 5.6 kW inverter system with two 5.5 kW lithium batteries and 12 Canadian Solar panels—offering a largely off-grid energy solution for added efficiency and peace of mind.
• Excellent security
• A sparkling swimming pool and re-thatched lapa—perfect for relaxing and entertaining
• Low-maintenance garden and exterior
• Move-in ready condition
• Spacious double garage and a covered caravan port
Don't miss out on this exceptional opportunity to own a stylish, functional, and well-located family home. Contact us today to arrange a viewing.
Listing details
Rooms
- 3 Bedrooms
- Main Bedroom
- Main bedroom with en-suite bathroom, air conditioner, blinds, built-in cupboards, carpeted floors, ceiling fan, curtain rails and sliding doors
- Bedroom 2
- Bedroom with blinds, built-in cupboards, carpeted floors, ceiling fan and curtain rails
- Bedroom 3
- Bedroom with blinds, built-in cupboards, carpeted floors, ceiling fan and curtain rails
- 2 Bathrooms
- Bathroom 1
- Bathroom with basin, bath, shower, tiled floors and toilet
- Bathroom 2
- Bathroom with basin, bath, blinds, tiled floors and toilet
- Other rooms
- Dining Room
- Open plan dining room with blinds, curtain rails and tiled floors
- Entrance Hall
- Entrance hall with tiled floors
- Kitchen
- Open plan kitchen with air conditioner, blinds, centre island, curtain rails, double eye-level oven, gas hob, melamine finishes and tiled floors
- Living Room
- Open plan living room with balcony, blinds, ceiling fan, curtain rails, fireplace, sliding doors and tiled floors
- Formal Lounge
- Formal lounge with blinds, ceiling fan, curtain rails and tiled floors

