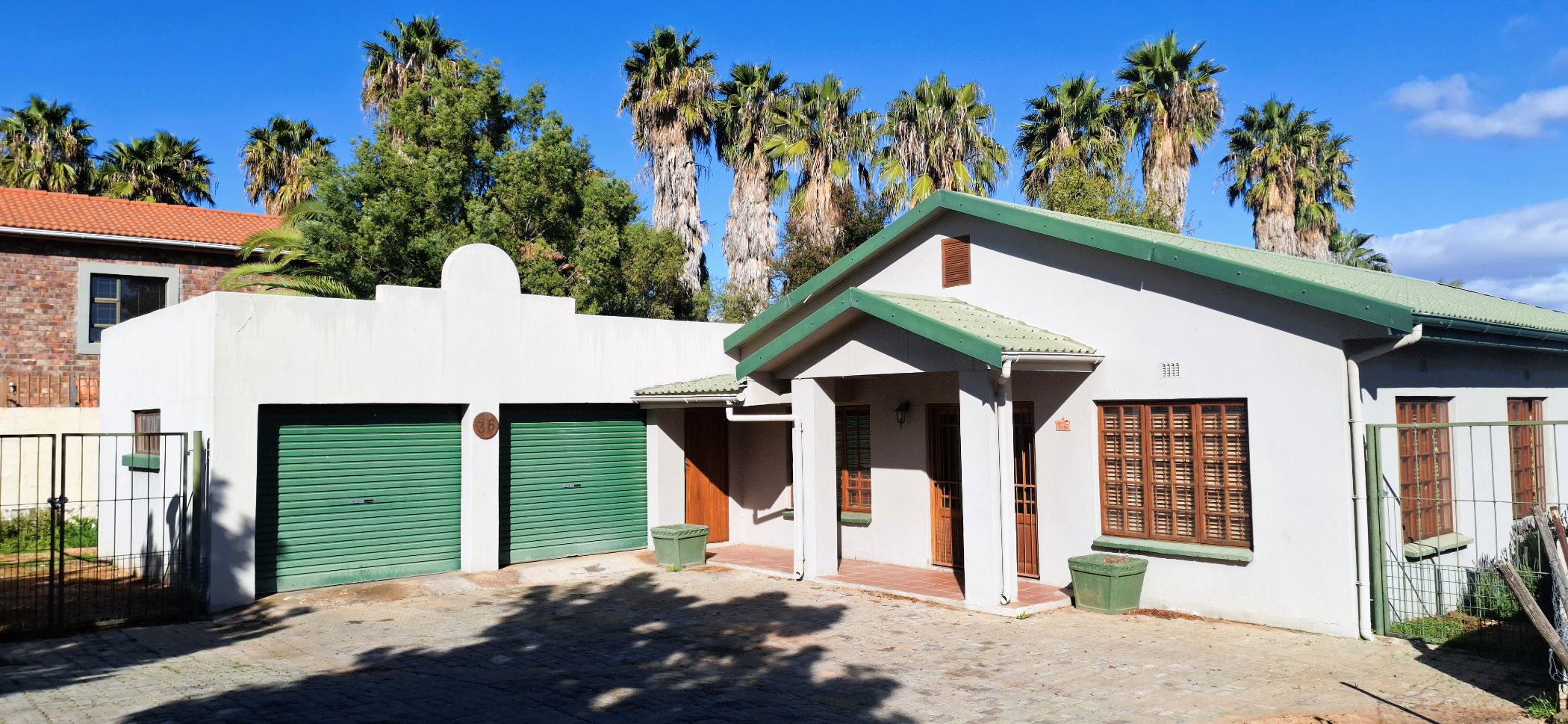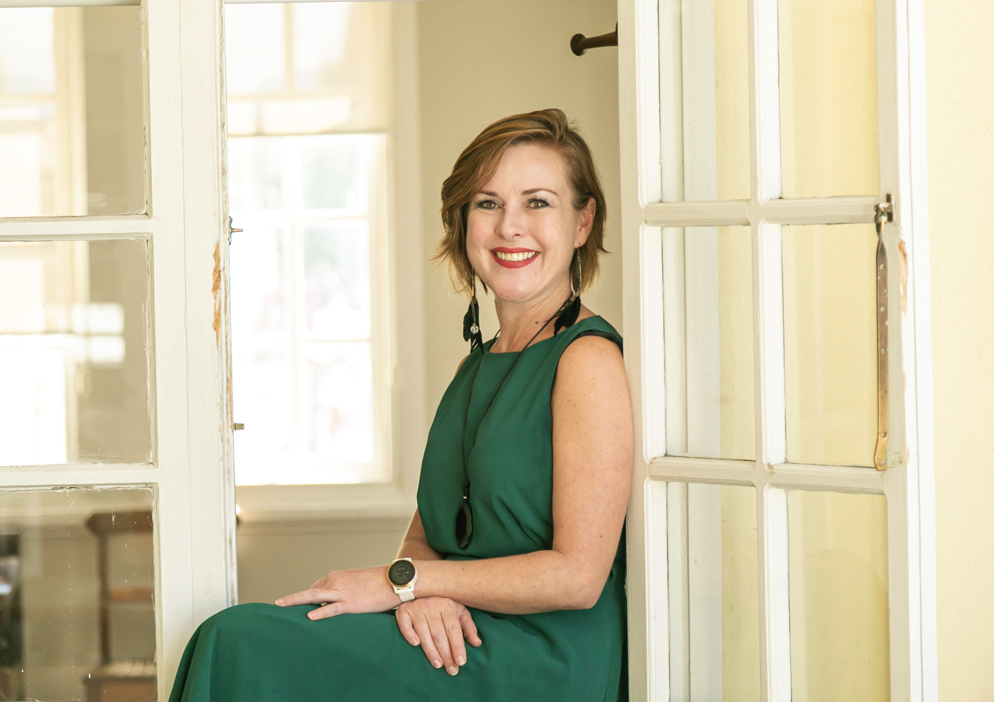House sold in Oudtshoorn Central

Ideal starter or investment home in quiet cul-de-sac
***EXCLUSIVE MANDATE***
This well-maintained 3-bedroom, 2-bathroom home offers an excellent opportunity for first-time buyers or savvy investors, privately positioned in a quiet cul-de-sac bordering open farmland.
A welcoming entrance hall leads into a practical open-plan kitchen, dining, and living area, perfect for relaxed family living and effortless entertaining.
All three bedrooms feature built-in cupboards, with the main bedroom enjoying its own ensuite bathroom. The double garage provides secure parking with direct access to the home.
Outdoors, a covered braai area invites gatherings with family and friends, while the pet-friendly garden enhances the home's comfort and appeal.
If you're looking for value, privacy, and potential — whether to settle in or expand your property portfolio, this is a fantastic opportunity not to be missed.
Listing details
Rooms
- 3 Bedrooms
- Main Bedroom
- Main bedroom with en-suite bathroom, built-in cupboards, built-in cupboards and carpeted floors
- Bedroom 2
- Bedroom with built-in cupboards, built-in cupboards and carpeted floors
- Bedroom 3
- Bedroom with built-in cupboards and carpeted floors
- 2 Bathrooms
- Bathroom 1
- Bathroom with basin, bath, shower, tiled floors and toilet
- Bathroom 2
- Bathroom with basin, bath, shower and toilet
- Other rooms
- Dining Room
- Open plan dining room with tiled floors
- Entrance Hall
- Entrance hall with tiled floors
- Family/TV Room
- Open plan family/tv room with air conditioner, patio and tiled floors
- Kitchen
- Open plan kitchen with breakfast bar, melamine finishes, oven and hob and tiled floors
