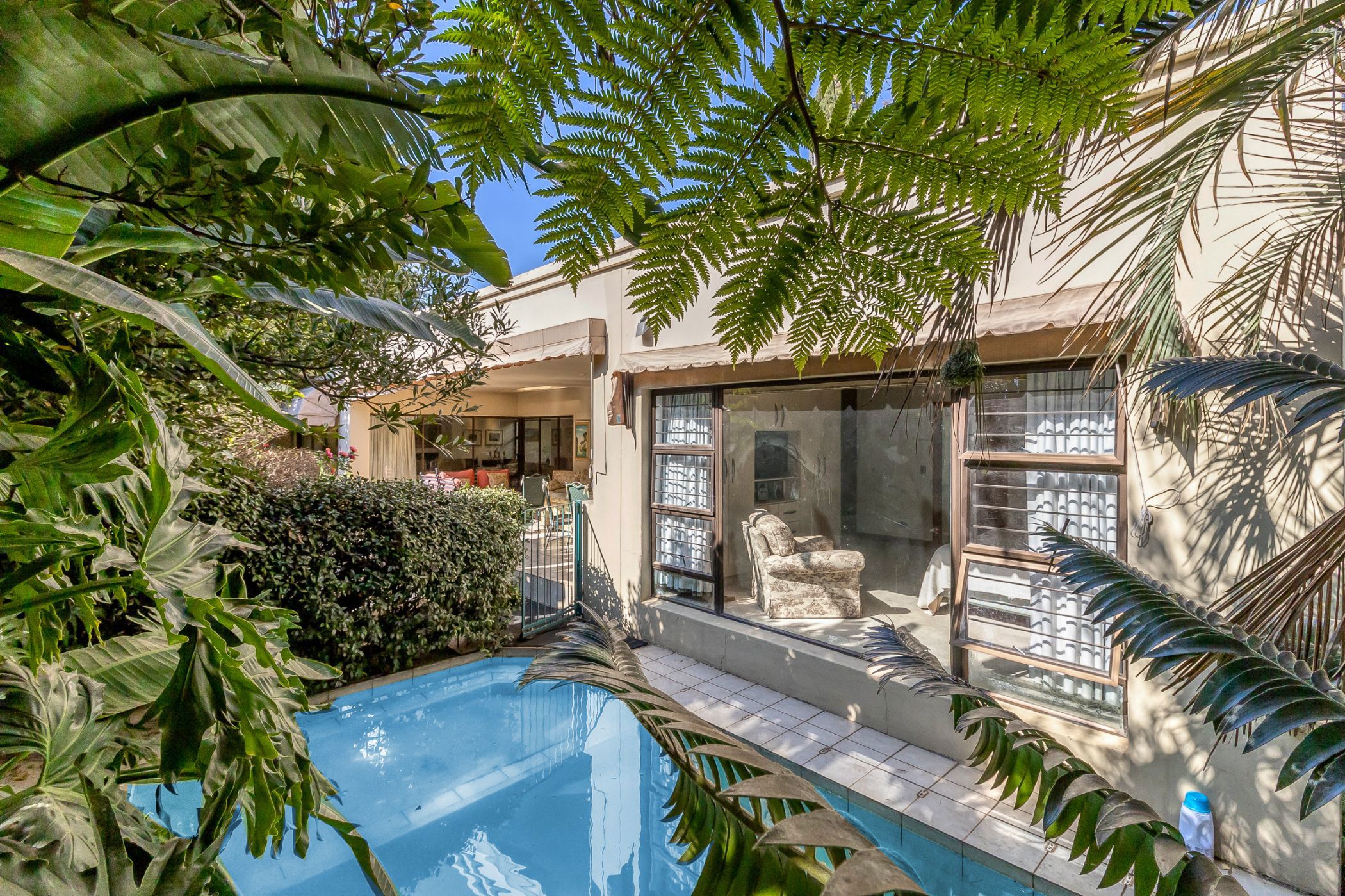House sold in Orchards

Deluxe living brough to your doorstep
Discover the epitome of sophisticated elegance in this stunning home, nestled within a safe and secure gated community on a guarded panhandle. Your arrival is greeted by a beautiful, established atrium that seamlessly flows into an open-plan entrance, setting the stage for the exquisite experience that awaits.
As you stroll down the long corridor, you will find a discreetly placed guest room, an open lounge, and a dining room with expansive glass windows offering serene views of the maintenance-free garden and sparkling pool. A custom-fitted study and a well-appointed kitchen, designed to inspire your culinary skills, complete the main living areas.
The accommodation includes a generously proportioned master bedroom featuring a walk-in closet and a luxurious bathroom, providing the perfect sanctuary for rest and relaxation. The adjacent second and third bedrooms share a well-designed second bathroom. Living areas effortlessly transition to an expansive north-facing patio overlooking a minimalist, mature border garden and the sparkling swimming pool. This outdoor space is ideal for sipping sundowners while enjoying the breathtaking beauty of a South African sunset. External amenities include an automated garage with space for three cars and staff accommodation comprising two bedrooms, a bathroom, and a kitchen.
Do not miss the opportunity to make this elegant home your own. Call me today to schedule a viewing and experience the luxury firsthand.
Listing details
Rooms
- 3 Bedrooms
- Main Bedroom
- Main bedroom with en-suite bathroom, built-in cupboards, carpeted floors, curtain rails and sliding doors
- Bedroom 2
- Bedroom with built-in cupboards and carpeted floors
- Bedroom 3
- Bedroom with blinds, built-in cupboards and carpeted floors
- 2 Bathrooms
- Bathroom 1
- Bathroom with bath, double vanity, shower, tiled floors and toilet
- Bathroom 2
- Bathroom with basin, bath, patio, shower, tiled floors and toilet
- Other rooms
- Dining Room
- Open plan dining room with curtain rails, sliding doors and tiled floors
- Entrance Hall
- Open plan entrance hall with tiled floors
- Kitchen
- Kitchen with breakfast bar, double eye-level oven, electric stove, gas hob, granite tops and melamine finishes
- Living Room
- Open plan living room with curtain rails, fireplace, sliding doors and tiled floors
- Study
- Study with curtain rails, sliding doors and tiled floors
- Scullery
- Scullery with tiled floors
- Guest Cloakroom
- Guest cloakroom with basin, curtain rails, tiled floors and toilet

