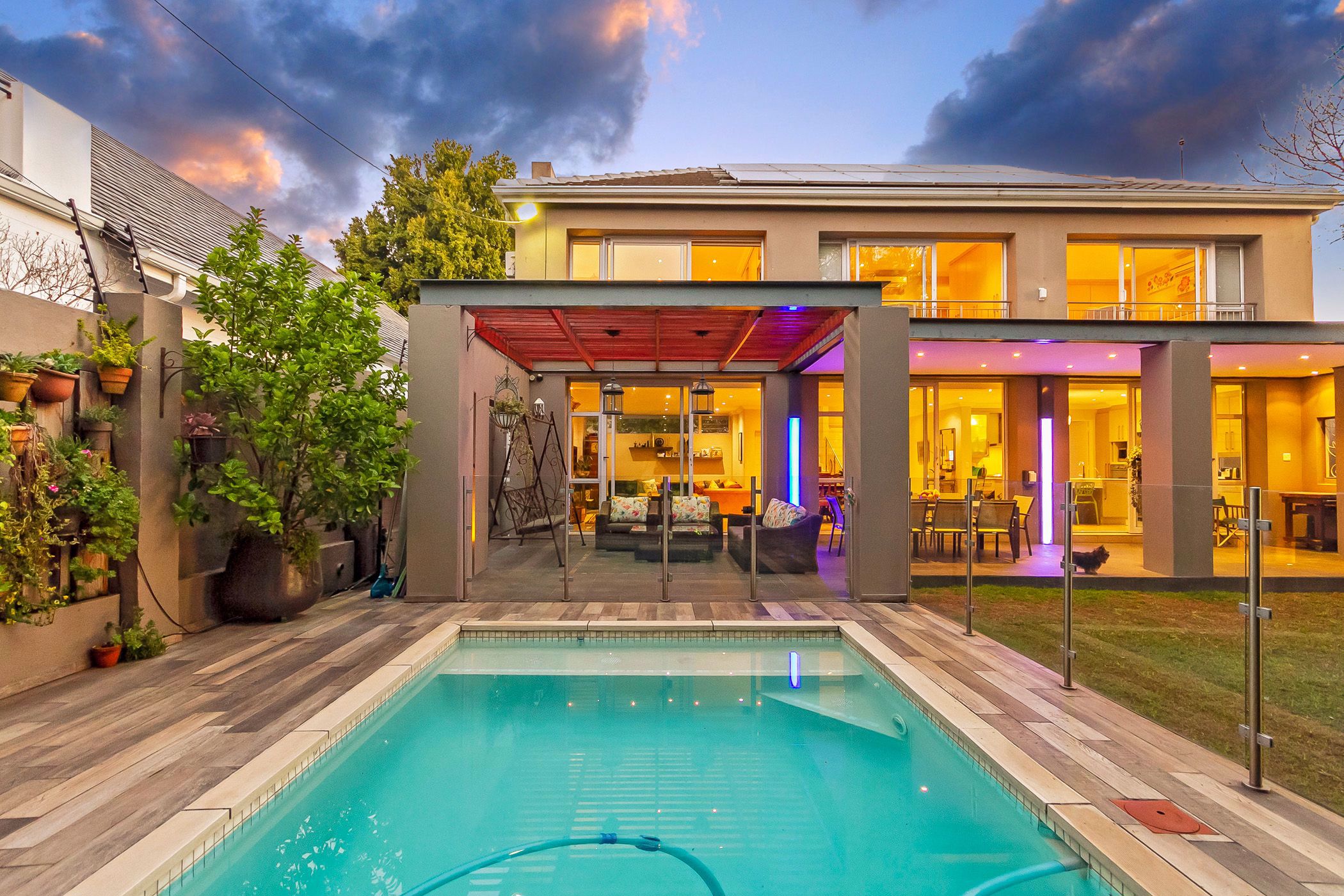House sold in Orchards

Living luxuriously in great location
Live Luxuriously in this Ultra-Modern Architectural Masterpiece positioned within the CAP off site monitored enclosure. Step into a world of unparalleled elegance in this ultra-modern, pan-handle architectural marvel. This stunning double-storey home, with its exquisite deluxe finishes and unobstructed views, is the epitome of luxury and privacy. Imagine open-plan living areas that effortlessly extend onto an expansive covered patio, offering breathtaking vistas of a meticulously landscaped, irrigated garden and a heated swimming pool. The lounge, featuring a roaring fireplace, promises cozy winter evenings. A versatile playroom, study, or TV lounge, complete with a guest cloakroom and shower, can easily transform into a guest suite. At the heart of this home is a state-of-the-art kitchen, designed for seamless entertaining. Adorned with Caesarstone surfaces, a breakfast bar, centre island, gas hob, dual ovens, and an extraction system, every detail speaks of sophistication. The water filtration system and stunning neutral matte finishes add the perfect touch. A separate scullery and laundry area enhance convenience. Ascend to the upper level, where four luxurious bedrooms await. The main en-suite and three north-facing bedrooms offer views of endless blue skies and lush treetops. The bathrooms on this level boast top-of-the-line fittings and finishes, ensuring an indulgent experience. This home is equipped with solar panels for off-the-grid living, an energy-efficient heat pump for geysers, reverse-cycle air conditioners, TV points in every bedroom, intercom, alarm system, electric fence, under-tile heating in the master bedroom and second bathroom (seller has never used the under floor heating) and sleek aluminium-framed windows and doors. Elegant, moulded cornices and skirting boards add a touch of sophistication throughout. External features include a charming staff suite with a kitchen, automated garaging for two cars, and secure off-street parking for at least five cars. The property is fortified with high walls and multi-layered security systems, ensuring absolute safety and privacy. Ideally located near Sandton City, Sandton Convention Centre, Eastgate Mall, Rosebank business and retail district, Melrose Arch, Hyde Park, Killarney, Norwood Mall, top universities (Wits and UJ), prestigious schools (St Mary's, St John's, St Stithians, King David), and various religious institutions, this home offers the ultimate luxurious lifestyle.
Listing details
Rooms
- 4 Bedrooms
- Main Bedroom
- Main bedroom with en-suite bathroom, air conditioner, balcony, blinds, built-in cupboards, ceiling fan, sliding doors and tv port
- Bedroom 2
- Bedroom with air conditioner, balcony, blinds, built-in cupboards, curtain rails, laminate wood floors, sliding doors and tv port
- Bedroom 3
- Bedroom with air conditioner, balcony, blinds, built-in cupboards, curtain rails, laminate wood floors, sliding doors and tv port
- Bedroom 4
- Bedroom with blinds, laminate wood floors and tv port
- 2 Bathrooms
- Bathroom 1
- Bathroom with bath, double vanity, shower, tiled floors and under floor heating
- Bathroom 2
- Bathroom with bath, double vanity, shower, tiled floors, toilet and under floor heating
- Other rooms
- Dining Room
- Open plan dining room with patio, sliding doors and tiled floors
- Entrance Hall
- Open plan entrance hall with double volume and tiled floors
- Family/TV Room
- Family/tv room with tiled floors
- Kitchen
- Open plan kitchen with breakfast bar, caesar stone finishes, centre island, extractor fan, eye-level oven and gas hob
- Living Room
- Open plan living room with laminate wood floors, tiled floors and tv port
- Study
- Study with tv port
- Guest Cloakroom
- Guest cloakroom with tiled floors
- Scullery
- Scullery with caesar stone finishes, dish-wash machine connection and pantry

