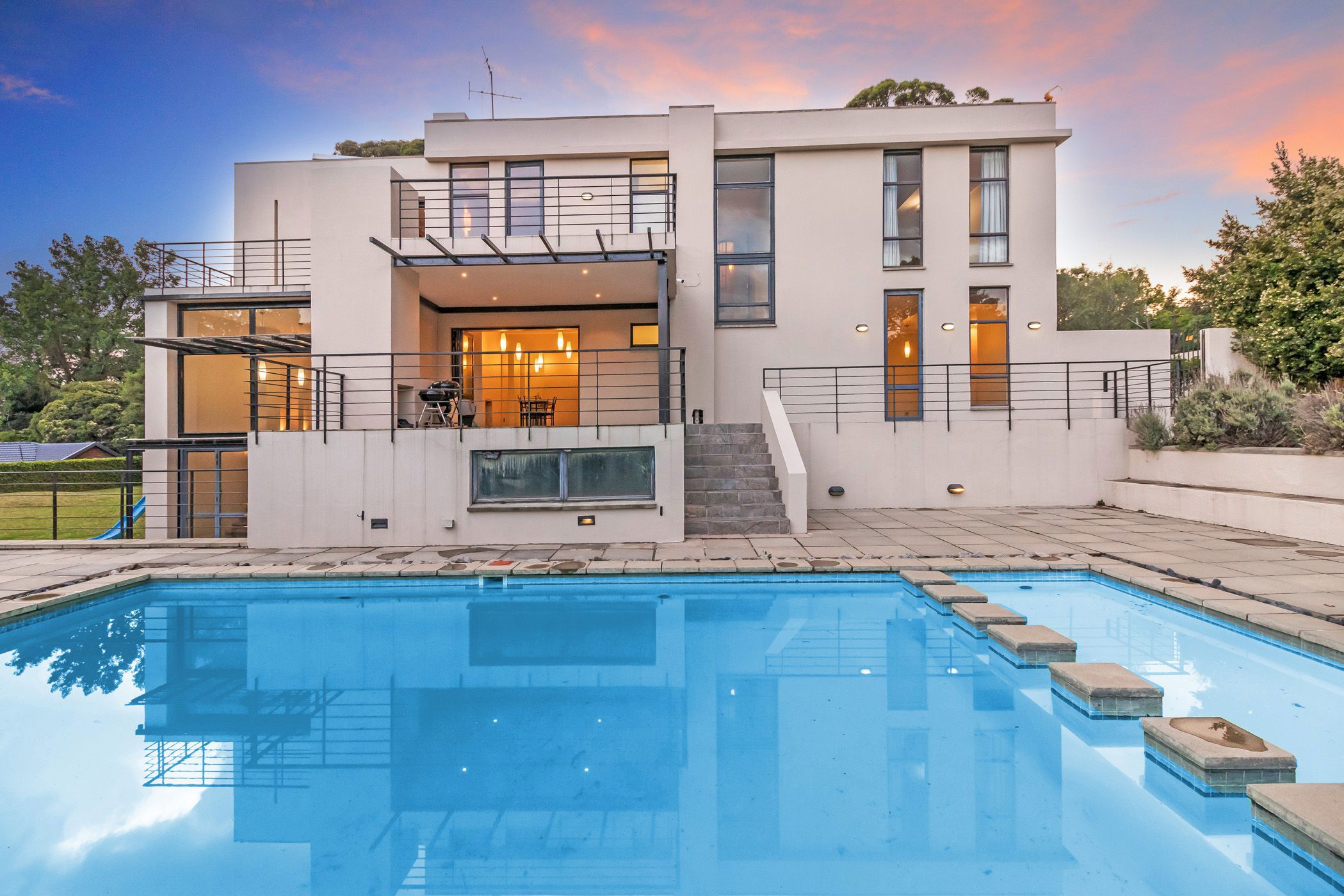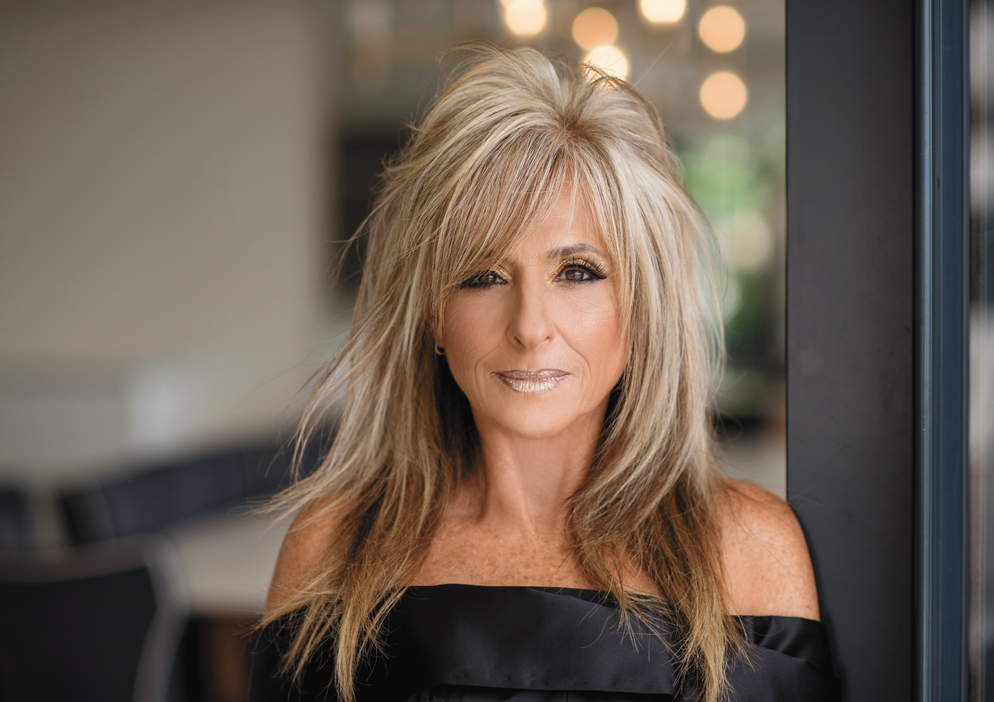House sold in Oaklands, Johannesburg

A modern-contemporary home with an industrial twist.
Experience luxury living in this stunning double-story home nestled on 2028 m² of prime real estate in a highly sought-after, tree lined, family neighborhood. The modern-contemporary/industrial aesthetic of this residence creates a perfect blend of style and comfort. With multiple informal and formal reception and leisure rooms, the home caters to a complete lifestyle. The generously proportioned open-plan kitchen, featuring a walk-in pantry and separate scullery/laundry awaits your culinary skills. Receptions seamlessly transition onto an elevated, covered patio on perfect sunny days, overlooking the expansive garden and swimming pool – an ideal space for children and furry friends to play.
Accommodation is generous, offering four spacious bedrooms and three well-appointed bathrooms (main and 2nd bedrooms are en suite) and a study with custom fitted desk. Convenience is key with a cloakroom discreetly tucked away. Additional features abound, including balconies, terraces, a wine cellar with a tasting room, a studio cottage, private staff accommodation, various storage rooms. The double automated garage, along with a two-car drive-through for added security, provide ample space. Secure off-road parking for 8 cars is available. Centrally located, this home is in close proximity to shopping malls, excellent schools and universities and offers easy access to highways and religious houses. Embrace the epitome of elegance and comfort in this exceptional property.
Listing details
Rooms
- 4 Bedrooms
- Main Bedroom
- Main bedroom with en-suite bathroom, balcony and built-in cupboards
- Bedroom 2
- Bedroom with built-in cupboards and carpeted floors
- Bedroom 3
- Bedroom with built-in cupboards and carpeted floors
- Bedroom 4
- Bedroom with en-suite bathroom, balcony, built-in cupboards and carpeted floors
- 3 Bathrooms
- Bathroom 1
- Bathroom with bath, double basin, tiled floors and toilet
- Bathroom 2
- Bathroom with basin, shower, tiled floors and toilet
- Bathroom 3
- Bathroom with bath, double basin, shower, tiled floors and toilet
- Other rooms
- Dining Room
- Open plan dining room with blinds, fireplace, stacking doors and tiled floors
- Entrance Hall
- Open plan entrance hall with tiled floors
- Family/TV Room
- Family/tv room with carpeted floors
- Kitchen
- Open plan kitchen with centre island, extractor fan, eye-level oven, gas hob, melamine finishes, tiled floors and walk-in pantry
- Living Room
- Open plan living room with blinds and fireplace
- Entertainment Room
- Open plan entertainment room with fireplace and tiled floors
- Guest Cloakroom 1
- Guest cloakroom 1 with basin, tiled floors and toilet
- Guest Cloakroom 2
- Guest cloakroom 2 with basin, tiled floors and toilet
- Scullery
- Scullery with tiled floors

