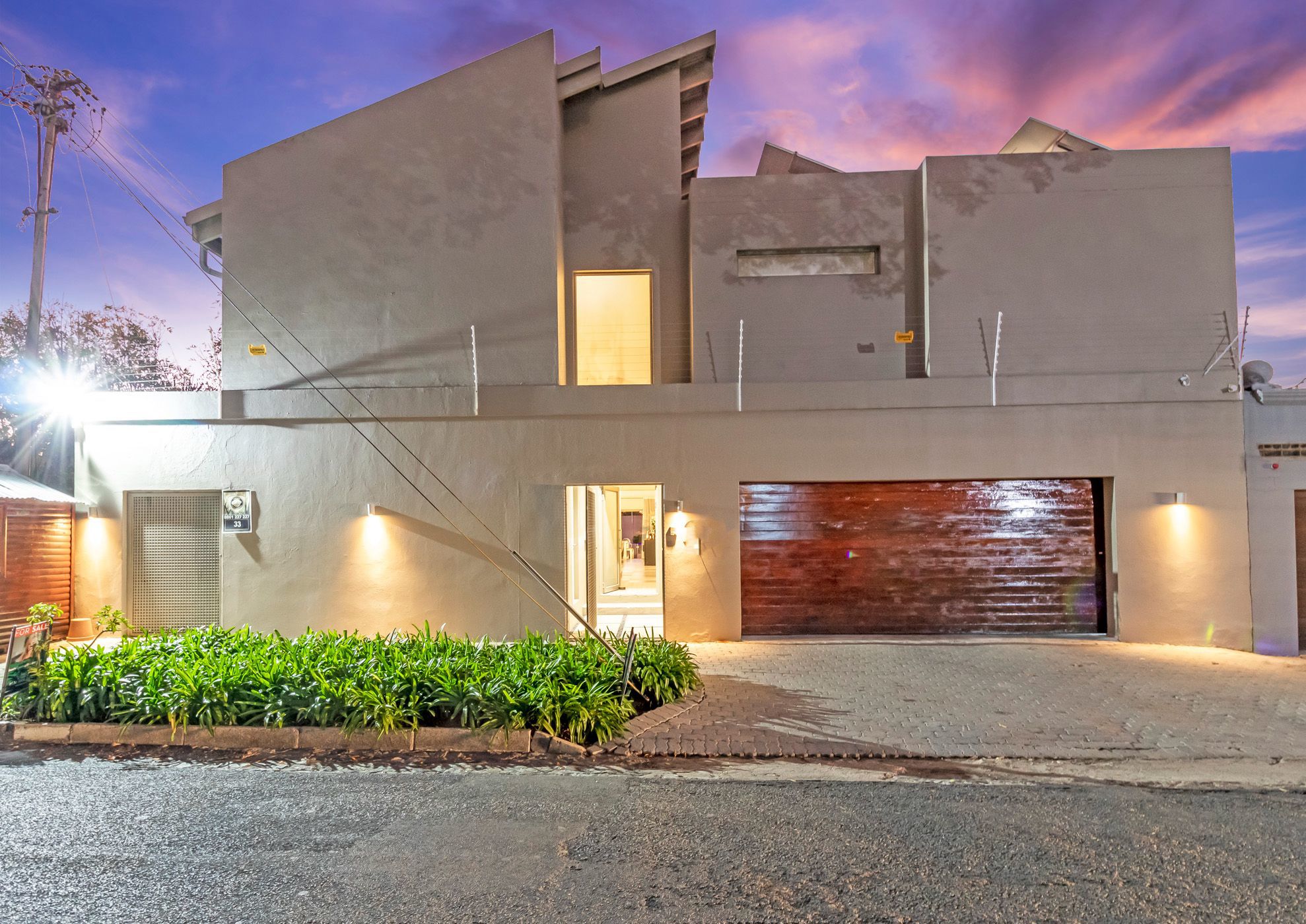House sold in Norwood, Mthatha

A modern contemporary architectural masterpiece high end home for the discerning buyer?
Indulge in the epitome of modern luxury living with this high-tech, contemporary home that features the latest finishes and top-of-the-range amenities. This high-end property is designed for the discerning buyer who demands nothing but the best. As you enter this masterpiece, you will be struck by the free-flowing entrance that leads to the heart of the home. The modern kitchen with a separate scullery boasts all mod cons and is perfect for whipping up gourmet meals for family and friends. The open plan lounge and dining room flow onto a patio that overlooks a beautiful garden and sparkling, solar heated pool, perfect for relaxation and entertainment. The sub drenched playroom (an easy conversion to bedroom) flows out effortlessly onto the garden. The three bedrooms (2 en suite) downstairs, and expansive suite (upstairs) are perfect for families, with 3.5 bathrooms adding to the functionality of this stunning home. Upstairs, the study (or 4th bedroom with bathroom) provides a quiet workspace, while the expensive main suite opens onto a terrace that boasts magnificent views. Additional features include Guard hut, American security shutters, aluminum framed windows and doors, glass balustrade around pool to name a few. Enjoy a cup of coffee as you watch the sunrise or toast to the sunset with a glass of wine. With the best of the best in terms of finishes and technology, this home is a dream come true for the discerning buyer. Don't miss out on this incredible opportunity to own a truly magnificent property. The double garage with direct access to the house is a practical addition that adds to the convenience and functionality of this home. There are also two staff rooms to cater for your home assistants. (For convenience, the rented solar system is available to be transferred and taken over by the new owner) Call today to arrange a viewing.
Listing details
Rooms
- 3 Bedrooms
- Main Bedroom
- Main bedroom with en-suite bathroom, blinds, built-in cupboards, carpeted floors, curtain rails, sliding doors, tv and walk-in dressing room
- Bedroom 2
- Bedroom with en-suite bathroom, built-in cupboards, carpeted floors, curtain rails and under carpet heating
- Bedroom 3
- Bedroom with en-suite bathroom, air conditioner, built-in cupboards, laminate wood floors and sliding doors
- 4 Bathrooms
- Bathroom 1
- Bathroom with bath, double basin, shower, tiled floors and toilet
- Bathroom 2
- Bathroom with basin, shower, tiled floors and toilet
- Bathroom 3
- Bathroom with basin, blinds, shower over bath, tiled floors and toilet
- Bathroom 4
- Bathroom with basin, shower, tiled floors and toilet
- Other rooms
- Dining Room
- Open plan dining room with chandelier and tiled floors
- Entrance Hall
- Open plan entrance hall with tiled floors
- Kitchen
- Open plan kitchen with breakfast nook, caesar stone finishes, centre island, extractor fan, gas, hob, tiled floors and under counter oven
- Living Room
- Open plan living room with gas fireplace and tiled floors
- Study
- Study with air conditioner and laminate wood floors
- Scullery
- Scullery with caesar stone finishes, dish-wash machine connection and tiled floors
- Guest Cloakroom
- Guest cloakroom with basin, tiled floors and toilet

