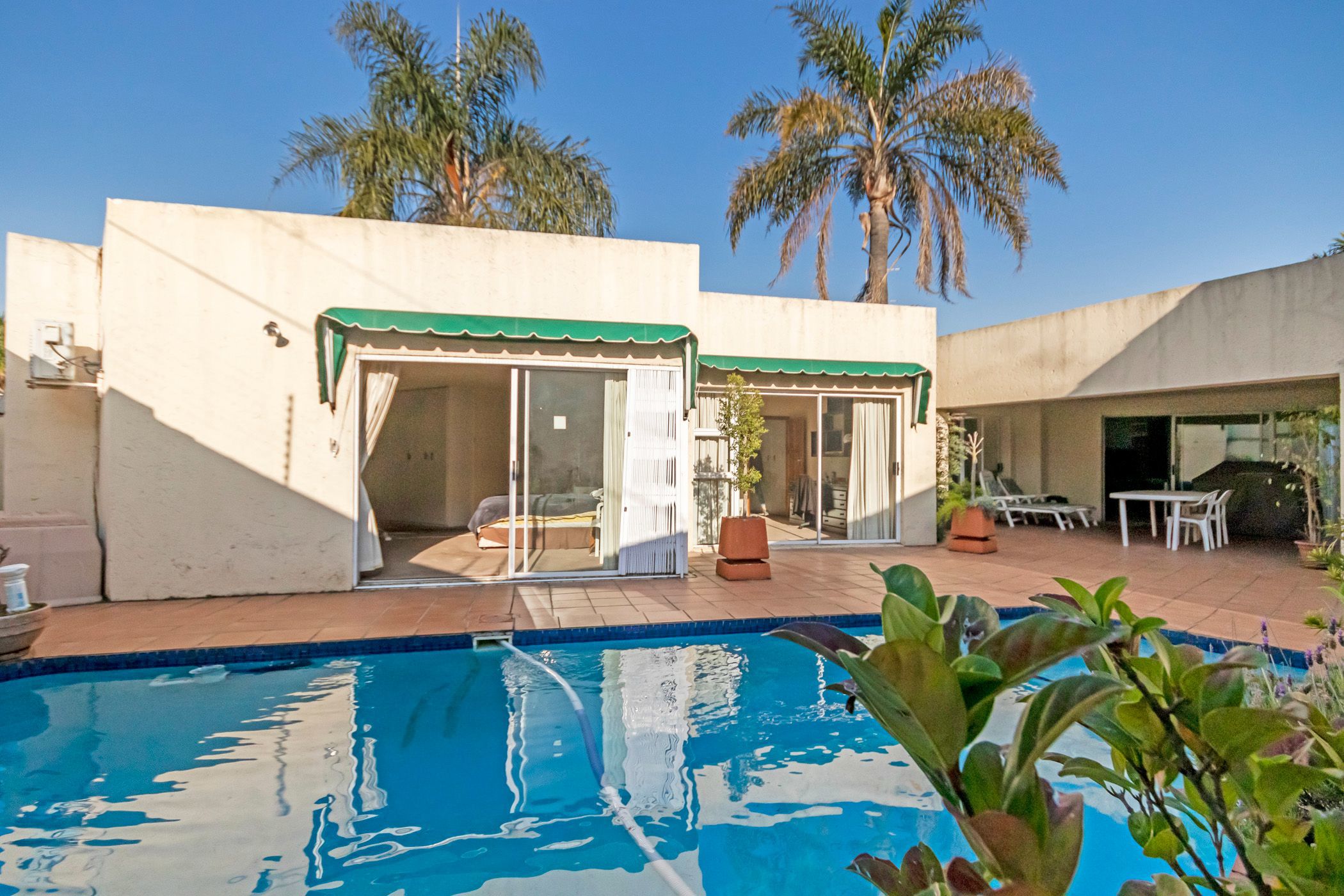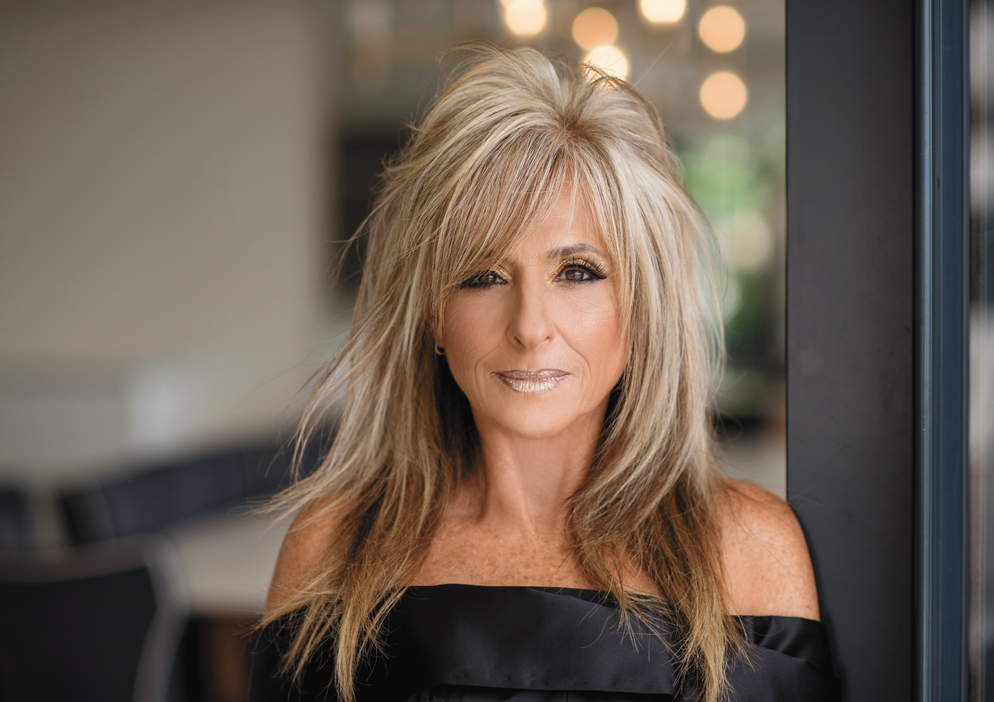House sold in Norwood, Johannesburg

Value and potential packed three bedroom 2.5 bathroom home in prime location!
New Release! Well located on the Houghton border – potential galore! A fantastic opportunity to create your dream home! Today's offering is a solid, built to last family home situated in a prime location of the leafy suburb of Norwood. This blue-chip offering awaits your personal touch. In need of some tender loving care this home offers 3 bedrooms and 2.5 bathrooms (main en suite). The generously proportioned receptions -dining room and lounge flows seamlessly through slider onto covered patio with built-in-braai spilling out onto courtyard pool setting. The family room offers the perfect spot for informal gatherings. Plus, a study with own entrance perfect for home office option as well. The spacious eat in melamine kitchen has ample units for storage and breakfast bar for cosy family meals. Additional features include skylights and air-conditioner in main bedroom. So, if it's the right address you are looking for at the right price, and are not afraid of a bit of work, then this one is not to be missed.
Close to Sandton City and Sandton Convention Centre, Rosebank business and retail district, Melrose Arch, Hyde Park, Killarney, Norwood Mall, Universities (Wits and UJ), Schools (St Mary's, St Johns, St Stithians, King David etc.) and numerous houses of worship
Listing details
Rooms
- 3 Bedrooms
- Main Bedroom
- Main bedroom with en-suite bathroom, air conditioner, built-in cupboards, carpeted floors, curtain rails, sliding doors and walk-in dressing room
- Bedroom 2
- Bedroom with built-in cupboards, carpeted floors and sliding doors
- Bedroom 3
- Bedroom with built-in cupboards, carpeted floors and sliding doors
- 2 Bathrooms
- Bathroom 1
- Bathroom with bath, bidet, blinds, double basin, shower, tiled floors and toilet
- Bathroom 2
- Bathroom with bath, shower and toilet
- Other rooms
- Dining Room
- Open plan dining room with blinds, sliding doors and tiled floors
- Entrance Hall
- Entrance hall with tiled floors
- Family/TV Room
- Open plan family/tv room with blinds, carpeted floors and sliding doors
- Kitchen
- Kitchen with breakfast bar, dish-wash machine connection, double eye-level oven, extractor fan, hob, melamine finishes and tiled floors
- Living Room
- Open plan living room with blinds, sliding doors, tiled floors and tv port
- Study
- Study with carpeted floors
- Guest Cloakroom

