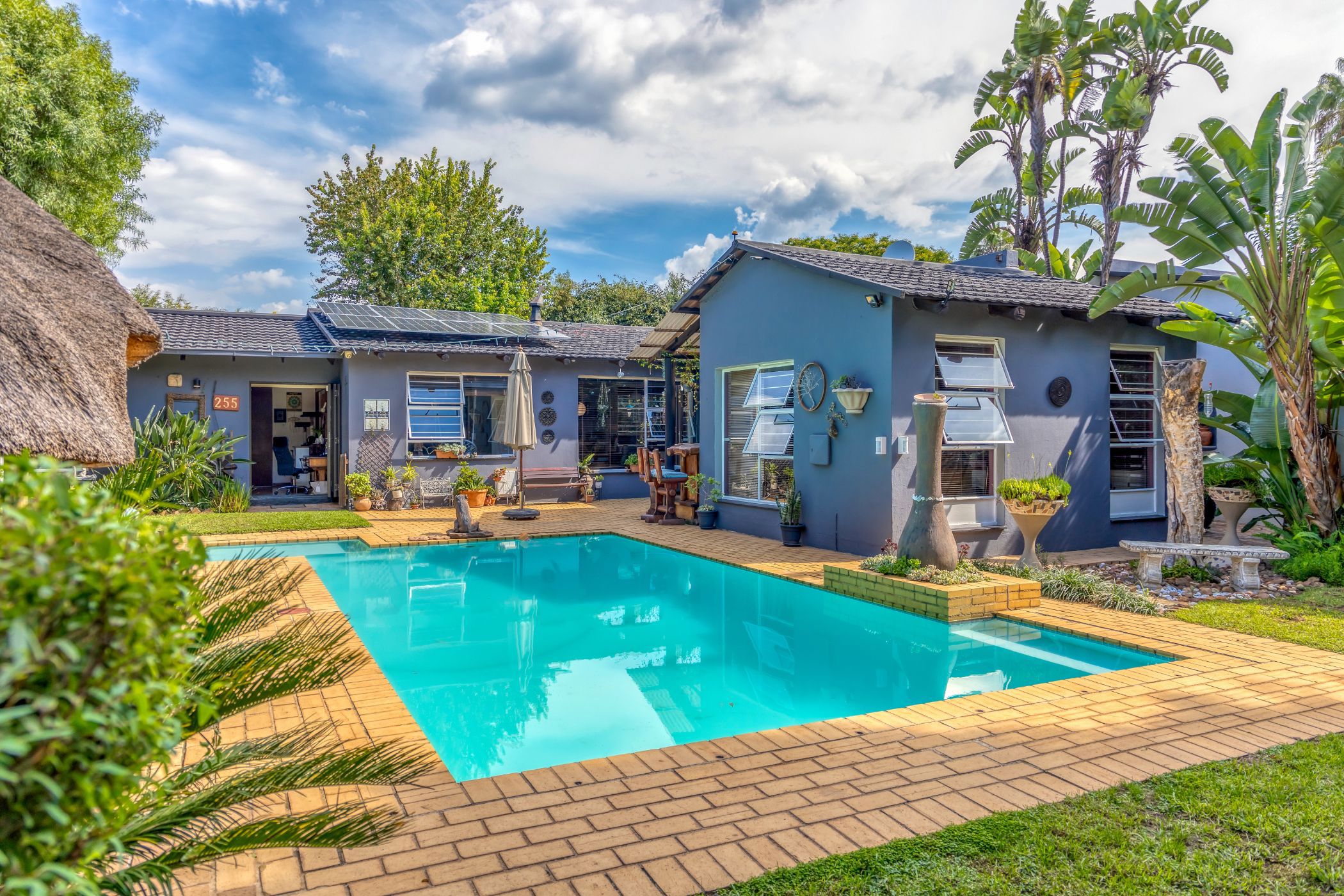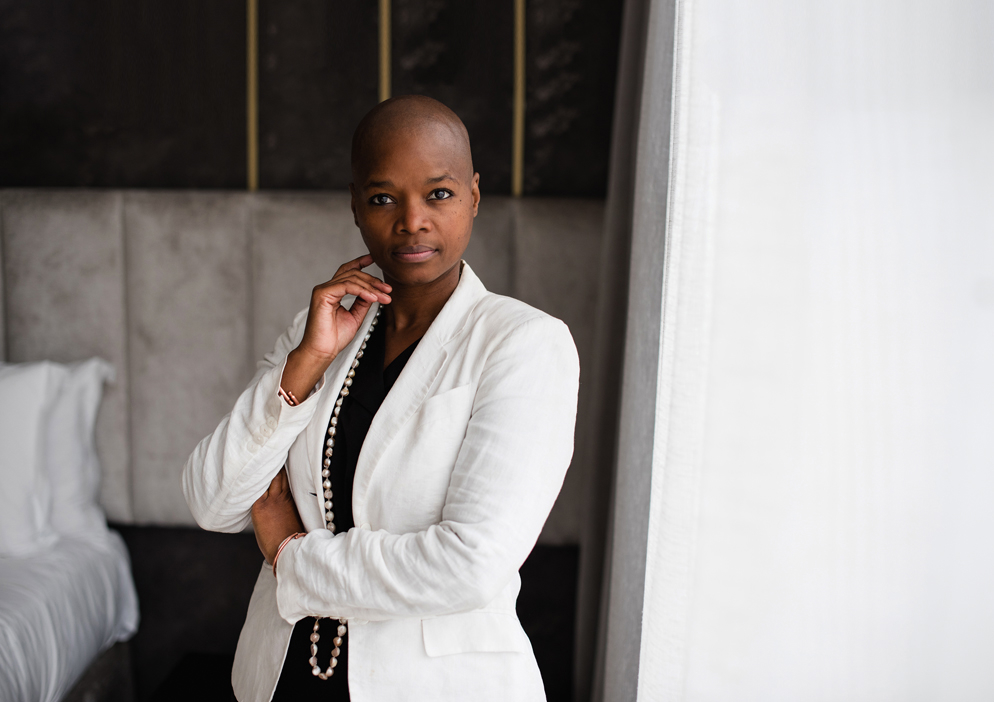House sold in Northwold

Where Every Gathering Becomes an Event
Prepare to be captivated by this exceptional residence, designed for those who live to entertain and cherish the art of connection. From the moment you step inside, you'll be enveloped in a warm and inviting ambiance, where every detail caters to comfort and celebration.
The heart of this home is undoubtedly its humungous, modern kitchen, a culinary enthusiast's dream. Granite countertops stretch as far as the eye can see, providing ample space for creating culinary masterpieces. A massive stainless steel gas stove, complete with a statement extractor fan, stands ready for your gourmet creations, while double Defy eye-level ovens and a prep sink elevate the cooking experience. The breakfast nook offers a casual spot for morning chats, and the terracotta flooring adds a touch of rustic charm.
Beyond the kitchen, discover a wealth of spaces perfect for hosting. The cozy lounge, with its fireplace and built-in fan, promises warmth and ambiance on even the chilliest evenings. The elegant dining room, featuring striking face brick flooring and wall-to-wall aluminum stack doors, seamlessly blends indoor and outdoor living, opening onto the lush front garden and entertainment area.
Speaking of entertainment, prepare to be amazed. The front garden is an entertainer's paradise, boasting an outside bar, a generously sized thatch lapa (strategically positioned for peace of mind), and a crystal-clear, inviting pool. Imagine summer days spent lounging by the water, surrounded by lush greenery and the laughter of friends.
Inside, four well-appointed bedrooms offer comfortable retreats. The main bedroom is a true sanctuary, featuring 12-door built-in cupboards, laminated flooring, and aluminum stack doors that lead to a private stoep overlooking the pool and garden. The modern en-suite bathroom is a luxurious haven with his & hers basins and a shower. The remaining bedrooms also feature laminated flooring and built-in cupboards, with one recently renovated to modern standards.
A stylish sunroom/office, bathed in natural light, offers versatility as a home office, study, or games room. The back garden is a haven for children, featuring a rubberized surface perfect for skateboarding, a whimsical fairy garden, walking paths, and even pull-up bars.
Practicality meets luxury with a double garage, a robust solar system ( 5KVA inverter, solar panels, and Hubble lithium batteries), and a gas geyser, ensuring comfort and efficiency year-round.
This is more than just a house; it's a lifestyle. It's a place where memories are made, laughter echoes, and celebrations come to life. Don't miss the opportunity to make this entertainer's dream your own.
Listing details
Rooms
- 4 Bedrooms
- Main Bedroom
- Main bedroom with en-suite bathroom, blinds, built-in cupboards, laminate wood floors and stacking doors
- Bedroom 2
- Bedroom with blinds, built-in cupboards and laminate wood floors
- Bedroom 3
- Bedroom with blinds, built-in cupboards and laminate wood floors
- Bedroom 4
- Bedroom with blinds, built-in cupboards and laminate wood floors
- 2 Bathrooms
- Bathroom 1
- Bathroom with basin, bath, blinds, shower, tiled floors and toilet
- Bathroom 2
- Bathroom with basin, bath, blinds, shower, tiled floors and toilet
- Other rooms
- Dining Room
- Dining room with stacking doors and stone floors
- Kitchen
- Open plan kitchen with blinds, breakfast bar, centre island, double eye-level oven, extractor fan, gas, granite tops, linen closet, stove, teracoat flooring and wood finishes
- Living Room
- Open plan living room with blinds, teracoat flooring and wood fireplace
- Formal Lounge
- Formal lounge with blinds and teracoat flooring
- Scullery
- Scullery with granite tops, teracoat flooring and wood finishes
- Storeroom
- Storeroom with tiled floors

