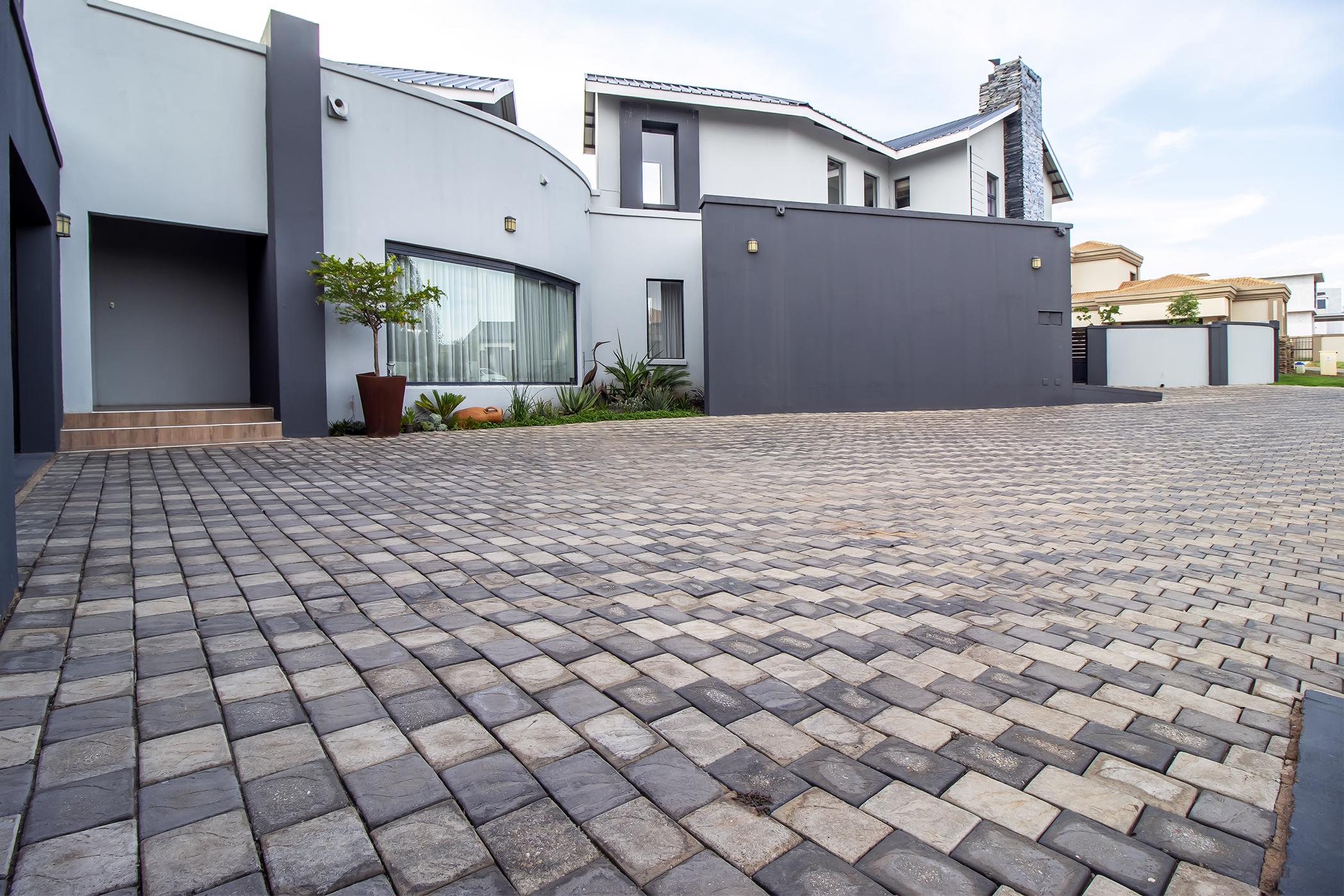House sold in Midstream Estate

Exclusive Mandate: Enormous space - 2000m2 stand - A haven in Midstream Hill
EXCLUSIVE MANDATE: This 740 m2 home on a 2002m2 site has 5-en suite bedrooms, a full cottage and four garages. The double volume entrance and entertainment space includes an open plan modern kitchen with breakfast nook, a built-in bar area, fire-place and main sitting room. The bedrooms are on a single level with an additional family tv room or study. Each bedroom is enormous with en-suite bathrooms and sliding doors onto the landscaped garden on this large site.
Up the long staircase on the right-hand side of the home, the playroom/ wine room with additional bar, open trusses and super views are found from the balcony. The spacious entertainment room upstairs, has its own fireplace and is ideal for entertainment for the adults away from the sleeping quarters, or as a play room where the noises are away from the main living areas. Downstairs from that is the one-bedroom cottage, with its own sitting room and kitchenette. This is ideal for older parents, students or longer staying guests.
The large undercover braai-area walks out on a similar large pool. The home captures rainwater in underwater tanks that can be practically applied in the spacious 2002m2 yard or to top up your pool. Practical water saving. Across the lawn an additional boma on the far end of the garden invites … where you can sit with friends and enjoy a glass of wine with a lovely view. A staff room, spacious yard at the back and extra parking space for several more vehicles in front of the garages, just rounds it off.
A must see!
Listing details
Rooms
- 5 Bedrooms
- Main Bedroom
- Main bedroom with air conditioner, built-in cupboards, laminate wood floors, sliding doors and wood fireplace
- Bedroom 2
- Bedroom with built-in cupboards, laminate wood floors and sliding doors
- Bedroom 3
- Bedroom with built-in cupboards, laminate wood floors and sliding doors
- Bedroom 4
- Bedroom with built-in cupboards, laminate wood floors and sliding doors
- Bedroom 5
- Bedroom with built-in cupboards, sliding doors and tiled floors
- Other rooms
- Dining Room
- Open plan dining room
- Entrance Hall
- Entrance hall with double volume
- Family/TV Room
- Open plan family/tv room with stacking doors
- Kitchen
- Kitchen with breakfast bar, caesar stone finishes, centre island, extractor fan, gas, oven and hob and pantry
- Living Room
- Living room with tiled floors
- Study
- Study with laminate wood floors
- Entertainment Room
- Entertainment room with juliet balcony, tiled floors and wood fireplace
- Scullery
- Scullery with dish-wash machine connection

