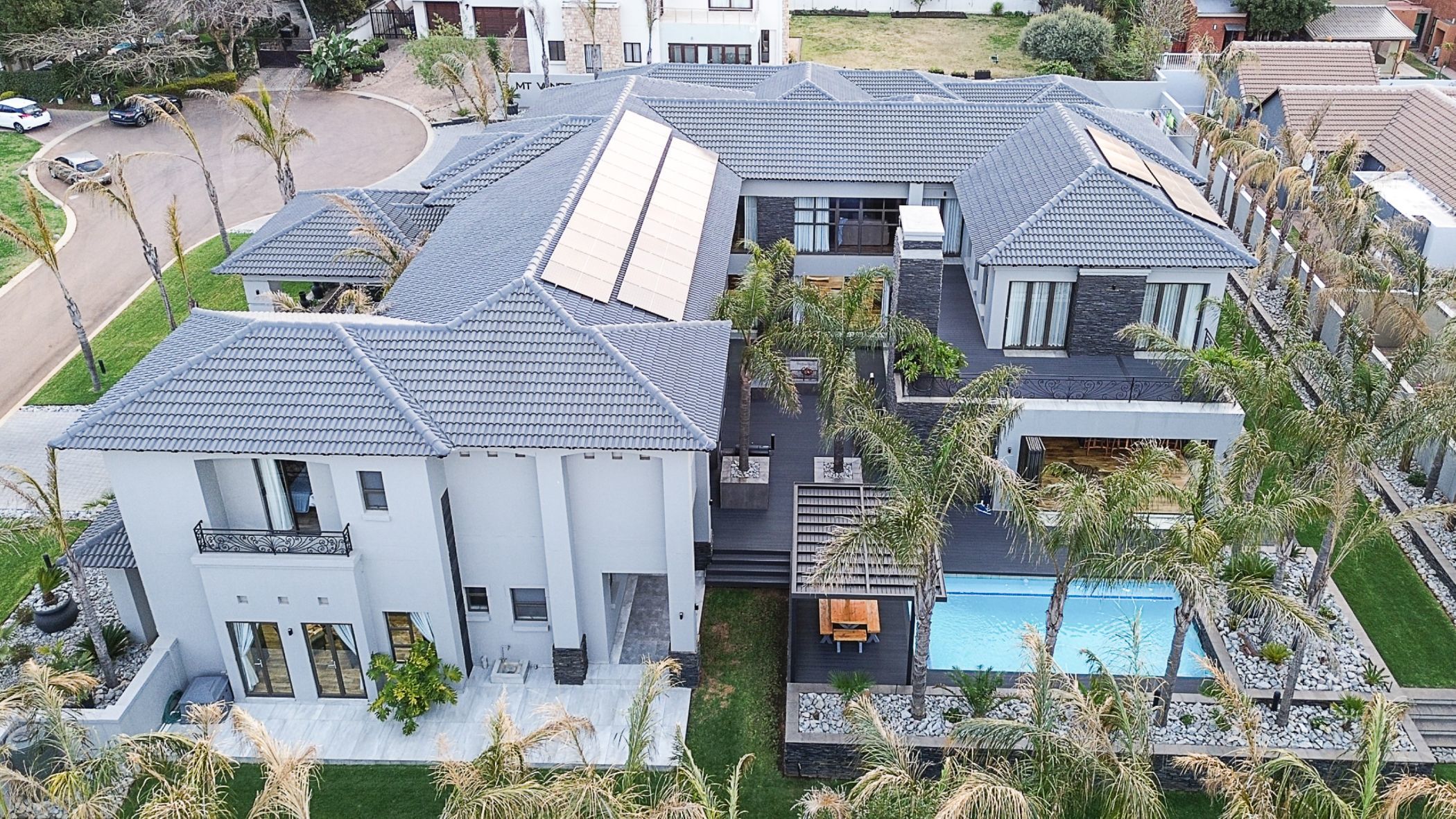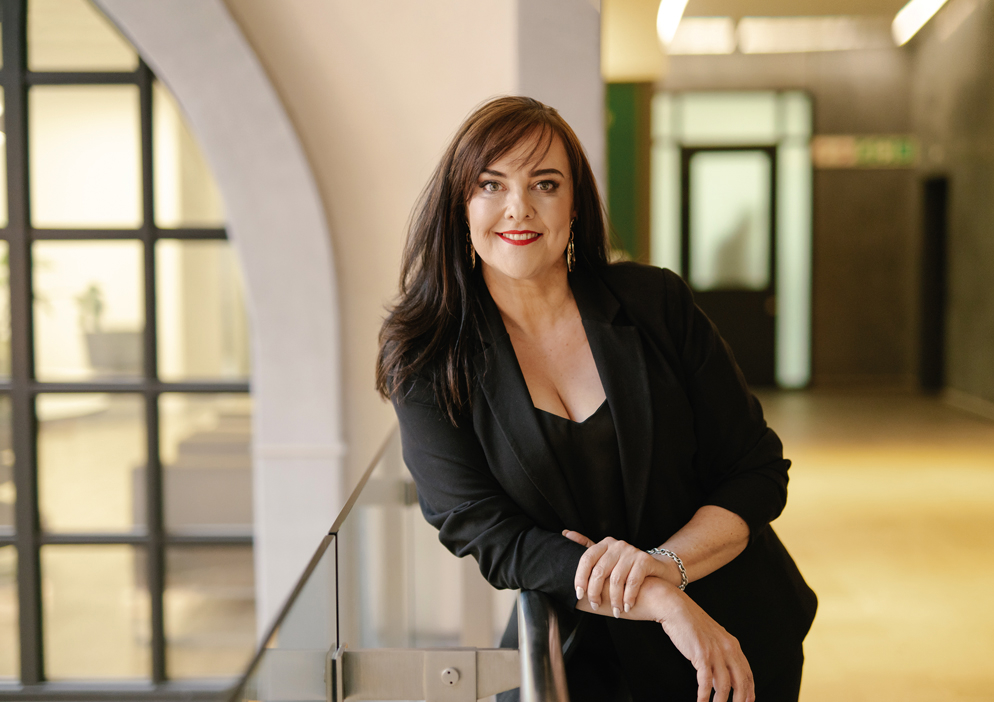House sold in Midstream Estate

Excellence, Magnificent, Breathtaking - The best Midstream Estate has to offer.
Exclusive Mandate
Nestled within the prestigious Midlands Estate, a true masterpiece awaits discerning connoisseurs of luxury living. This architectural marvel spans an impressive 1,126 square meters, gracefully situated on an expansive 2,234 square meter stand, creating an oasis of elegance and refinement.
From the grand entrance, an enormous foyer greets you, an introduction to the opulence that lies within. Towering above, a double marble staircase showcases the home's commitment to exquisite craftsmanship. Every detail has been meticulously curated to offer the utmost in style and sophistication.
For the accomplished professional, a thoughtfully designed study awaits, replete with beautiful furniture and built-in cupboards that harmonize functionality with aesthetics.
Entertainment is an art form in this abode, as it offers three fully equipped entertainment areas. The pièce de résistance, a breathtaking bar, commands attention. Its allure is irresistible, complete with bar fridges and an expansive built-in bar that beckons camaraderie. Enormous stacking doors effortlessly transition the indoors to the outdoor entertainment area, where a symphony of enjoyment unfolds against the backdrop of a lovely, expansive swimming pool.
This home is more than an address; it is an embodiment of opulence and sophistication. A sanctuary for those who demand the best, it is a true masterpiece where every detail tells a story of luxury, elegance, and unparalleled craftsmanship.
In the middle of the entertainment area, you are greeted by the heart of the home - an awe-inspiring open-plan kitchen that sets the stage for culinary creativity and family gatherings. The kitchen is a state-of-the-art masterpiece, boasting not one, but two stoves (gas/electric).
The kitchen features ample cupboard space, seamlessly integrating wood finishes that add a touch of warmth and sophistication. The grandeur of the space is elevated by a sprawling centre island that serves as a hub for entertainment.
Adjacent to the kitchen is a spacious scullery, that streamline household chores and enhance convenience.
Connecting the indoor and outdoor spaces seamlessly, huge stacking doors open up to reveal an expansive entertainment area.Palm trees dot the landscape, adding a tropical touch to the environment.
In a nod to sustainability, the property boasts an impressive array of 50 solar panels, accompanied by three inverters and ten lithium batteries, offering substantial energy efficiency and minimizing environmental impact.
The master suite is nothing short of breathtaking. A walk-in closet with designer wood finishes caters to your storage needs, while the en-suite bathroom exudes luxury with its spacious layout. A substantial balcony extends from the master bedroom, providing panoramic views and a private sanctuary.
Throughout the mansion, impeccable lighting showcases the exquisite details and enhances the open spaces, creating an ambiance that is both inviting and sophisticated.
Listing details
Rooms
- 6 Bedrooms
- Main Bedroom
- Main bedroom with en-suite bathroom, balcony, chandelier, curtain rails, curtains, gas fireplace, king bed, laminate wood floors, stacking doors and walk-in dressing room
- Bedroom 2
- Bedroom with en-suite bathroom, built-in cupboards, curtain rails, curtains, king bed and laminate wood floors
- Bedroom 3
- Bedroom with en-suite bathroom, built-in cupboards, curtain rails, curtains, king bed and laminate wood floors
- Bedroom 4
- Bedroom with en-suite bathroom, built-in cupboards, curtain rails, curtains, king bed and laminate wood floors
- Bedroom 5
- Bedroom with en-suite bathroom, built-in cupboards, curtain rails, curtains, king bed and laminate wood floors
- Bedroom 6
- Bedroom with en-suite bathroom, built-in cupboards, curtain rails, curtains, king bed and laminate wood floors
- 7 Bathrooms
- Bathroom 1
- Bathroom with bath, double basin, double shower, tiled floors and toilet
- Bathroom 2
- Bathroom with basin, bath, shower, tiled floors and toilet
- Bathroom 3
- Bathroom with basin, bath, shower, tiled floors and toilet
- Bathroom 4
- Bathroom with basin, bath, shower and toilet
- Bathroom 5
- Bathroom with basin, bath, shower, tiled floors and toilet
- Bathroom 6
- Bathroom with basin, bath, shower and toilet
- Bathroom 7
- Bathroom with basin, bath, shower, tiled floors and toilet
- Other rooms
- Dining Room
- Dining room with curtain rails, curtains, gas fireplace, laminate wood floors and stacking doors
- Entrance Hall
- Entrance hall with chandelier, curtain rails, curtains and laminate wood floors
- Family/TV Room
- Family/tv room with laminate wood floors
- Kitchen
- Open plan kitchen with centre island, free standing oven, gas/electric stove, laminate wood floors and stacking doors
- Living Room
- Living room with curtain rails, curtains, gas fireplace and laminate wood floors
- Formal Lounge
- Open plan formal lounge with curtain rails, curtains, gas fireplace and laminate wood floors
- Gym
- Indoor Braai Area
- Indoor braai area with bar, chandelier, fireplace, fitted bar, high ceilings, laminate wood floors, stacking doors and wood fireplace
- Office
- Furnished office with curtain rails, curtains and laminate wood floors
- Pyjama Lounge 1
- Pyjama lounge 1 with laminate wood floors
- Pyjama Lounge 2
- Pyjama lounge 2 with laminate wood floors
- Scullery
- Scullery with dish-wash machine connection

