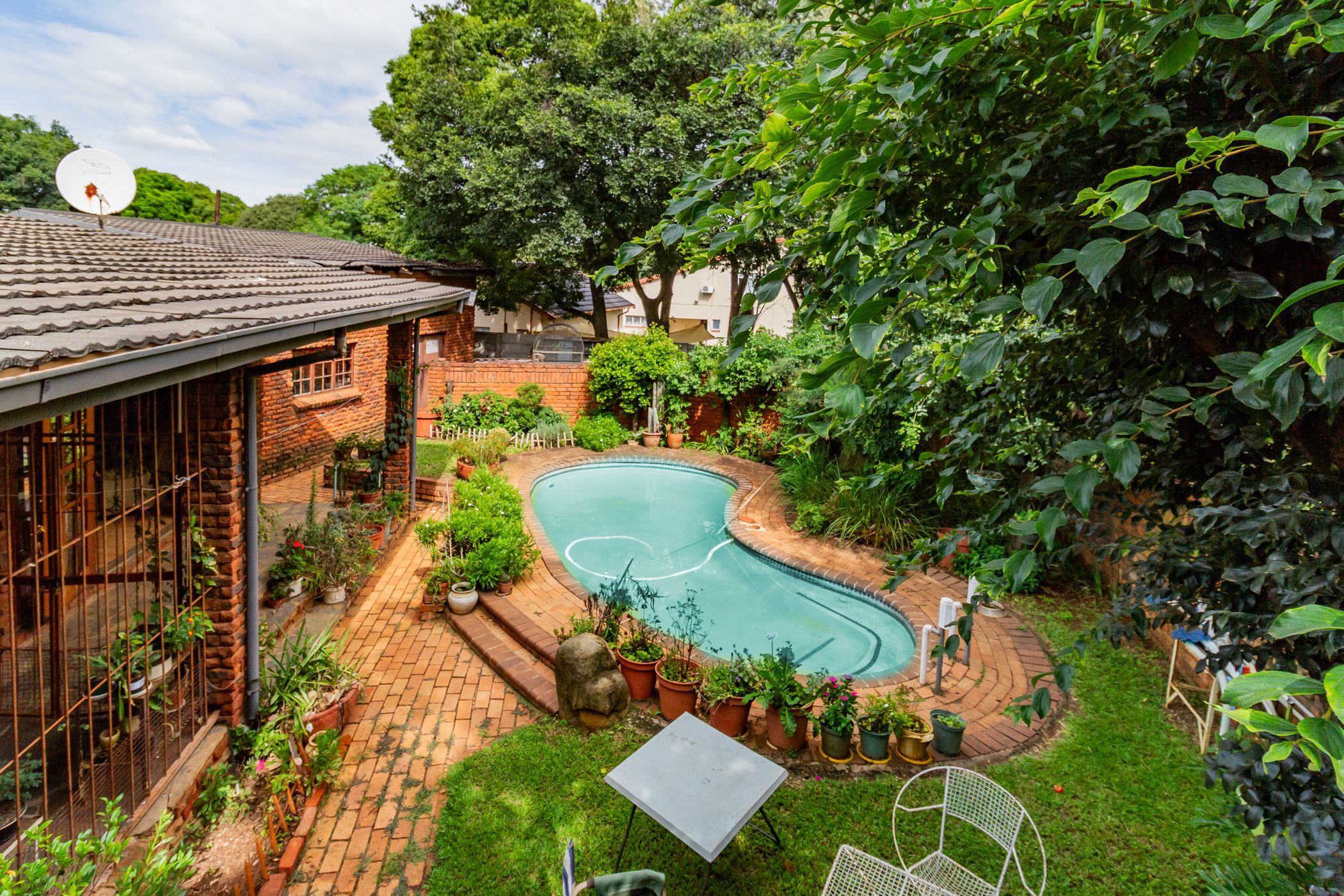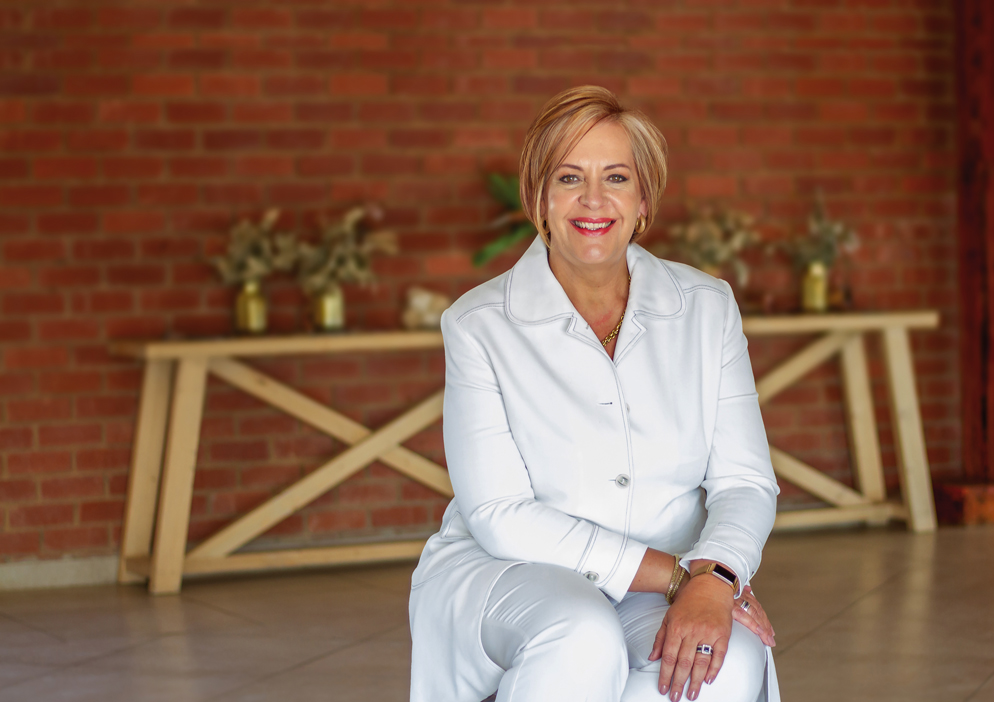House sold in Meerhof

Spacious clinker family home in Meerhof
Exclusive to Pam Golding Properties. Nestled in one of the quieter streets of Meerhof, this clinker home offers a blend of space, comfort and functionality—perfect for families or those seeking a home with dedicated office areas.
A charming pathway welcomes you to the entrance hall, where multiple doorways lead to the heart of the home.
The property offers the following work and study spaces: To the far left, a sprawling office area with elegant built-in bookshelves provides the ideal space for professionals working from home. Adjacent to it, a separate study offers a quiet retreat—ideal for dual workspaces or homeschooling.
On the right, a passage lined with beautifully designed storage solutions leads to the expansive main bedroom, featuring a walk-in closet and a luxurious en-suite bathroom.
A second passageway houses a guest bathroom, an additional full bathroom, a walk-in safe, and two well-sized bedrooms, each boasting ample built-in cupboards.
A third passage leads to a private fourth bedroom with its own en-suite bathroom, making it the perfect guest suite for visiting family or friends.
Beyond the entrance hall's stunning brick-feature wall, a formal lounge awaits, with doors opening onto an enchanting atrium—seamlessly merging indoor and outdoor living.
The massive kitchen is a chef's delight, framed by warm wooden cabinetry and offering abundant space for a large dining table at its centre. A walk-in pantry ensures plenty of storage for all your culinary essentials. The adjacent laundry/scullery rivals the size of an average kitchen and comes fully equipped with a gas stove and sufficient connections for multiple appliances.
Flowing from the kitchen, a spacious enclosed patio leads directly to the sparkling swimming pool—perfect for relaxed summer afternoons.
Next to the kitchen, an expansive open-plan living area serves as a library, TV lounge, and dining space all in one, creating an inviting atmosphere for gatherings. Sliding doors from this space also open to the poolside entertainment area, ensuring a seamless indoor-outdoor flow.
Additionally, at the back of the property, a dedicated workshop and staff accommodation add to the home's practicality.
This remarkable residence is ideal for a growing family or professionals needing spacious office areas within their home.
Don't miss out—call today to schedule your private viewing!
Listing details
Rooms
- 4 Bedrooms
- Main Bedroom
- Main bedroom with en-suite bathroom, ceiling fan, curtain rails, laminate wood floors and walk-in dressing room
- Bedroom 2
- Bedroom with built-in cupboards, carpeted floors, ceiling fan and curtain rails
- Bedroom 3
- Bedroom with built-in cupboards, ceiling fan and wooden floors
- Bedroom 4
- Bedroom with en-suite bathroom, built-in cupboards, ceiling fan and tiled floors
- 3 Bathrooms
- Bathroom 1
- Bathroom with basin, corner bath, shower, tiled floors and toilet
- Bathroom 2
- Bathroom with basin, bath, shower and tiled floors
- Bathroom 3
- Bathroom with basin, shower, tiled floors and toilet
- Other rooms
- Dining Room
- Open plan dining room with tiled floors
- Entrance Hall
- Entrance hall with tiled floors
- Kitchen
- Open plan kitchen with extractor fan, eye-level oven, hob, pantry, patio, skylight, tiled floors and wood finishes
- Living Room
- Living room with built-in cupboards and laminate wood floors
- Formal Lounge
- Formal lounge with curtain rails and tiled floors
- Study
- Study with carpeted floors, ceiling fan and curtain rails
- Guest Cloakroom
- Guest cloakroom with tiled floors and toilet
- Laundry
- Laundry with curtain rails, tiled floors, tumble dryer connection and washing machine connection
- Office
- Office with blinds, ceiling fan, curtain rails and tiled floors
