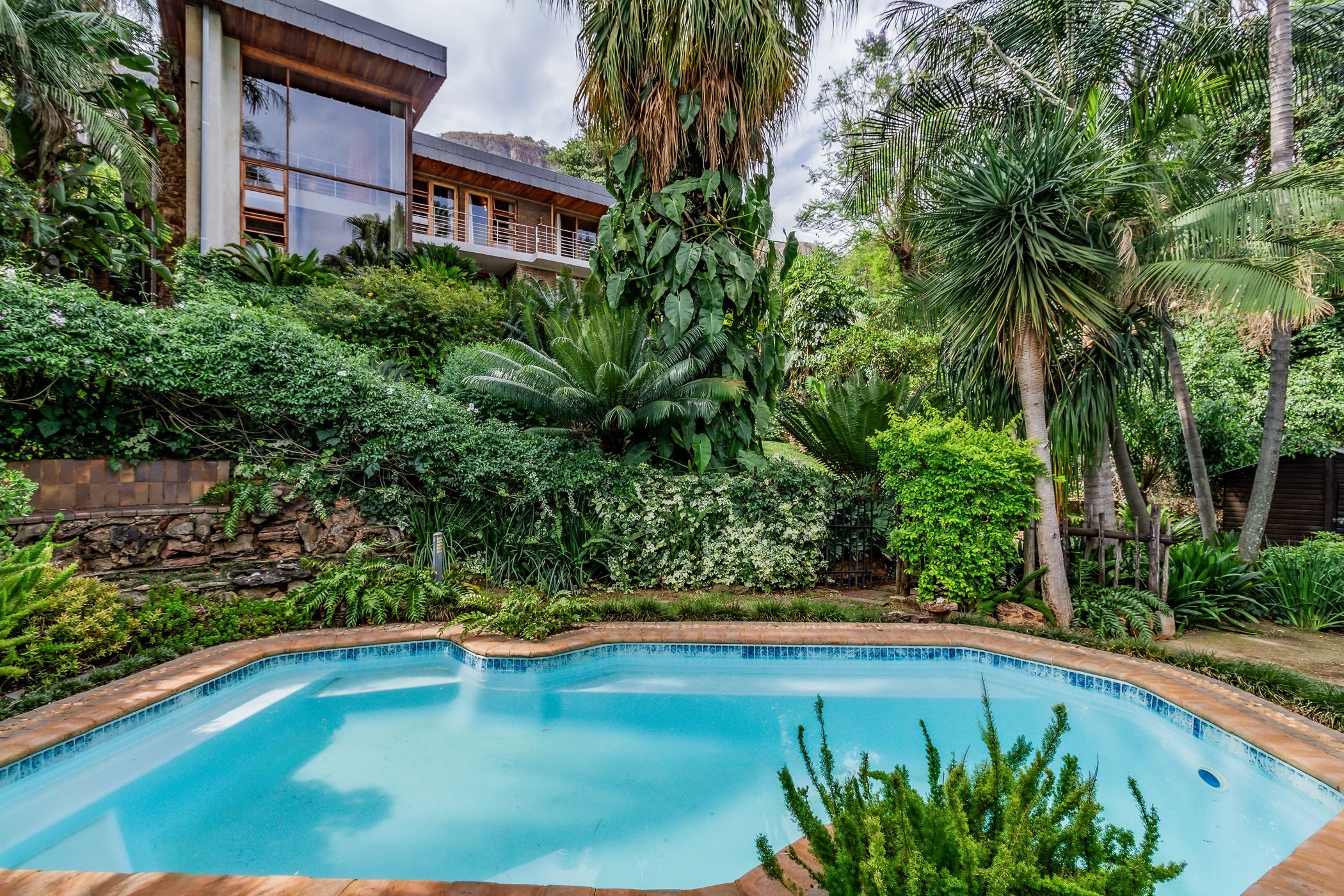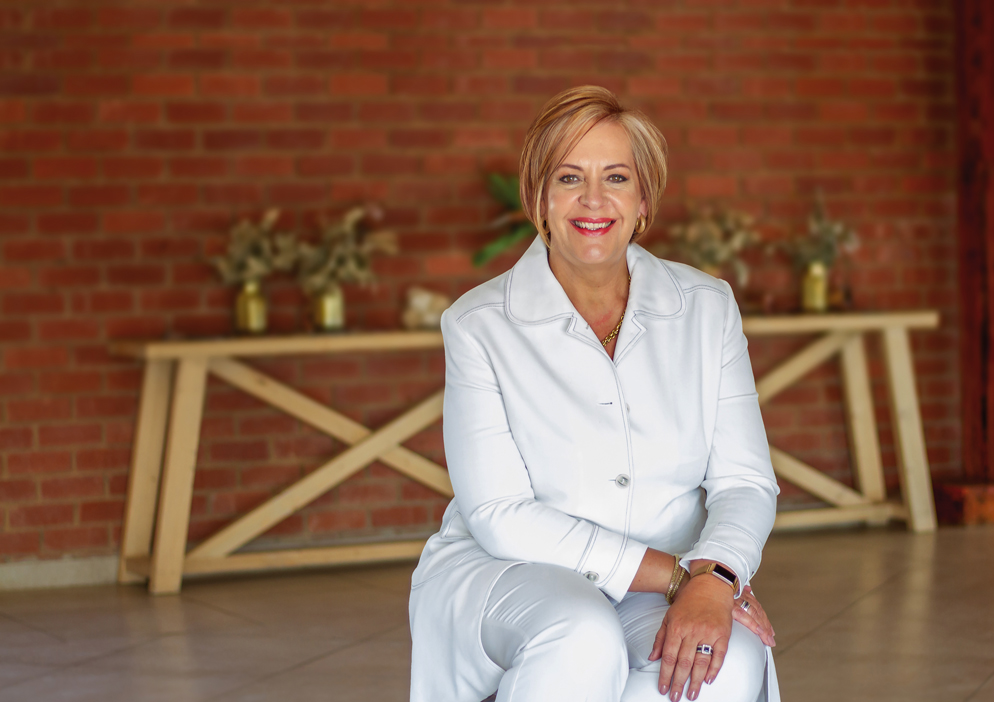House sold in Kosmos

Delightful Split Level Home on the Waterfront in Kosmos
Nestled among a lush garden, this clinker home offers the perfect address in Kosmos. Well-planned on a sloped piece of prime land, it has been built and designed with German precision.
A double garage is on the street level, where a lovely pathway leads to the front door. On the right of the entrance is the study/office, which allows you to work from home without interrupting the rest of the family.
At the entrance, you have the choice to go up half a level to the bedrooms or down half a level to the living areas. Going down, there are three inter-leading reception areas that are open-plan. On the left is the first living area, with a 5 m-long walk-in safe, a fireplace and a built-in bar. Next is the dining area, where huge sliding doors open up to the private and manicured garden, the haven of many cycads. Here, a sparkling pool awaits to be enjoyed, and a pathway through the garden leads to your own private boathouse.
Another living area, also with a fireplace and built-in book racks, is adjacent to the kitchen. There is a second safe in the kitchen which can double up as a pantry. The L-shaped room has a separate laundry area where all appliances can be accommodated. This whole area is welcoming spacious and light.
Going up to the staircase, the study/office area is sizeable and private and has an adjacent kitchen area. On the first floor, all the well-sized bedrooms have amazing views. Three bathrooms are on this level of which one recently has been renovated and the main is en-suite.
This is a home where you can wave your magic wand and easily add your own touch to make this your magnificent new home.
Viewing by prior appointment only.
Listing details
Rooms
- 4 Bedrooms
- Main Bedroom
- Main bedroom with en-suite bathroom, balcony, built-in cupboards, built-in cupboards and carpeted floors
- Bedroom 2
- Bedroom with balcony, built-in cupboards, built-in cupboards and carpeted floors
- Bedroom 3
- Bedroom with balcony, built-in cupboards, built-in cupboards and carpeted floors
- Bedroom 4
- Bedroom with balcony, built-in cupboards and carpeted floors
- 3 Bathrooms
- Bathroom 1
- Bathroom with basin, bath, shower, tiled floors and toilet
- Bathroom 2
- Bathroom with basin, bath, shower, tiled floors and toilet
- Bathroom 3
- Bathroom with basin, bath, bidet, tiled floors and toilet
- Other rooms
- Dining Room
- Open plan dining room with bar, carpeted floors, double volume, patio and sliding doors
- Entrance Hall
- Entrance hall with staircase
- Family/TV Room
- Open plan family/tv room with carpeted floors and fireplace
- Kitchen
- Kitchen with extractor fan, eye-level oven, glass hob, granite tops, hob, slate flooring and wood finishes
- Living Room
- Open plan living room with carpeted floors and fireplace
- Study
- Study with slate flooring, sliding doors and tiled floors
- Laundry
- Laundry with slate flooring and washing machine connection
